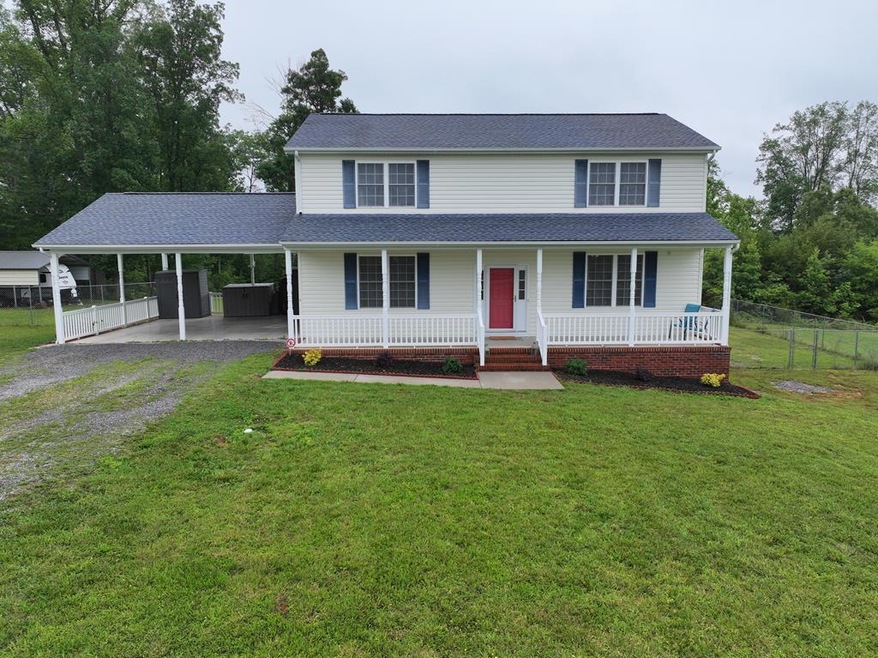
1135 Tunstall High Rd Dry Fork, VA 24549
Highlights
- Deck
- Traditional Architecture
- High Ceiling
- Stony Mill Elementary School Rated A-
- Wood Flooring
- Fenced Yard
About This Home
As of July 2025Situated on 1.98 acres directly across from Tunstall High School. This magnificent piece of property offers open floor plan w high ceilings, granite countertops, stainless steel appliances, ceramic tile floors on main level. Seller is using dining room for play room. The 2nd floor offers 3 large bedrooms including primary w ensuite bathroom w/rain shower head, hardwood flooring. Full unfinished basement w/plumbing roughed in, dehumidifier, freezer, 2 heat pumps, 3 super nice storage buildings on carport, Trex decking & fenced back yard. "Special Financing Incentives available on this property from SIRVA mortgage"
Last Agent to Sell the Property
HAUSER REALTY GROUP Brokerage Email: 4347923000, kellihauser@comcast.net License #0225197740 Listed on: 05/31/2025
Home Details
Home Type
- Single Family
Est. Annual Taxes
- $1,691
Year Built
- Built in 2013
Lot Details
- 1.98 Acre Lot
- Fenced Yard
- Fenced
- Level Lot
- Property is zoned RC-1
Home Design
- Traditional Architecture
- Vinyl Siding
Interior Spaces
- 2,080 Sq Ft Home
- 2-Story Property
- High Ceiling
- Ceiling Fan
- Thermal Windows
- Dining Room
- Unfinished Basement
- Basement Fills Entire Space Under The House
Kitchen
- Electric Range
- Microwave
- Dishwasher
Flooring
- Wood
- Tile
Bedrooms and Bathrooms
- 3 Bedrooms
- Walk-In Closet
Laundry
- Laundry Room
- Laundry on main level
- Washer and Electric Dryer Hookup
Parking
- 2 Parking Spaces
- 2 Attached Carport Spaces
Outdoor Features
- Deck
- Outbuilding
- Front Porch
Schools
- Stony Mill Elementary School
- Tunstall Middle School
- Tunstall High School
Utilities
- Cooling Available
- Heat Pump System
- Well
- Septic Tank
Community Details
- Tunstall Subdivision
Listing and Financial Details
- Assessor Parcel Number 1480246271
Ownership History
Purchase Details
Home Financials for this Owner
Home Financials are based on the most recent Mortgage that was taken out on this home.Purchase Details
Home Financials for this Owner
Home Financials are based on the most recent Mortgage that was taken out on this home.Similar Homes in Dry Fork, VA
Home Values in the Area
Average Home Value in this Area
Purchase History
| Date | Type | Sale Price | Title Company |
|---|---|---|---|
| Deed | $385,000 | Stewart Title Guaranty Company | |
| Bargain Sale Deed | $320,000 | -- |
Mortgage History
| Date | Status | Loan Amount | Loan Type |
|---|---|---|---|
| Open | $285,000 | New Conventional | |
| Previous Owner | $256,000 | New Conventional | |
| Previous Owner | $174,700 | New Conventional |
Property History
| Date | Event | Price | Change | Sq Ft Price |
|---|---|---|---|---|
| 07/01/2025 07/01/25 | Sold | $385,000 | -1.3% | $185 / Sq Ft |
| 05/31/2025 05/31/25 | For Sale | $390,000 | +21.9% | $188 / Sq Ft |
| 01/12/2023 01/12/23 | Sold | $320,000 | -3.0% | $154 / Sq Ft |
| 01/12/2023 01/12/23 | Pending | -- | -- | -- |
| 11/27/2022 11/27/22 | For Sale | $329,900 | -- | $159 / Sq Ft |
Tax History Compared to Growth
Tax History
| Year | Tax Paid | Tax Assessment Tax Assessment Total Assessment is a certain percentage of the fair market value that is determined by local assessors to be the total taxable value of land and additions on the property. | Land | Improvement |
|---|---|---|---|---|
| 2024 | $1,821 | $325,200 | $25,000 | $300,200 |
| 2023 | $1,821 | $325,200 | $25,000 | $300,200 |
| 2022 | $1,433 | $211,800 | $25,000 | $186,800 |
| 2021 | $1,313 | $211,800 | $25,000 | $186,800 |
| 2020 | $1,313 | $211,800 | $25,000 | $186,800 |
| 2019 | $1,313 | $211,800 | $25,000 | $186,800 |
| 2018 | $1,313 | $211,800 | $25,000 | $186,800 |
| 2017 | $1,152 | $211,800 | $25,000 | $186,800 |
| 2016 | $1,152 | $195,200 | $15,000 | $180,200 |
| 2015 | $1,152 | $195,200 | $15,000 | $180,200 |
Agents Affiliated with this Home
-
C
Seller's Agent in 2025
Candy Lewis
HAUSER REALTY GROUP
(434) 792-3000
124 Total Sales
-
W
Buyer's Agent in 2025
Whitney Doss
WILKINS & CO., REALTORS, INC.
(434) 203-1983
108 Total Sales
-

Seller's Agent in 2023
Donna Gibson
GIBSON REALTY & ASSOCIATES, INC.
(434) 728-0605
184 Total Sales
-
C
Buyer's Agent in 2023
Carl Manasco
HAUSER REALTY GROUP
(434) 429-1076
15 Total Sales
Map
Source: Dan River Region Association of REALTORS®
MLS Number: 74343
APN: 1480-24-6271
- 965 Tunstall High Rd
- 96 Meadowwood Ct
- 000 Meadowwood Ct
- 180 Hunters Chase
- 936 Cross Stitch Rd
- 5928 Whitmell School Rd
- 000 Mount Cross Rd
- 3785 Sandy Creek Rd
- Lot 5 Whitmell School Rd
- 2564 Sandy Creek Rd
- 6033 Mount Cross Rd
- 5590 Mount Cross Rd
- 961 Sugartree Church Rd
- Lot 27 Rivertree Dr
- Lot 23 Rivertree Dr
- Lot 28 Rivertree Dr
- Lot 26 Rivertree Dr
- Lot 24 Rivertree Dr
- Lot 25 Rivertree Dr
- Lot 33 Rivertree Dr






