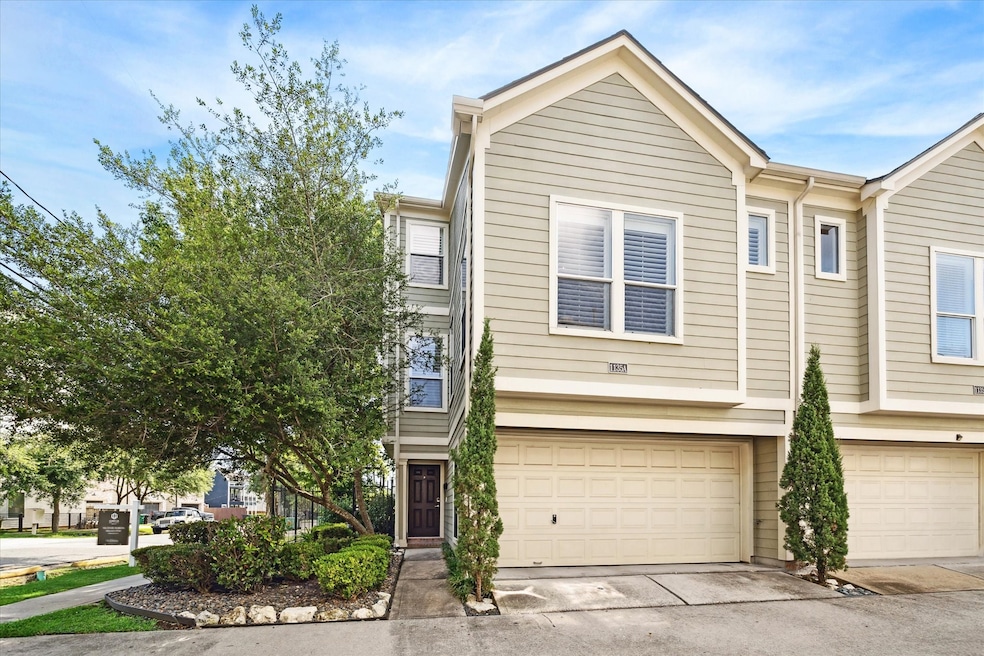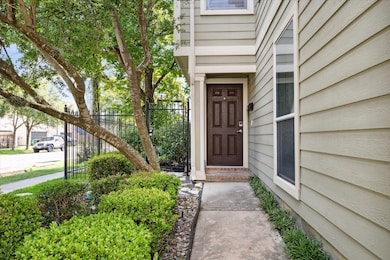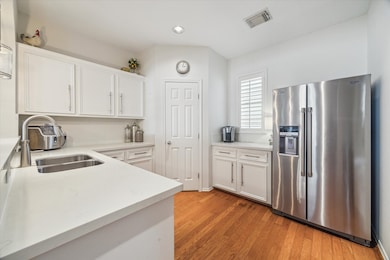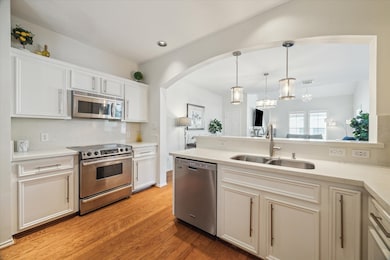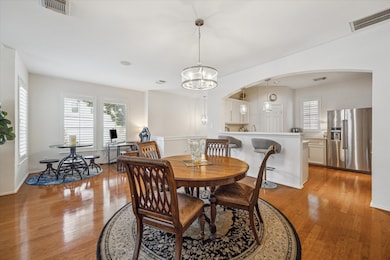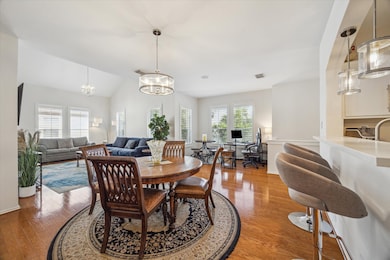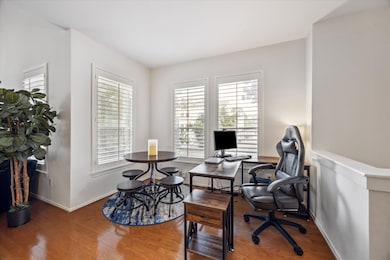1135 W 24th St Unit A Houston, TX 77008
Greater Heights NeighborhoodEstimated payment $2,868/month
Highlights
- Traditional Architecture
- Engineered Wood Flooring
- Quartz Countertops
- Sinclair Elementary School Rated A-
- High Ceiling
- Home Office
About This Home
Modern elegance meets city living in this beautifully maintained 2-bed, 2-bath, 3-story townhome on a prime corner lot in Shady Acres. Features include soaring ceilings, quartz countertops, stainless steel appliances, plantation shutters, and built-in sound system on every floor. The spacious primary suite offers a luxurious en-suite bath. Enjoy a private gated yard, cozy patio, and 2-car garage. Recent updates: roof (2018), HVAC (2020), and no flooding history. HOA covers water/sewer, twice-weekly trash/recycling, exterior maintenance, landscaping, pest control, and common areas including a private dog park and visitor parking. Minutes from Heights H-E-B, 20th Street hotspots, and the revitalized Shepherd corridor.
Listing Agent
Keller Williams Realty The Woodlands License #0830479 Listed on: 06/13/2025

Townhouse Details
Home Type
- Townhome
Est. Annual Taxes
- $7,932
Year Built
- Built in 2004
Lot Details
- 1,955 Sq Ft Lot
- East Facing Home
- Fenced Yard
- Sprinkler System
- Side Yard
HOA Fees
- $192 Monthly HOA Fees
Parking
- 2 Car Attached Garage
- Additional Parking
Home Design
- Traditional Architecture
- Slab Foundation
- Composition Roof
- Cement Siding
Interior Spaces
- 1,872 Sq Ft Home
- 3-Story Property
- High Ceiling
- Ceiling Fan
- Window Treatments
- Family Room Off Kitchen
- Living Room
- Combination Kitchen and Dining Room
- Home Office
- Utility Room
- Attic Fan
Kitchen
- Breakfast Bar
- Walk-In Pantry
- Electric Oven
- Electric Cooktop
- Microwave
- Dishwasher
- Quartz Countertops
- Pots and Pans Drawers
- Self-Closing Drawers and Cabinet Doors
- Disposal
Flooring
- Engineered Wood
- Carpet
- Tile
Bedrooms and Bathrooms
- 2 Bedrooms
- 2 Full Bathrooms
Laundry
- Laundry in Utility Room
- Dryer
- Washer
Home Security
- Security System Owned
- Intercom
Eco-Friendly Details
- ENERGY STAR Qualified Appliances
- Energy-Efficient HVAC
- Energy-Efficient Thermostat
Schools
- Sinclair Elementary School
- Hamilton Middle School
- Waltrip High School
Utilities
- Central Heating and Cooling System
- Programmable Thermostat
Community Details
Overview
- Association fees include common areas, ground maintenance, maintenance structure, sewer, trash, water
- Rise Association Mamt Group Association
- Built by Perry Homes
- West Twenty Fourth Street Squa Subdivision
Recreation
- Dog Park
Map
Home Values in the Area
Average Home Value in this Area
Tax History
| Year | Tax Paid | Tax Assessment Tax Assessment Total Assessment is a certain percentage of the fair market value that is determined by local assessors to be the total taxable value of land and additions on the property. | Land | Improvement |
|---|---|---|---|---|
| 2025 | $5,488 | $360,000 | $136,850 | $223,150 |
| 2024 | $5,488 | $379,100 | $136,850 | $242,250 |
| 2023 | $5,488 | $347,402 | $107,525 | $239,877 |
| 2022 | $7,174 | $325,802 | $87,975 | $237,827 |
| 2021 | $7,017 | $301,069 | $87,975 | $213,094 |
| 2020 | $7,451 | $307,686 | $107,330 | $200,356 |
| 2019 | $7,087 | $280,089 | $107,330 | $172,759 |
| 2018 | $7,212 | $285,000 | $107,330 | $177,670 |
| 2017 | $7,206 | $285,000 | $107,330 | $177,670 |
| 2016 | $7,206 | $285,000 | $107,330 | $177,670 |
| 2015 | $7,198 | $290,000 | $102,559 | $187,441 |
| 2014 | $7,198 | $280,000 | $95,404 | $184,596 |
Property History
| Date | Event | Price | List to Sale | Price per Sq Ft |
|---|---|---|---|---|
| 09/16/2025 09/16/25 | Price Changed | $385,000 | -1.0% | $206 / Sq Ft |
| 08/19/2025 08/19/25 | Price Changed | $389,000 | -2.5% | $208 / Sq Ft |
| 06/13/2025 06/13/25 | For Sale | $399,000 | -- | $213 / Sq Ft |
Purchase History
| Date | Type | Sale Price | Title Company |
|---|---|---|---|
| Vendors Lien | -- | Chicago Title |
Mortgage History
| Date | Status | Loan Amount | Loan Type |
|---|---|---|---|
| Open | $162,680 | Fannie Mae Freddie Mac | |
| Closed | $40,670 | No Value Available |
Source: Houston Association of REALTORS®
MLS Number: 96735703
APN: 1227890010010
- 1207 W 24th St Unit A
- 1138 W 25th St Unit F
- 2416 Bevis St
- 1241 W 24th St Unit C
- 1235 W 25th St
- 1114 W 25th St
- 2308 Bevis St
- 2426 Bevis St
- 1124 W 23rd St
- 1230 W 26th St
- 1149 W 22nd St
- 1240 W 26th St
- 1250 W 23rd St
- 1128 W 26th St
- 1131 W 22nd St
- 1239 W 22nd St Unit C
- 1135 W 26th St Unit 5
- 1137 W 26th St
- 2213 Bevis St
- 2543 Bevis St
- 1127 W 24th St Unit A
- 1131 W 24th St Unit B
- 1144 W 24th St
- 2421 Beall St
- 1206 W 25th St Unit ID1056411P
- 2423 Beall St
- 1214 W 25th St
- 1111 W 23rd St
- 1221 W 23rd St
- 1109 W 25th St
- 1138 W 26th St
- 1225 W 25th St Unit 2
- 1033 W 23rd St
- 1237 W 24th St
- 2504 Beall St Unit B
- 2416 Bevis St
- 1040 W 26th St Unit D
- 2204 Beall St
- 1250 W 23rd St
- 1126 W 22nd St
