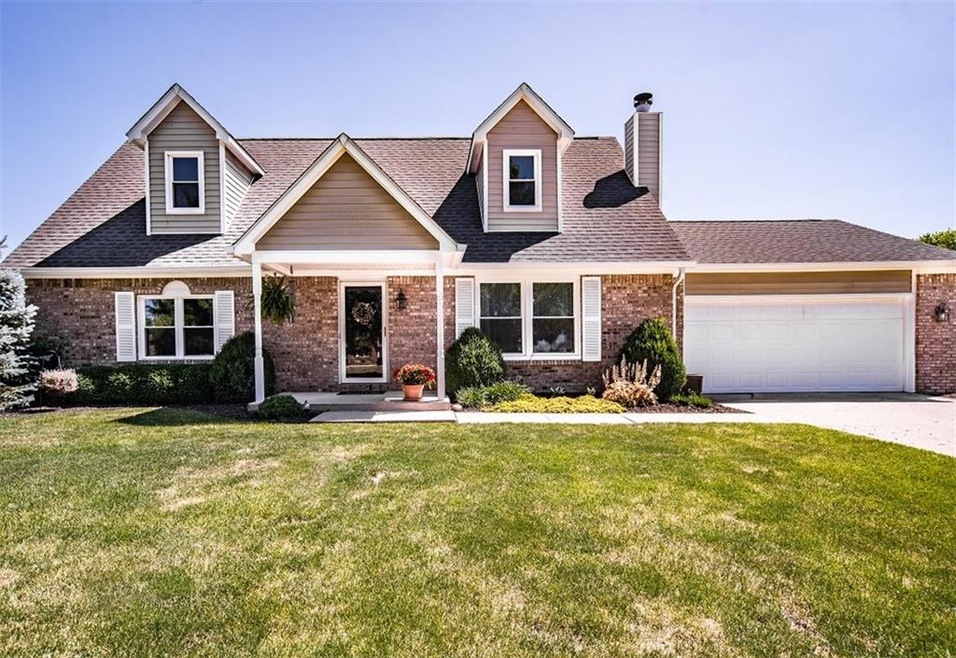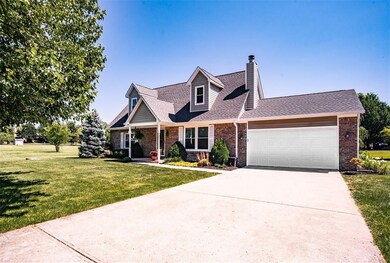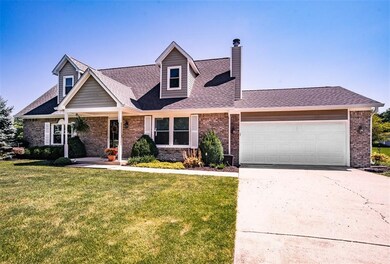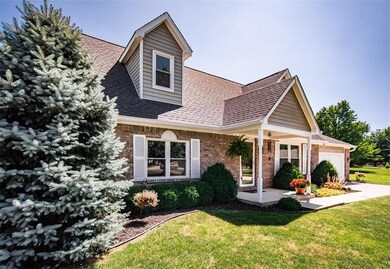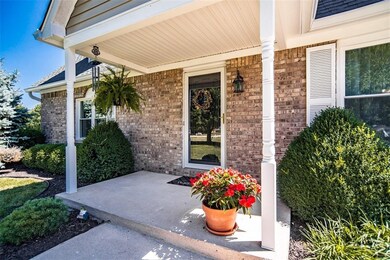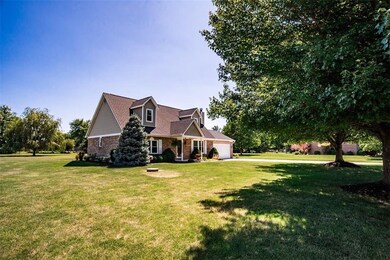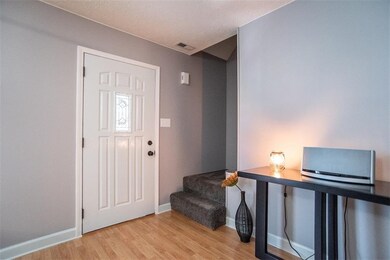
1135 W Wildflower Ct Mooresville, IN 46158
Highlights
- 0.99 Acre Lot
- 2 Car Attached Garage
- Forced Air Heating System
- 1 Fireplace
About This Home
As of August 2019Beautiful brick 2 story home in the desirable Keller Hill Heights on large lot! The covered front porch leads you into the large living room that features laminate flooring & wood burning fireplace, great for chilly nights! Enjoy cooking in kitchen w/ an abundance of cabinetry for storage & counter space for food prep! All appliances stay! Formal dining room attracts loads of natural light! The ideal master suite on the main level boasts a walk-in closet, & the perfect en-suite w/ shower stall! The other 2 bedrooms on the second floor are spacious & share a full bath! 2 car attached garage offers plenty of extra storage! Relax overlooking the large back yard w/ gorgeous willow trees on your concrete patio & elevated deck! Definite must see!
Last Agent to Sell the Property
F.C. Tucker Company License #RB14038038 Listed on: 07/15/2019

Home Details
Home Type
- Single Family
Est. Annual Taxes
- $978
Year Built
- Built in 1995
Lot Details
- 0.99 Acre Lot
Parking
- 2 Car Attached Garage
- Driveway
Interior Spaces
- 2-Story Property
- 1 Fireplace
- Crawl Space
Bedrooms and Bathrooms
- 3 Bedrooms
Utilities
- Forced Air Heating System
- Septic Tank
Community Details
- Association fees include home owners
- Keller Hill Heights Subdivision
- Property managed by Brian Willett
- The community has rules related to covenants, conditions, and restrictions
Listing and Financial Details
- Assessor Parcel Number 550505185002000016
Ownership History
Purchase Details
Purchase Details
Home Financials for this Owner
Home Financials are based on the most recent Mortgage that was taken out on this home.Similar Homes in Mooresville, IN
Home Values in the Area
Average Home Value in this Area
Purchase History
| Date | Type | Sale Price | Title Company |
|---|---|---|---|
| Interfamily Deed Transfer | -- | Fidelity National Ttl Co Llc | |
| Warranty Deed | -- | Fidelity National Ttl Co Llc |
Mortgage History
| Date | Status | Loan Amount | Loan Type |
|---|---|---|---|
| Open | $251,750 | New Conventional | |
| Previous Owner | $144,500 | New Conventional | |
| Previous Owner | $117,747 | New Conventional | |
| Previous Owner | $50,000 | Credit Line Revolving |
Property History
| Date | Event | Price | Change | Sq Ft Price |
|---|---|---|---|---|
| 05/29/2025 05/29/25 | For Sale | $365,000 | +37.7% | $167 / Sq Ft |
| 08/16/2019 08/16/19 | Sold | $265,000 | -1.5% | $121 / Sq Ft |
| 07/18/2019 07/18/19 | Pending | -- | -- | -- |
| 07/15/2019 07/15/19 | For Sale | $269,000 | -- | $123 / Sq Ft |
Tax History Compared to Growth
Tax History
| Year | Tax Paid | Tax Assessment Tax Assessment Total Assessment is a certain percentage of the fair market value that is determined by local assessors to be the total taxable value of land and additions on the property. | Land | Improvement |
|---|---|---|---|---|
| 2024 | $1,945 | $307,200 | $58,900 | $248,300 |
| 2023 | $1,579 | $273,800 | $58,900 | $214,900 |
| 2022 | $1,693 | $273,800 | $58,900 | $214,900 |
| 2021 | $1,256 | $225,300 | $47,900 | $177,400 |
| 2020 | $1,107 | $214,200 | $32,500 | $181,700 |
| 2019 | $1,031 | $196,700 | $32,500 | $164,200 |
| 2018 | $978 | $191,600 | $32,500 | $159,100 |
| 2017 | $877 | $176,200 | $32,500 | $143,700 |
| 2016 | $808 | $163,700 | $32,500 | $131,200 |
| 2014 | $690 | $162,200 | $32,500 | $129,700 |
| 2013 | $690 | $163,800 | $32,500 | $131,300 |
Agents Affiliated with this Home
-
Nathaniel Wozniak

Seller's Agent in 2025
Nathaniel Wozniak
Berkshire Hathaway Home
(317) 503-6688
50 Total Sales
-
Lindsey Smalling

Seller's Agent in 2019
Lindsey Smalling
F.C. Tucker Company
(317) 435-5914
241 in this area
1,136 Total Sales
-
Krystal Woodall

Buyer's Agent in 2019
Krystal Woodall
Woodall Realty LLC
(317) 654-7587
20 Total Sales
Map
Source: MIBOR Broker Listing Cooperative®
MLS Number: MBR21652884
APN: 55-05-05-185-002.000-016
- 1080 W Wildflower Ct
- 1130 W State Road 42
- 12043 N Berling Dr
- 12121 N Berling Dr
- 326 W State Road 42
- 12166 N Bray Rd
- 0 N Gasburg Rd Unit MBR22032421
- 1104 W Greencastle Rd
- 389 E State Road 42
- 296 W Greencastle Rd
- 2972 W Patchwork Dr
- 10931 N Longbranch St
- 2911 W Hawanian Ln
- 2916 W Bargello Ln
- 1285 W Judson Ln
- 11204 N Sashing Way
- 11064 N Sashing Way
- 3312 W Longbranch Dr
- 2976 W Tapestry Dr
- 9562 N Gasburg Rd
