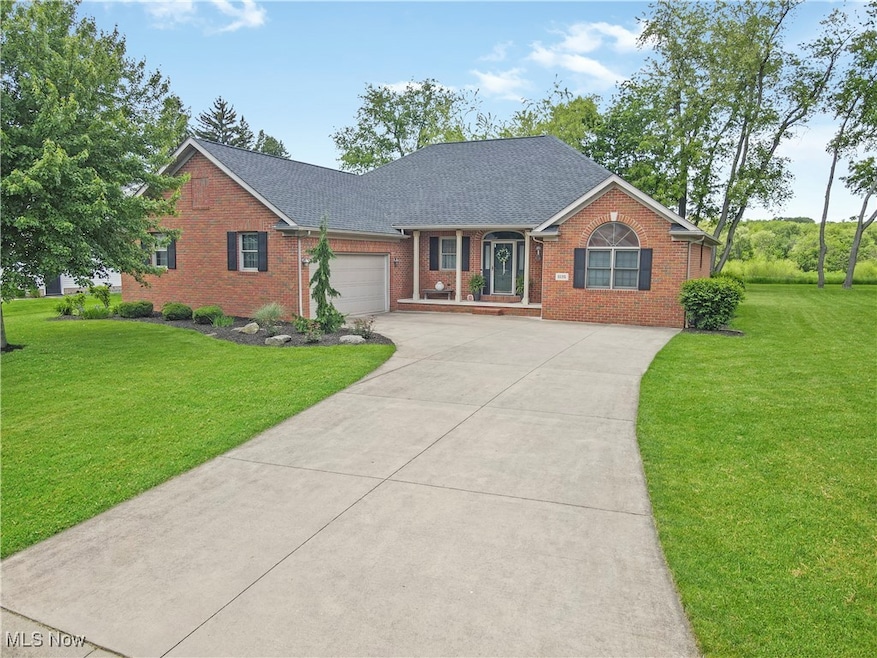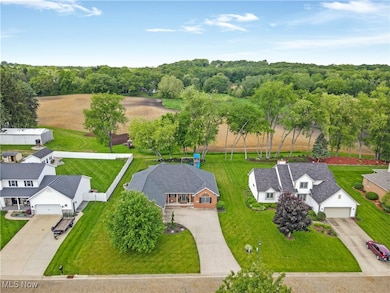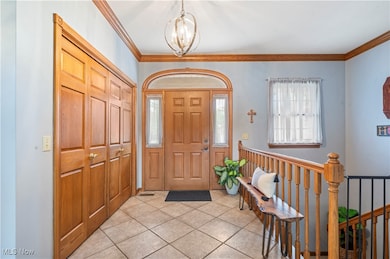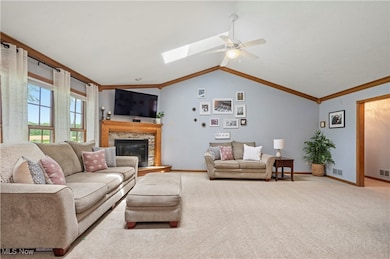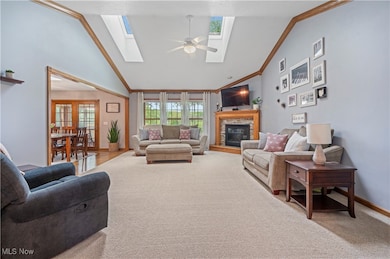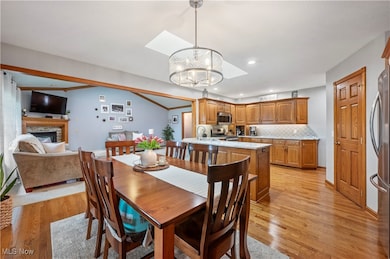
1135 Wheaton Cir NE Massillon, OH 44646
Amherst Heights-Clearview NeighborhoodEstimated payment $2,239/month
Highlights
- Popular Property
- No HOA
- 2 Car Garage
- 1 Fireplace
- Forced Air Heating and Cooling System
- 1-Story Property
About This Home
Wow, this is the home you’ve been waiting for!Welcome to this stunning all brick ranch, perfectly situated on a quiet cul-de-sac in Perry Local Schools. Located on a peaceful, one street allotment, you’ll enjoy the privacy and calm of your surroundings, but just 10 minutes from Belden Village for shopping, dining, and everyday conveniences.Backing up to an open field where deer often graze, this home offers a serene setting with modern comforts. Step onto the warm and inviting front porch and through the front door into a spacious foyer that leads into the heart of the home, the great room. Tall ceilings with crown molding & a cozy gas fireplace create a space that’s both open and welcoming.Just off the great room is the kitchen & dining area, complete with granite countertops, stainless steel appliances, beautiful cabinetry, a stylish backsplash, & a large pantry. Whether you’re hosting or relaxing, you’ll enjoy clear sightlines from the kitchen into the dining area and sunroom. A convenient 1st floor laundry room is located just off the kitchen.The owner’s suite & additional bedrooms are thoughtfully positioned on opposite sides of the home for maximum privacy. The spacious owner’s suite includes a fully remodeled bathroom (April 2023) featuring quartz countertops, a custom tiled walk-in shower with a rain shower head, and a large walk-in closet. The additional bedrooms are generously sized, and the 2nd full bathroom also features updated quartz countertops.The partially finished basement, completed in 2020, provides flexible space perfect for movie nights, entertaining, or recreation. There is also plenty of additional storage for seasonal items & décor.Outside, enjoy your stamped concrete patio, added July 2021. It's the perfect place to relax and watch the day slip away with friends or family. Additional updates include a roof (2023), HVAC (2023), & hot water tank (2021).This is a truly move in ready home in a peaceful and convenient location.
Listing Agent
DeHOFF REALTORS Brokerage Email: tbracken@dehoff.com 330-412-2245 License #2014000456
Home Details
Home Type
- Single Family
Est. Annual Taxes
- $3,368
Year Built
- Built in 2001
Lot Details
- 0.32 Acre Lot
Parking
- 2 Car Garage
Home Design
- Brick Exterior Construction
- Fiberglass Roof
- Asphalt Roof
Interior Spaces
- 1-Story Property
- 1 Fireplace
- Partially Finished Basement
Kitchen
- Range
- Microwave
- Dishwasher
- Disposal
Bedrooms and Bathrooms
- 3 Main Level Bedrooms
- 2 Full Bathrooms
Utilities
- Forced Air Heating and Cooling System
- Heating System Uses Gas
Community Details
- No Home Owners Association
Listing and Financial Details
- Assessor Parcel Number 00701014
Map
Home Values in the Area
Average Home Value in this Area
Tax History
| Year | Tax Paid | Tax Assessment Tax Assessment Total Assessment is a certain percentage of the fair market value that is determined by local assessors to be the total taxable value of land and additions on the property. | Land | Improvement |
|---|---|---|---|---|
| 2024 | -- | $93,840 | $17,960 | $75,880 |
| 2023 | $3,369 | $78,370 | $18,800 | $59,570 |
| 2022 | $3,343 | $78,370 | $18,800 | $59,570 |
| 2021 | $3,596 | $78,370 | $18,800 | $59,570 |
| 2020 | $3,225 | $69,200 | $17,120 | $52,080 |
| 2019 | $2,840 | $69,200 | $17,120 | $52,080 |
| 2018 | $2,790 | $69,200 | $17,120 | $52,080 |
| 2017 | $2,822 | $66,260 | $15,050 | $51,210 |
| 2016 | $2,464 | $66,260 | $15,050 | $51,210 |
| 2015 | $2,489 | $66,260 | $15,050 | $51,210 |
| 2014 | $300 | $59,260 | $14,000 | $45,260 |
| 2013 | $1,200 | $61,110 | $14,000 | $47,110 |
Property History
| Date | Event | Price | Change | Sq Ft Price |
|---|---|---|---|---|
| 05/23/2025 05/23/25 | For Sale | $349,900 | -- | $127 / Sq Ft |
Purchase History
| Date | Type | Sale Price | Title Company |
|---|---|---|---|
| Deed | $190,000 | -- | |
| Survivorship Deed | $37,500 | -- | |
| Warranty Deed | -- | -- | |
| Warranty Deed | $36,500 | -- |
Mortgage History
| Date | Status | Loan Amount | Loan Type |
|---|---|---|---|
| Open | $151,200 | No Value Available | |
| Closed | -- | No Value Available |
Similar Homes in Massillon, OH
Source: MLS Now
MLS Number: 5125110
APN: 00701014
- 7063 Heritage Park Ave NW
- 2525 Hankins St NW
- 1547 Radcliff Ave NW
- 2341 Eastwood Ave NE
- 1635 Radcliff Ave NW
- 1646 Carriage Hill St NW
- 2410 Tanglewood Dr NE
- 2959 Meadowwood St NW
- 1850 Jackson Ave NW
- 1736 Springhaven Cir NE
- 426 Thomas Cir NE
- 1857 Jefferson Rd NE
- 3110 12th St NW
- 7770 Hills And Dales Rd NW
- 2875 Sherwood Ave NW Unit 19A
- 7290 Knight St NW
- 1740 Chittenden Cir NE
- 554 Tanya Ave NW
- 2989 Inwood Dr NW
- 2990 Wildridge Dr NW
