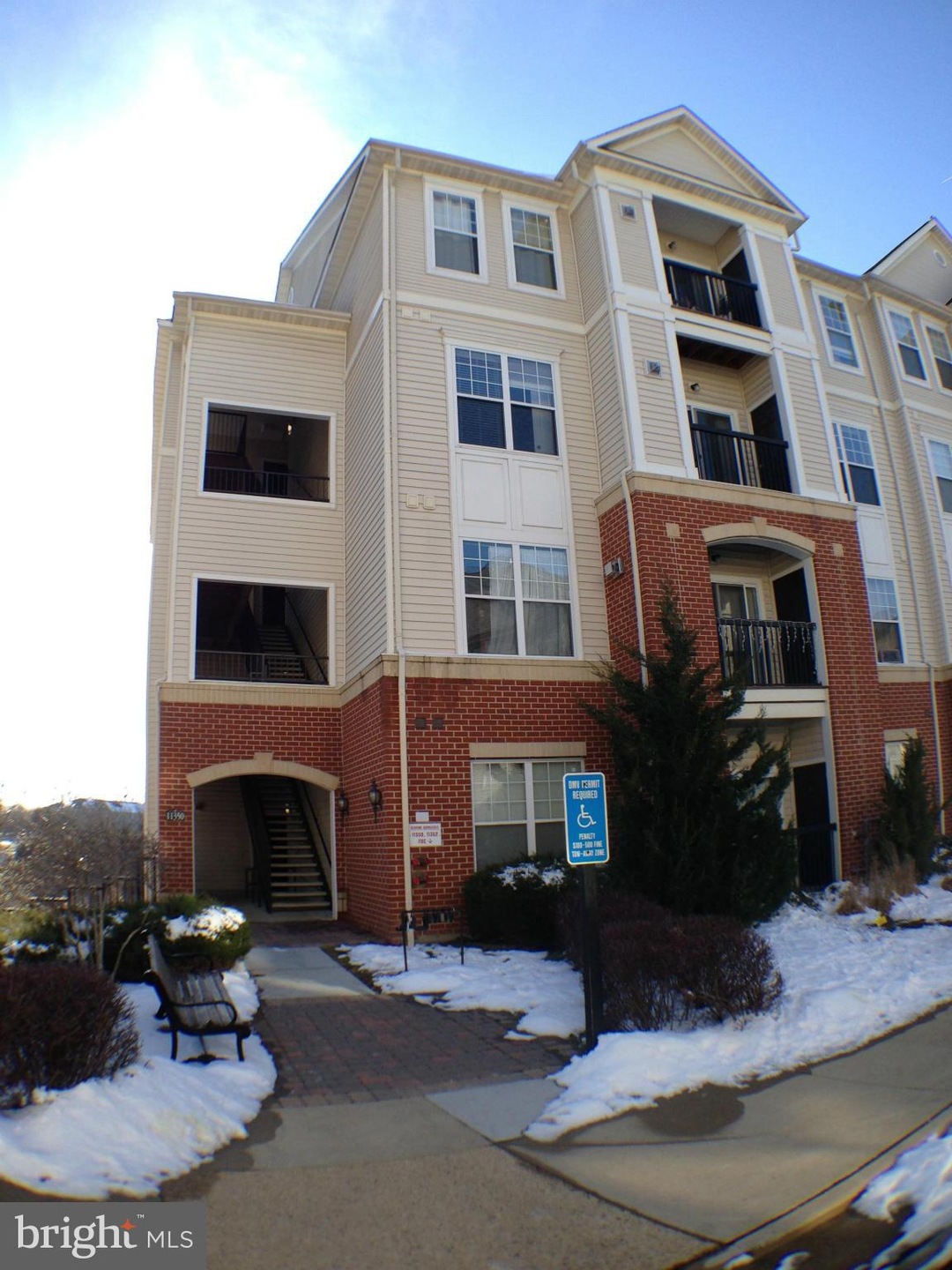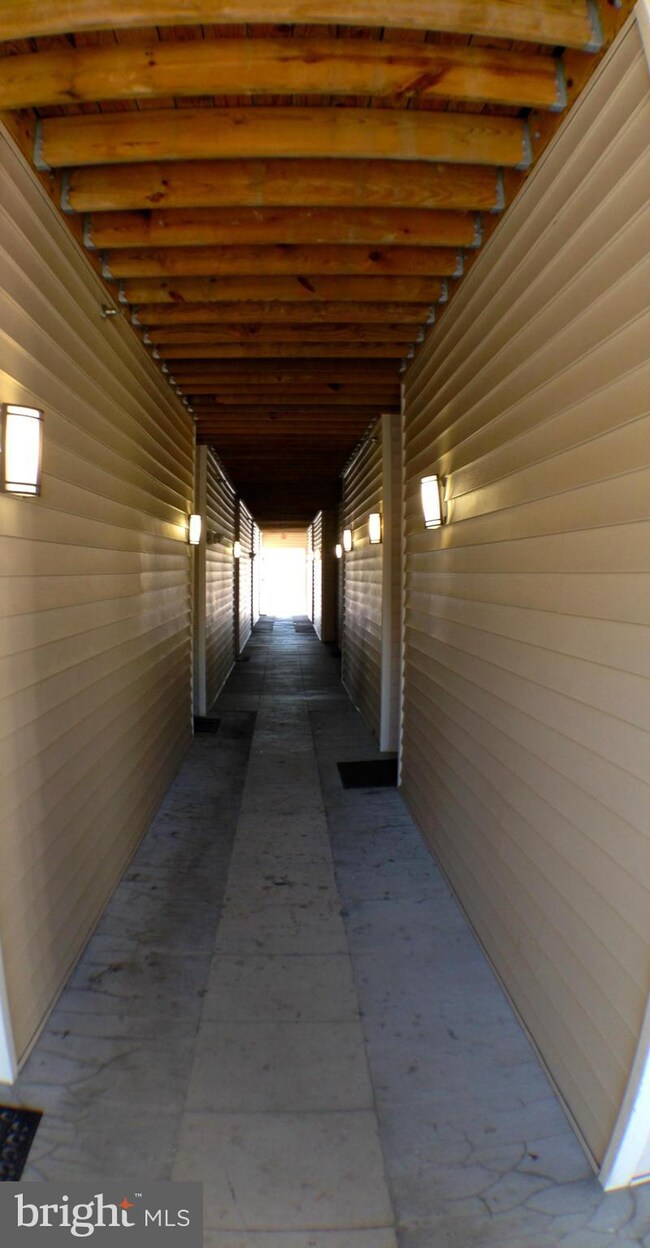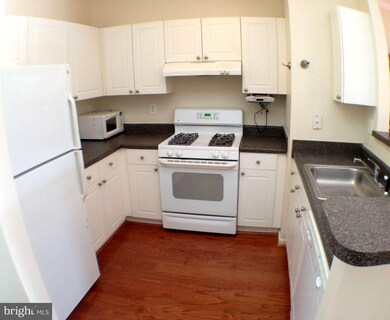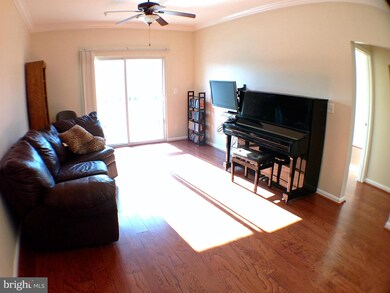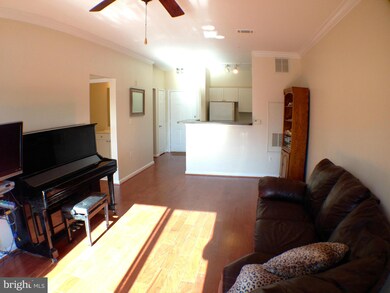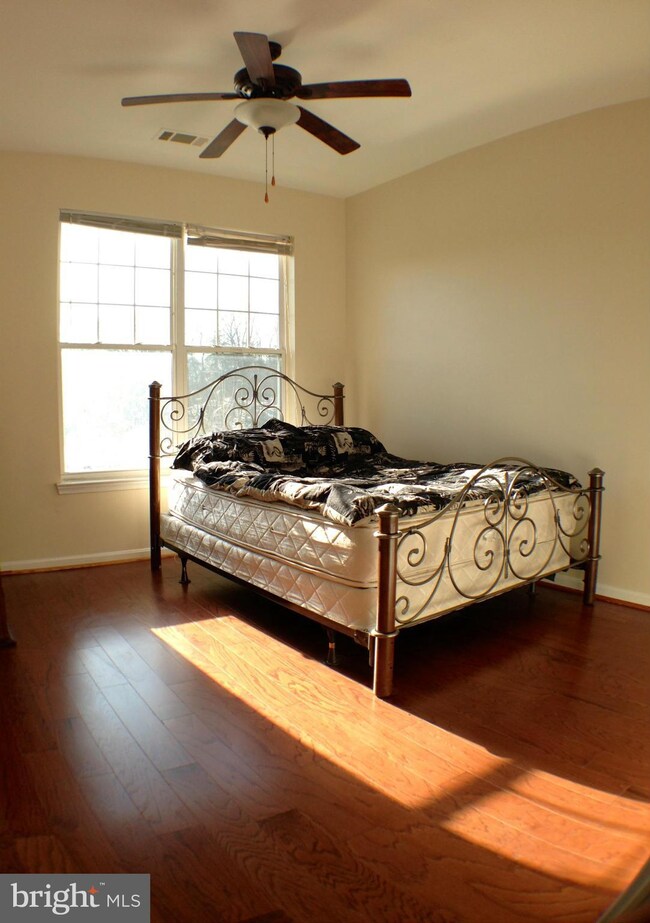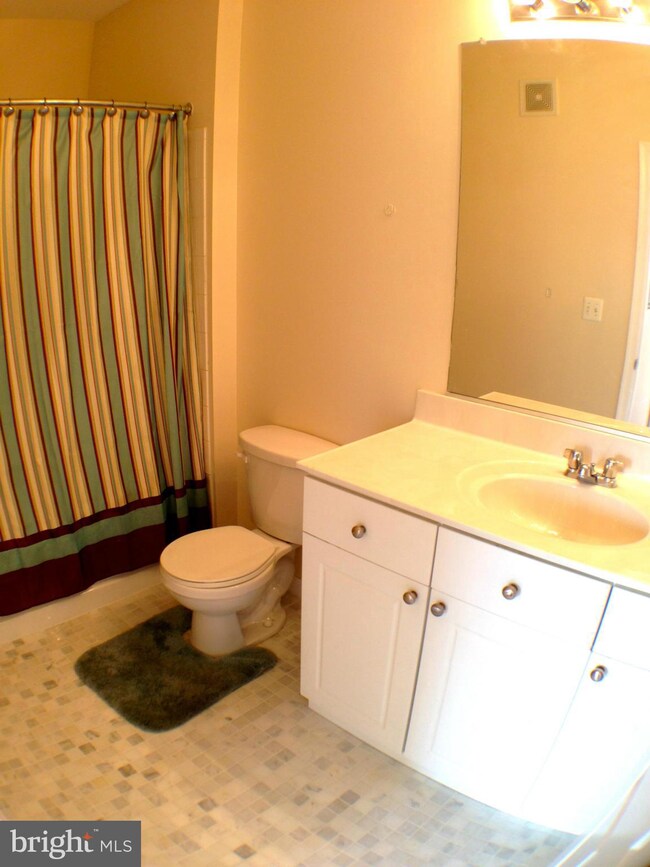
11350 Aristotle Dr Unit 7-104 Fairfax, VA 22030
Highlights
- Fitness Center
- Private Pool
- Traditional Floor Plan
- Waples Mill Elementary School Rated A-
- Clubhouse
- Transitional Architecture
About This Home
As of May 2014Recently updated 1 bedroom in Fairfax Ridge. NEW Hardwoods Throughout* New Tile in Bathroom*Fresh Paint* New Dishwasher.* Delightful balcony overlooks woods .Covered private garage parking. Full size w/d in unit and separate desk area. Gated community with pool & clubhouse. Good storage. Easy street parking for your guests. First floor entrance but unit becomes upper level inside. Won't last long!
Property Details
Home Type
- Condominium
Est. Annual Taxes
- $1,913
Year Built
- Built in 2003
HOA Fees
- $195 Monthly HOA Fees
Home Design
- Transitional Architecture
- Vinyl Siding
Interior Spaces
- 744 Sq Ft Home
- Property has 1 Level
- Traditional Floor Plan
- Combination Kitchen and Living
Kitchen
- Gas Oven or Range
- <<microwave>>
- Dishwasher
- Disposal
Bedrooms and Bathrooms
- 1 Main Level Bedroom
- 1 Full Bathroom
Laundry
- Dryer
- Washer
Parking
- Subterranean Parking
- Parking Space Number Location: 7-3
Utilities
- 90% Forced Air Heating and Cooling System
- Natural Gas Water Heater
- Cable TV Available
Additional Features
- Level Entry For Accessibility
- Private Pool
Listing and Financial Details
- Assessor Parcel Number 56-2-27-7-104
Community Details
Overview
- Association fees include common area maintenance, insurance, pool(s), snow removal
- Low-Rise Condominium
- Fairfax Ridge Community
- Fairfax Ridge Subdivision
- The community has rules related to alterations or architectural changes, no recreational vehicles, boats or trailers
Amenities
- Picnic Area
- Common Area
- Clubhouse
- Billiard Room
- Community Center
- Party Room
Recreation
- Tennis Courts
- Community Playground
- Fitness Center
- Community Pool
- Community Spa
- Jogging Path
Ownership History
Purchase Details
Purchase Details
Home Financials for this Owner
Home Financials are based on the most recent Mortgage that was taken out on this home.Purchase Details
Home Financials for this Owner
Home Financials are based on the most recent Mortgage that was taken out on this home.Purchase Details
Home Financials for this Owner
Home Financials are based on the most recent Mortgage that was taken out on this home.Purchase Details
Home Financials for this Owner
Home Financials are based on the most recent Mortgage that was taken out on this home.Purchase Details
Similar Homes in the area
Home Values in the Area
Average Home Value in this Area
Purchase History
| Date | Type | Sale Price | Title Company |
|---|---|---|---|
| Deed | -- | None Listed On Document | |
| Deed | $223,500 | Universal Title | |
| Warranty Deed | $222,000 | -- | |
| Warranty Deed | $196,000 | -- | |
| Special Warranty Deed | $164,900 | -- | |
| Trustee Deed | $151,000 | -- |
Mortgage History
| Date | Status | Loan Amount | Loan Type |
|---|---|---|---|
| Previous Owner | $113,000 | New Conventional | |
| Previous Owner | $289,200 | Stand Alone Refi Refinance Of Original Loan | |
| Previous Owner | $210,900 | New Conventional | |
| Previous Owner | $176,400 | New Conventional | |
| Previous Owner | $164,900 | New Conventional |
Property History
| Date | Event | Price | Change | Sq Ft Price |
|---|---|---|---|---|
| 04/23/2016 04/23/16 | Rented | $1,375 | -1.8% | -- |
| 04/18/2016 04/18/16 | Under Contract | -- | -- | -- |
| 03/02/2016 03/02/16 | For Rent | $1,400 | 0.0% | -- |
| 05/23/2014 05/23/14 | Sold | $222,000 | -1.3% | $298 / Sq Ft |
| 03/28/2014 03/28/14 | Pending | -- | -- | -- |
| 03/08/2014 03/08/14 | For Sale | $225,000 | +14.8% | $302 / Sq Ft |
| 05/31/2013 05/31/13 | Sold | $196,000 | +1.0% | $263 / Sq Ft |
| 05/10/2013 05/10/13 | Pending | -- | -- | -- |
| 05/08/2013 05/08/13 | For Sale | $194,000 | -- | $261 / Sq Ft |
Tax History Compared to Growth
Tax History
| Year | Tax Paid | Tax Assessment Tax Assessment Total Assessment is a certain percentage of the fair market value that is determined by local assessors to be the total taxable value of land and additions on the property. | Land | Improvement |
|---|---|---|---|---|
| 2024 | $3,209 | $277,030 | $55,000 | $222,030 |
| 2023 | $3,065 | $271,600 | $54,000 | $217,600 |
| 2022 | $2,849 | $249,170 | $50,000 | $199,170 |
| 2021 | $2,924 | $249,170 | $50,000 | $199,170 |
| 2020 | $2,863 | $241,910 | $48,000 | $193,910 |
| 2019 | $2,627 | $221,980 | $45,000 | $176,980 |
| 2018 | $2,403 | $208,960 | $42,000 | $166,960 |
| 2017 | $2,426 | $208,960 | $42,000 | $166,960 |
| 2016 | $2,421 | $208,960 | $42,000 | $166,960 |
| 2015 | $2,332 | $208,960 | $42,000 | $166,960 |
| 2014 | $2,082 | $186,960 | $37,000 | $149,960 |
Agents Affiliated with this Home
-
Nathan Johnson

Seller's Agent in 2016
Nathan Johnson
Keller Williams Capital Properties
(571) 494-1245
8 in this area
517 Total Sales
-
A
Buyer's Agent in 2016
Ann Blackford McLaughlin
McEnearney Associates
-
Paul Gunning

Seller's Agent in 2014
Paul Gunning
Samson Properties
(703) 606-6068
1 in this area
51 Total Sales
-
Hon McBride

Buyer's Agent in 2014
Hon McBride
Samson Properties
(703) 927-5704
2 in this area
41 Total Sales
-
Phyllis Papkin

Seller's Agent in 2013
Phyllis Papkin
KW Metro Center
(571) 259-3917
1 in this area
82 Total Sales
Map
Source: Bright MLS
MLS Number: 1005210803
APN: 0562-27070104
- 11350 Aristotle Dr Unit 7-403
- 11352 Aristotle Dr Unit 7-405
- 11345 Aristotle Dr Unit 6-311
- 11365 Aristotle Dr Unit 9-215
- 11375 Aristotle Dr Unit 9-404
- 11319 Aristotle Dr Unit 3-105
- 3851 Aristotle Ct Unit 1-418
- 3851 Aristotle Ct Unit 1-412
- 4086 Clovet Dr Unit 32
- 4042 Werthers Ct
- 3557 Orchid Pond Way
- 3558 Orchid Pond Way
- 4030 Stonehenge Way
- 4057 Glostonbury Way
- 11433 Valley Rd
- 11350 Ridgeline Rd
- 11441 Log Ridge Dr
- Lot 37 /37A Jermantown Rd
- 4176 Timber Log Way
- 11135 Littlebrook Ln Unit 11135
