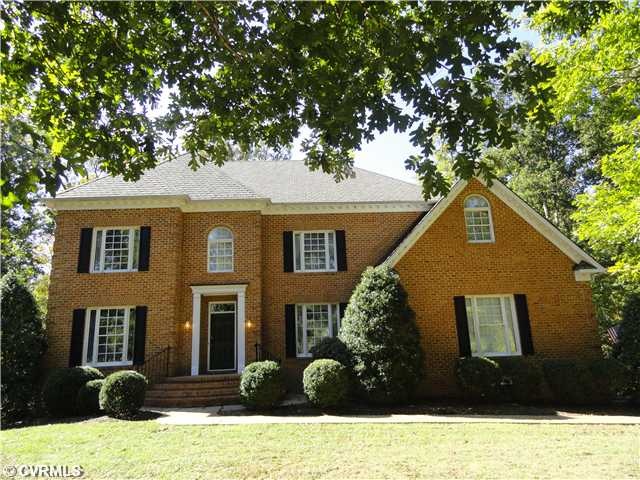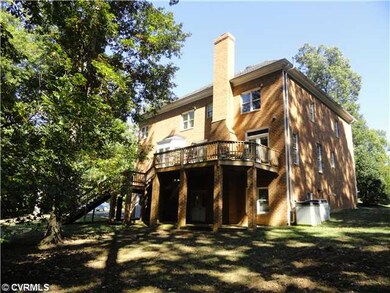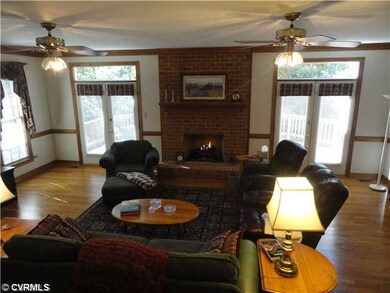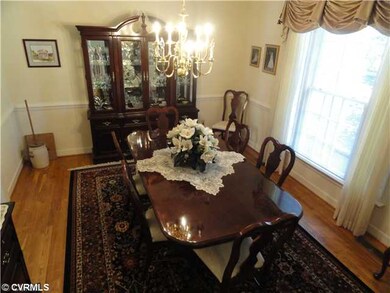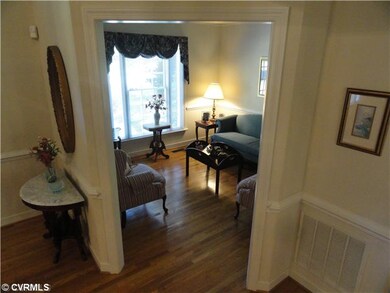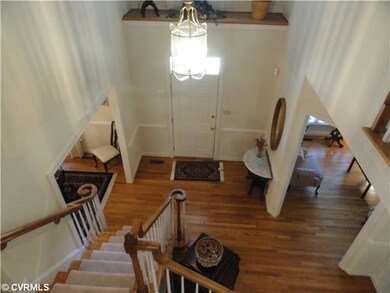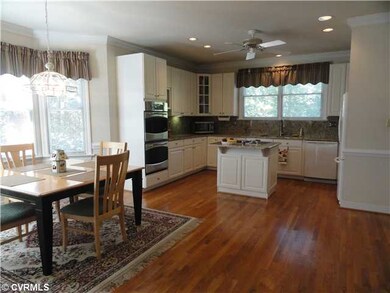
11350 Avocet Dr Chesterfield, VA 23838
The Highlands NeighborhoodEstimated Value: $751,856 - $838,000
About This Home
As of June 2012All brick custom colonial home,2-story foyer, 9' ceilings on first floor, formal rooms, brick woodburning fireplace w/gas insert in family rm with two sets of French doors out to 2-tiered decks. Open kitchen with new granite countertops, double ovens, center island with granite and glass stovetop. Huge Master opens to office/bdrm/nursery, two huge rooms in finished basement. Two garages..one on first floor off kitchen and one off Rec room in basement. This is a well-cared for brick beauty on a beautiful mature street surrounded by similar homes. Woodland Pond Pool, Tennis, Lake available. Golf nearby. Pocahontas State Park surrounds neighborhood.
Last Listed By
Janine Benizio
Va Properties Long & Foster License #0225078830 Listed on: 03/11/2012

Home Details
Home Type
- Single Family
Est. Annual Taxes
- $6,049
Year Built
- 1994
Lot Details
- 0.9
Home Design
- Composition Roof
Interior Spaces
- Property has 2 Levels
Bedrooms and Bathrooms
- 4 Bedrooms
- 3 Full Bathrooms
Utilities
- Zoned Heating and Cooling
- Conventional Septic
Listing and Financial Details
- Assessor Parcel Number 757-652-57-90-00000
Ownership History
Purchase Details
Home Financials for this Owner
Home Financials are based on the most recent Mortgage that was taken out on this home.Purchase Details
Home Financials for this Owner
Home Financials are based on the most recent Mortgage that was taken out on this home.Similar Homes in the area
Home Values in the Area
Average Home Value in this Area
Purchase History
| Date | Buyer | Sale Price | Title Company |
|---|---|---|---|
| Rodriguez Michael P | $650,000 | -- | |
| Canada William L | $436,700 | -- |
Mortgage History
| Date | Status | Borrower | Loan Amount |
|---|---|---|---|
| Open | Rodriguez Michael P | $487,500 | |
| Previous Owner | Canada William L | $200,000 | |
| Previous Owner | Canada William L | $300,000 |
Property History
| Date | Event | Price | Change | Sq Ft Price |
|---|---|---|---|---|
| 06/08/2012 06/08/12 | Sold | $390,000 | -8.2% | $81 / Sq Ft |
| 04/23/2012 04/23/12 | Pending | -- | -- | -- |
| 03/11/2012 03/11/12 | For Sale | $424,900 | -- | $88 / Sq Ft |
Tax History Compared to Growth
Tax History
| Year | Tax Paid | Tax Assessment Tax Assessment Total Assessment is a certain percentage of the fair market value that is determined by local assessors to be the total taxable value of land and additions on the property. | Land | Improvement |
|---|---|---|---|---|
| 2024 | $6,049 | $648,100 | $94,000 | $554,100 |
| 2023 | $5,640 | $619,800 | $94,000 | $525,800 |
| 2022 | $4,819 | $523,800 | $94,000 | $429,800 |
| 2021 | $4,545 | $475,800 | $92,000 | $383,800 |
| 2020 | $4,475 | $471,000 | $90,000 | $381,000 |
| 2019 | $4,376 | $460,600 | $87,000 | $373,600 |
| 2018 | $4,456 | $469,100 | $87,000 | $382,100 |
| 2017 | $4,428 | $461,200 | $87,000 | $374,200 |
| 2016 | $4,335 | $451,600 | $87,000 | $364,600 |
| 2015 | $4,537 | $472,600 | $87,000 | $385,600 |
| 2014 | $4,454 | $464,000 | $84,000 | $380,000 |
Agents Affiliated with this Home
-
J
Seller's Agent in 2012
Janine Benizio
Long & Foster
(804) 513-0132
-
Rhonda Canada

Buyer's Agent in 2012
Rhonda Canada
Rhonda Canada Realtor & Company
(804) 914-3998
46 Total Sales
Map
Source: Central Virginia Regional MLS
MLS Number: 1206531
APN: 757-65-25-79-000-000
- 9300 Owl Trace Ct
- 9106 Avocet Ct
- 11400 Shorecrest Ct
- 9351 Squirrel Tree Ct
- 11513 Barrows Ridge Ln
- 8831 Whistling Swan Rd
- 9507 Park Bluff Ct
- 10910 Lesser Scaup Landing
- 11436 Brant Hollow Ct
- 11320 Glendevon Rd
- 8510 Heathermist Ct
- 8611 Glendevon Ct
- 11424 Shellharbor Ct
- 8907 First Branch Ln
- 11950 Nash Rd
- 12012 Buckrudy Terrace
- 12024 Buckrudy Terrace
- 12030 Buckrudy Terrace
- 12042 Buckrudy Terrace
- 12054 Buckrudy Terrace
- 11350 Avocet Dr
- 11340 Avocet Dr
- 11360 Avocet Dr
- 11341 Avocet Dr
- 9124 Avocet Ct
- 9118 Avocet Ct
- 9301 Owl Trace Ct
- 11400 Avocet Dr
- 9303 Owl Trace Ct
- 11330 Avocet Dr
- 11331 Avocet Dr
- 9112 Avocet Ct
- 9305 Owl Trace Ct
- 11410 Avocet Dr
- 11320 Avocet Dr
- 9123 Avocet Ct
- 9129 Avocet Ct
- 9117 Avocet Ct
- 9111 Avocet Ct
- 9307 Owl Trace Ct
