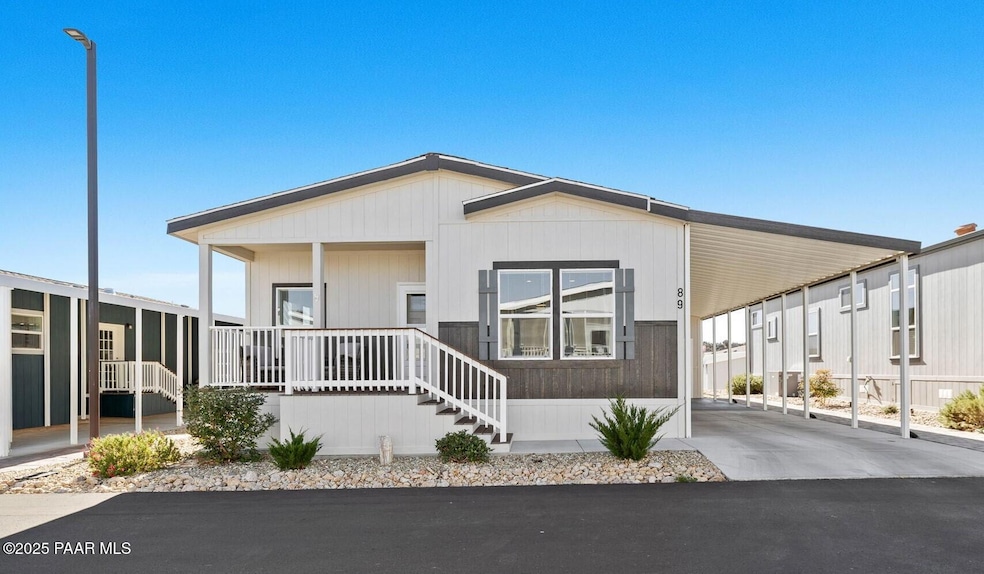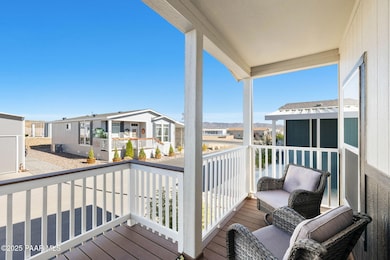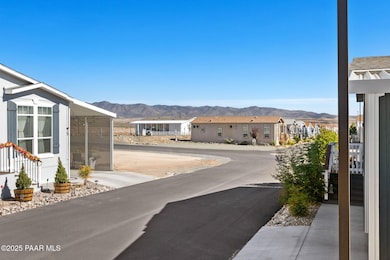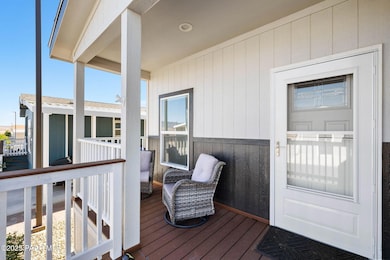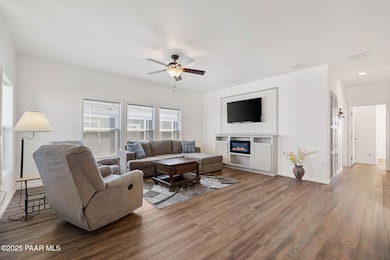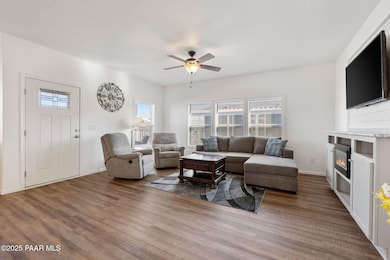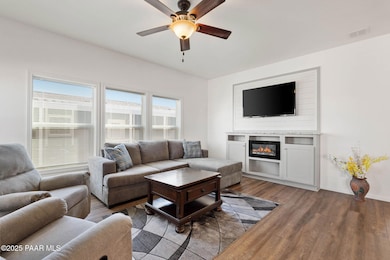Estimated payment $1,275/month
Highlights
- Active Adult
- No HOA
- Eat-In Kitchen
- Mountain View
- Covered Patio or Porch
- Double Pane Windows
About This Home
Step into style in this charming 2bed/2bath that's bright, modern and completely move-in ready! Located in 55+ Orchard Ranch North, this community provides recreational amenities with Clubhouse, pool/spa, pickleball, fitness room & more ALL included in your monthly lot lease of $600. This open-concept, well-designed layout welcomes you into the generous living area with built-in TV entertainment and electric fireplace, high ceilings, durable laminate flooring, and airy ambiance. The fashionable kitchen offers eat-in island, ample shaker cabinets, and stainless appliances. The primary suite includes double closets, vanity, and walk-in shower. There is additional outside storage and paver golf cart parking. From your front porch you can relax and enjoy the peaceful views- This home is attractive and effortlessly inviting! ALL furniture available for sale separately. 28 X 44. Aprox 1,162sf livable & 70sf porch. Buyer to verify.
Property Details
Home Type
- Mobile/Manufactured
Est. Annual Taxes
- $1,096
Year Built
- Built in 2023
Lot Details
- Drip System Landscaping
- Level Lot
- Land Lease of $600
Home Design
- Pillar, Post or Pier Foundation
- Composition Roof
Interior Spaces
- 1,232 Sq Ft Home
- 1-Story Property
- Ceiling Fan
- Self Contained Fireplace Unit Or Insert
- Double Pane Windows
- Window Screens
- Combination Dining and Living Room
- Laminate Flooring
- Mountain Views
Kitchen
- Eat-In Kitchen
- Electric Range
- Microwave
- Dishwasher
- Kitchen Island
- Laminate Countertops
- Disposal
Bedrooms and Bathrooms
- 2 Bedrooms
Laundry
- Dryer
- Washer
Parking
- 2 Parking Spaces
- 2 Attached Carport Spaces
- Driveway
Outdoor Features
- Covered Patio or Porch
- Exterior Lighting
- Shed
- Rain Gutters
Mobile Home
- Double Wide
Utilities
- Central Air
- Heat Pump System
- Underground Utilities
- Electric Water Heater
Listing and Financial Details
- Assessor Parcel Number 402-14-233k89
Community Details
Overview
- Active Adult
- No Home Owners Association
- Built by Clayton Homes
- Orchard Ranch North Subdivision
Pet Policy
- Pets Allowed
Map
Home Values in the Area
Average Home Value in this Area
Property History
| Date | Event | Price | List to Sale | Price per Sq Ft | Prior Sale |
|---|---|---|---|---|---|
| 11/09/2025 11/09/25 | For Sale | $232,000 | +3.1% | $188 / Sq Ft | |
| 11/07/2025 11/07/25 | For Sale | $225,000 | +50.0% | $183 / Sq Ft | |
| 12/03/2024 12/03/24 | Sold | $150,000 | -3.2% | $223 / Sq Ft | View Prior Sale |
| 11/02/2024 11/02/24 | Pending | -- | -- | -- | |
| 10/31/2024 10/31/24 | For Sale | $155,000 | -26.2% | $231 / Sq Ft | |
| 10/14/2024 10/14/24 | Sold | $210,000 | -4.5% | $235 / Sq Ft | View Prior Sale |
| 09/08/2024 09/08/24 | Pending | -- | -- | -- | |
| 08/09/2024 08/09/24 | Price Changed | $219,900 | -2.2% | $246 / Sq Ft | |
| 07/24/2024 07/24/24 | Price Changed | $224,900 | -2.2% | $252 / Sq Ft | |
| 06/10/2024 06/10/24 | Price Changed | $229,900 | -2.1% | $257 / Sq Ft | |
| 05/09/2024 05/09/24 | For Sale | $234,900 | -- | $263 / Sq Ft |
Source: Prescott Area Association of REALTORS®
MLS Number: 1077622
- 11350 E Sarah Jane Ln Unit 86
- 11350 E Sarah Jane Ln Unit 194
- 11350 E Sarah Jane Ln Unit 133
- 11350 E Sarah Jane Ln Unit 65
- 11350 Sarah Jane Ln
- 11350 Sarah Jane Ln Unit 33
- 11250 E State Route 69 Unit 66
- 11250 E State Route 69 Unit 2146
- 11250 E State Route 69
- 11250 E State Route 69 Unit 80
- 11250 E State Route 69 Unit 1107
- 11250 E State Route 69 Unit 81
- 11250 E State Route 69 Unit 1128-2
- 11250 E State Route 69 Unit 2123
- 11250 E State Route 69 Unit 66
- 1178 Rafter 11 Cir
- 11278 E Ironwood
- 2214 Dove Dr
- 10658 E High Point Dr
- 10735 E High Point Dr
- 10676 E Singletree Trail
- 1299 N Tapadero Dr Unit D
- 11900 E Powderhorn Pass
- 12351 E Bradshaw Mountain Rd
- 175 N Village Way Unit 61
- 175 N Village Way Unit 65
- 2976 N Yavapai Rd E Unit 2
- 3325 E Yavapai Rd Unit B
- 3184 N Corrine Dr Unit 4
- 320 S Hoss Rd
- 8683 E Commons Cir Unit 102
- 8683 E Commons Cir Unit A313
- 8683 E Commons Cir Unit 203
- 3547 N Valorie Dr
- 8980 E Navajo Ct
- 3260 N Greg Dr Unit A
- 8618 E Warren Rd Unit A
- 4921 N Reavis Dr
- 1915 N Bittersweet Way
- 8503 E Leigh Dr Unit 3
