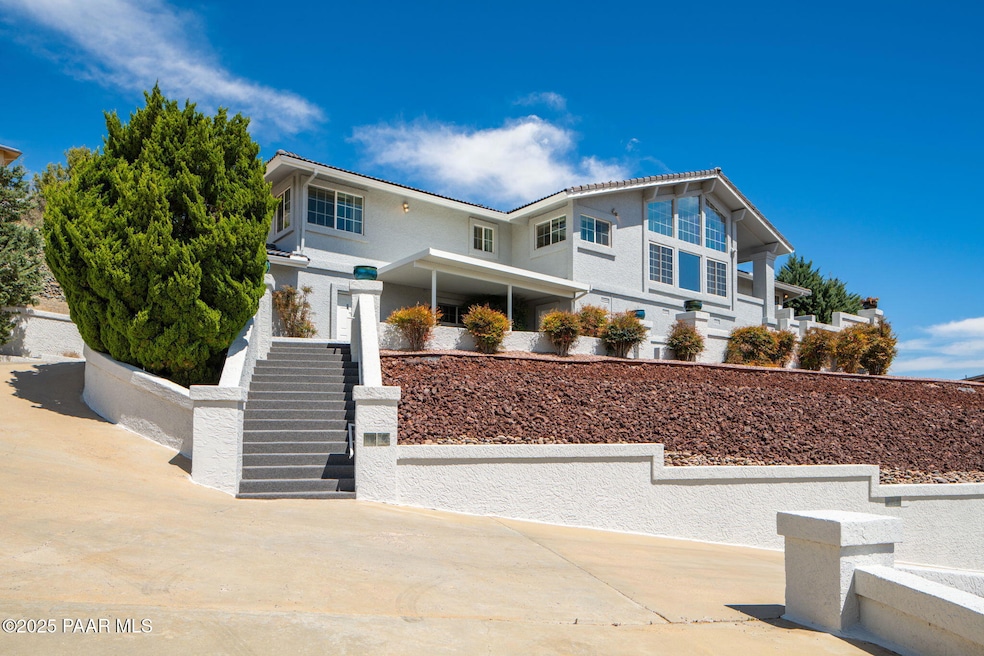10676 E Singletree Trail Dewey, AZ 86327
Prescott Golf & Country Club NeighborhoodHighlights
- Golf Course View
- 0.61 Acre Lot
- Vaulted Ceiling
- Whole House Reverse Osmosis System
- Hilltop Location
- Wood Flooring
About This Home
Beautiful split-level ranch perched atop a hill in a serene and scenic neighborhood overlooking Prescott Country Club. This spacious home offers 3 bedrooms, 2.5 bathrooms, a 2-car garage, and 2,804 square feet of living space. The expansive master suite is located on one side of the home, with two additional bedrooms and a shared bathroom on the other. The living room features soaring vaulted ceilings with exposed beams and a wall of windows showcasing stunning views of the Bradshaw Mountain Range. A bright and airy sunroom provides the perfect space for a home gym or office. For added convenience, an exterior elevator allows easy access without the need to use stairs. The yard is private and designed for low maintenance. Owner/Agent.
Listing Agent
My Home Group Real Estate License #SA710980000 Listed on: 06/06/2025

Home Details
Home Type
- Single Family
Est. Annual Taxes
- $3,528
Year Built
- Built in 1992
Lot Details
- 0.61 Acre Lot
- Property fronts a county road
- Privacy Fence
- Landscaped
- Level Lot
- Hilltop Location
- Property is zoned RIL
HOA Fees
- $5 Monthly HOA Fees
Parking
- 2 Car Attached Garage
- Driveway
Property Views
- Golf Course
- Mountain
- Bradshaw Mountain
Home Design
- Stem Wall Foundation
- Stucco Exterior
Interior Spaces
- 2,804 Sq Ft Home
- 1-Story Property
- Elevator
- Vaulted Ceiling
- Ceiling Fan
- Gas Fireplace
- Double Pane Windows
- Shades
- Window Screens
- Fire and Smoke Detector
Kitchen
- Gas Range
- Microwave
- Dishwasher
- Solid Surface Countertops
- Disposal
- Whole House Reverse Osmosis System
Flooring
- Wood
- Tile
Bedrooms and Bathrooms
- 3 Bedrooms
- Split Bedroom Floorplan
- Walk-In Closet
- Spa Bath
Laundry
- Dryer
- Washer
Accessible Home Design
- Handicap Accessible
Utilities
- Forced Air Heating and Cooling System
- Septic System
Listing and Financial Details
- Security Deposit $6,000
- Property Available on 6/13/25
- 12-Month Min and 36-Month Max Lease Term
- $100 Application Fee
- Assessor Parcel Number 58
Community Details
Overview
- Application Fee Required
- Association Phone (928) 772-6118
- Prescott Country Club Subdivision
Pet Policy
- Pets Allowed
- Pet Deposit $500
- $100 Pet Fee
Map
Source: Prescott Area Association of REALTORS®
MLS Number: 1073899
APN: 402-23-058
- 1395 N Rustlers Roost
- 10784 E Oxbow Dr
- 1246 N Barzona Ave Unit G
- 1246 N Barzona Ave Unit F
- 10833 E Oxbow Dr
- 10735 E High Point Dr
- 10452 Buckskin Dr
- 10658 E High Point Dr
- 10825 E Turquoise Cir
- 1049 N Arrowhead Ln Unit 645
- 1049 N Arrowhead Ln
- 1550 N Neoga Cir
- 10919 E Roundup Dr
- 11055 E Lariat Ln
- 11080 E Manzanita Trail
- 1328 N Pinto Trail
- 11160 E Manzanita Trail
- 1078 N Broken Wagon Trail
- 1178 N Buena Vista E Unit E
- 10025 E Dapple Grey Trail
- 1299 N Tapadero Dr Unit D
- 11900 E Powderhorn Pass
- 320 S Hoss Rd
- 12351 E Bradshaw Mountain Rd
- 175 N Village Way Unit 61
- 175 N Village Way Unit 65
- 679 N Blanco Ct
- 2976 N Yavapai Rd E Unit 2
- 3101 N Corrine Dr Unit 1
- 3325 E Yavapai Rd Unit B
- 8683 E Commons Cir Unit 203
- 8683 E Commons Cir Unit A313
- 8683 E Commons Cir Unit 102
- 8860 E Yavapai Rd Unit C
- 1915 N Bittersweet Way
- 3198 N Bumblebee Dr Unit C
- 3547 N Valorie Dr
- 3184 N Tani Rd
- 3184 N Tani Rd Unit 12
- 12900 E State Route 169
