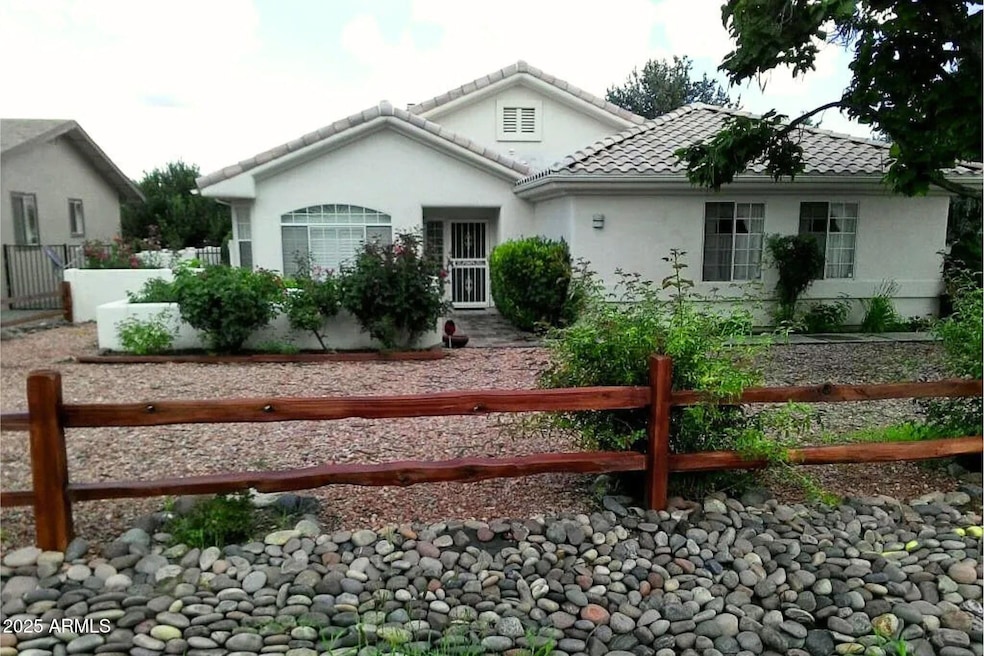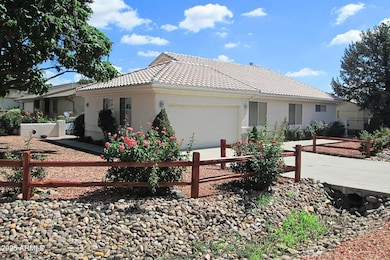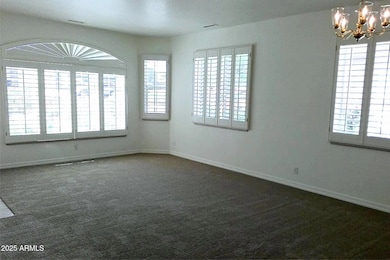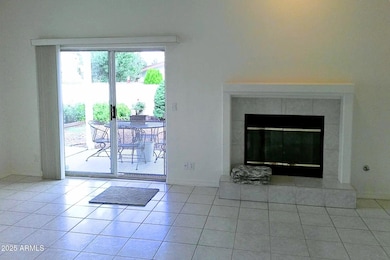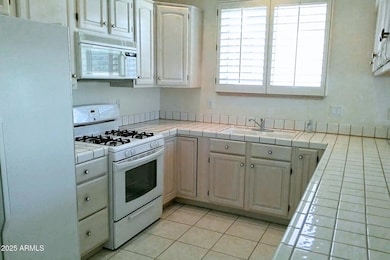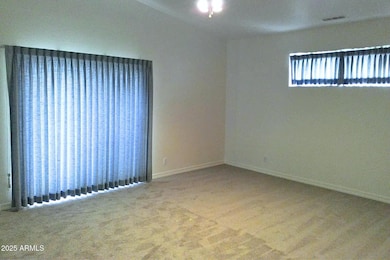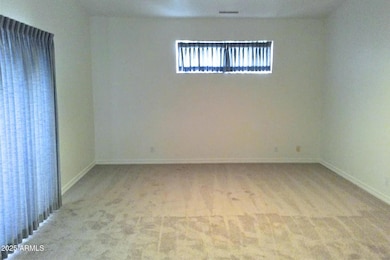11900 E Powderhorn Pass Dewey, AZ 86327
Prescott Golf & Country Club NeighborhoodHighlights
- Golf Course Community
- Community Pool
- Covered Patio or Porch
- Community Lake
- Tennis Courts
- Double Vanity
About This Home
Welcome to this beautiful 3-bedrooms, 2-baths home nestled on a desirable corner lot in the highly sought-after Prescott Country Club community! This spacious and split floor plan is perfect for both relaxing and entertaining. The family room features a cozy corner fireplace, creating a warm and inviting atmosphere. The kitchen flows seamlessly from the living area and boasts ample cabinetry, a convenient breakfast bar and all essential white appliances, making meal prep both easy and enjoyable. Adjacent to the kitchen, the dining area opens through glass sliding doors onto a generous covered patio, ideal for outdoor gatherings or morning coffee, overlooking a cute, low-maintenance backyard complete with a handy shed. Additional highlights of this home include a convenient laundry room equipped with washer and dryer hookups, making household chores easier and more efficient. You'll also enjoy the spacious 2-car garage, providing plenty of room for vehicles, storage, or a workspace. Living in Prescott Country Club offers access to a wealth of amenities, including a golf course, pool, and tennis courts. Just a short drive from your door, enjoy the community clubhouse and Redwood Grill, perfect for socializing and dining. Beyond the community, the area provides beautiful natural scenery, nearby shopping, dining options, and easy access to all that Dewey and Prescott have to offer. This home blends comfort, convenience, and the upscale lifestyle of Prescott Country Club an ideal place to make your home. We welcome small furry friends!
Home Details
Home Type
- Single Family
Est. Annual Taxes
- $2,087
Year Built
- Built in 1993
Parking
- 2 Car Garage
Home Design
- Wood Frame Construction
- Tile Roof
- Concrete Roof
- Stucco
Interior Spaces
- 1,910 Sq Ft Home
- 1-Story Property
- Ceiling Fan
- Family Room with Fireplace
Kitchen
- Breakfast Bar
- Gas Cooktop
- Built-In Microwave
Flooring
- Carpet
- Tile
Bedrooms and Bathrooms
- 3 Bedrooms
- Primary Bathroom is a Full Bathroom
- 2 Bathrooms
- Double Vanity
- Bathtub With Separate Shower Stall
Laundry
- Laundry Room
- 220 Volts In Laundry
- Washer Hookup
Schools
- Humboldt Elementary School
- Bradshaw Mountain Middle School
Utilities
- Central Air
- Heating System Uses Natural Gas
Additional Features
- Covered Patio or Porch
- 7,313 Sq Ft Lot
Listing and Financial Details
- Property Available on 11/14/25
- $299 Move-In Fee
- 12-Month Minimum Lease Term
- $60 Application Fee
- Tax Lot 116
- Assessor Parcel Number 402-16-116
Community Details
Overview
- Property has a Home Owners Association
- Prescott Country Clu Association, Phone Number (928) 772-6118
- Prescott Country Club Unit 1 Subdivision
- Community Lake
Recreation
- Golf Course Community
- Tennis Courts
- Pickleball Courts
- Community Pool
- Community Spa
- Bike Trail
Map
Source: Arizona Regional Multiple Listing Service (ARMLS)
MLS Number: 6912858
APN: 402-16-116
- 11992 E Rawhide Ridge
- 776 N Maverick Trail
- 819 N Winchester Way
- 12026 E Turquoise Cir
- 864 N Mountain Brush Dr
- 850 N Ponderosa Pine Dr
- 850 N Ponderosa Pine Dr
- 768 N Mesquite Tree Dr Unit 202
- 978 N Mountain Brush Dr
- 792 N Ponderosa Pine Dr
- 724 N Mesquite Tree Dr
- 815 N Mesquite Tree Dr
- 885 N Mesquite Tree Dr
- 952 N Mesquite Tree Dr
- 942 Latigo Ln
- 885 N Wild Walnut Dr
- 11493 E Turquoise Cir
- 11496 E Western Sunset Dr Unit 2
- 707 N Apache Dr
- 12070 E Pepper Tree Way
- 1299 N Tapadero Dr Unit D
- 12351 E Bradshaw Mountain Rd
- 175 N Village Way Unit 61
- 175 N Village Way Unit 65
- 679 N Blanco Ct
- 10676 E Singletree Trail
- 12900 E State Route 169
- 320 S Hoss Rd
- 2976 N Yavapai Rd E Unit 2
- 3325 E Yavapai Rd Unit B
- 8683 E Commons Cir Unit 102
- 8683 E Commons Cir Unit A313
- 8683 E Commons Cir Unit 203
- 1915 N Bittersweet Way
- 3260 N Greg Dr Unit A
- 3547 N Valorie Dr
- 8980 E Navajo Ct
- 8618 E Warren Rd Unit A
- 8503 E Leigh Dr Unit 3
- 8503 E Leigh Dr
