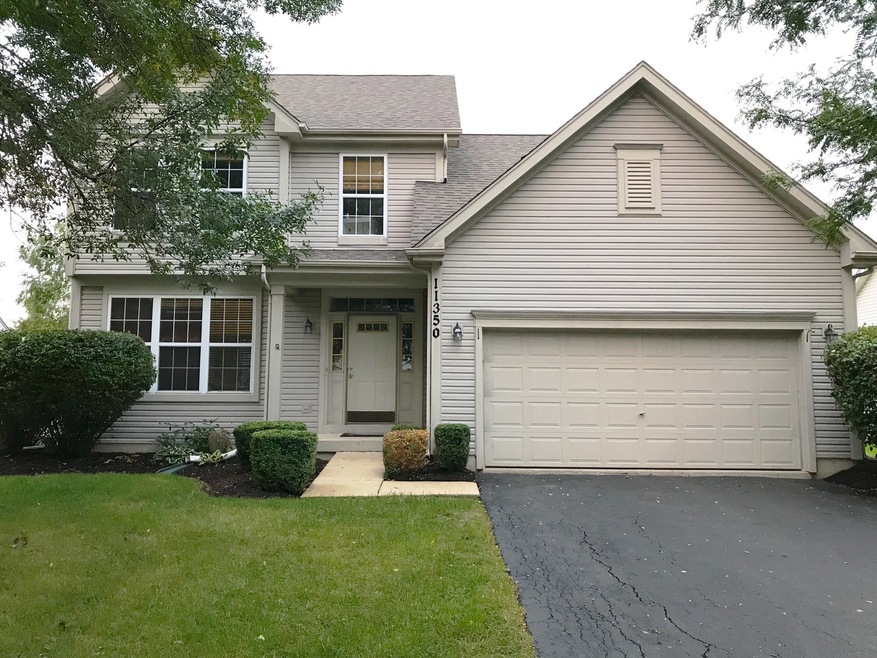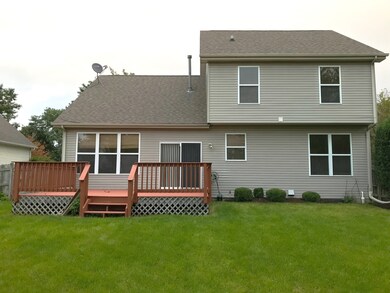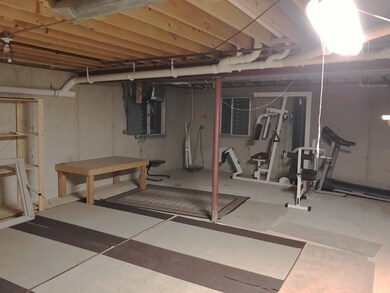
11350 S Belmont Dr Unit 1 Plainfield, IL 60585
Estimated Value: $385,028 - $409,000
Highlights
- Attached Garage
- Freedom Elementary School Rated A-
- Forced Air Heating and Cooling System
About This Home
As of January 2020Newly renovated home! New Kitchen Floor! New Carpet in entire house! New Paint in entire house and ceiling! New Paint in garage! New Paint on backyard deck! This house is Move-In Ready! North Plainfield location. 3 beds and 2.1 baths. Fully fenced yard.
Home Details
Home Type
- Single Family
Est. Annual Taxes
- $8,182
Year Built
- 1999
Lot Details
- 7,841
HOA Fees
- $15 per month
Parking
- Attached Garage
- Garage Is Owned
Home Design
- Vinyl Siding
Bedrooms and Bathrooms
- Primary Bathroom is a Full Bathroom
Basement
- Partial Basement
- Crawl Space
Utilities
- Forced Air Heating and Cooling System
- Heating System Uses Gas
Ownership History
Purchase Details
Home Financials for this Owner
Home Financials are based on the most recent Mortgage that was taken out on this home.Purchase Details
Home Financials for this Owner
Home Financials are based on the most recent Mortgage that was taken out on this home.Purchase Details
Home Financials for this Owner
Home Financials are based on the most recent Mortgage that was taken out on this home.Similar Homes in Plainfield, IL
Home Values in the Area
Average Home Value in this Area
Purchase History
| Date | Buyer | Sale Price | Title Company |
|---|---|---|---|
| Ho Cuong | $238,000 | None Available | |
| Patel Paul | $215,000 | Fidelity National Title Ins | |
| Schmidt David C | $184,000 | -- |
Mortgage History
| Date | Status | Borrower | Loan Amount |
|---|---|---|---|
| Previous Owner | Patel Paul | $193,500 | |
| Previous Owner | Schmidt David C | $35,000 | |
| Previous Owner | Schmidt David C | $172,500 | |
| Previous Owner | Schmidt David C | $174,800 |
Property History
| Date | Event | Price | Change | Sq Ft Price |
|---|---|---|---|---|
| 01/07/2020 01/07/20 | Sold | $238,000 | -4.8% | $142 / Sq Ft |
| 01/06/2020 01/06/20 | For Sale | $249,900 | +5.0% | $149 / Sq Ft |
| 12/31/2019 12/31/19 | Off Market | $238,000 | -- | -- |
| 12/16/2019 12/16/19 | Pending | -- | -- | -- |
| 10/18/2019 10/18/19 | Price Changed | $249,900 | -2.0% | $149 / Sq Ft |
| 10/07/2019 10/07/19 | Price Changed | $254,900 | -1.9% | $152 / Sq Ft |
| 09/17/2019 09/17/19 | For Sale | $259,900 | +20.9% | $155 / Sq Ft |
| 03/02/2015 03/02/15 | Sold | $215,000 | -1.2% | $128 / Sq Ft |
| 01/22/2015 01/22/15 | Pending | -- | -- | -- |
| 01/18/2015 01/18/15 | For Sale | $217,700 | -- | $130 / Sq Ft |
Tax History Compared to Growth
Tax History
| Year | Tax Paid | Tax Assessment Tax Assessment Total Assessment is a certain percentage of the fair market value that is determined by local assessors to be the total taxable value of land and additions on the property. | Land | Improvement |
|---|---|---|---|---|
| 2023 | $8,182 | $99,310 | $32,587 | $66,723 |
| 2022 | $6,865 | $85,655 | $30,827 | $54,828 |
| 2021 | $6,627 | $81,576 | $29,359 | $52,217 |
| 2020 | $6,133 | $80,284 | $28,894 | $51,390 |
| 2019 | $6,036 | $78,022 | $28,080 | $49,942 |
| 2018 | $6,012 | $76,300 | $27,462 | $48,838 |
| 2017 | $6,082 | $75,541 | $26,753 | $48,788 |
| 2016 | $6,093 | $73,915 | $26,177 | $47,738 |
| 2015 | $6,140 | $71,072 | $25,170 | $45,902 |
| 2014 | $6,140 | $70,963 | $25,170 | $45,793 |
| 2013 | $6,140 | $70,963 | $25,170 | $45,793 |
Agents Affiliated with this Home
-
TJ Patel

Seller's Agent in 2020
TJ Patel
Keller Williams Infinity
(630) 570-0352
5 Total Sales
-
Anita Saggar

Buyer's Agent in 2020
Anita Saggar
Best U.S. Realty
(630) 430-5955
88 Total Sales
-
Joan Caton

Seller's Agent in 2015
Joan Caton
Caton Residential Realty LLC
(815) 954-5335
18 Total Sales
-
S
Buyer's Agent in 2015
Sarah Smolen
Coldwell Banker Real Estate Group
Map
Source: Midwest Real Estate Data (MRED)
MLS Number: MRD10520118
APN: 01-21-206-016
- 26150 W Sherwood Cir
- 26154 W Sherwood Cir
- 26106 W Sherwood Cir
- 26204 W Sherwood Cir
- 26208 W Sherwood Cir
- 12847 S Platte Trail
- 12903 S Platte Trail
- 12836 S Platte Trail
- 12854 S Platte Trail
- 2707 Pennyroyal Cir
- 11319 Maplewood Dr
- 5311 Bundle Flower Ct Unit 11
- 11141 Anvil Ct
- 11614 S Decathalon Ln
- 2631 Saltmeadow Rd
- 11625 Heritage Meadows Dr
- 24327 Linden Ln
- 2615 Lupine Cir
- 5324 Switch Grass Ln
- 5071 Switch Grass Ln
- 11350 S Belmont Dr Unit 1
- 11344 S Belmont Dr
- 11358 S Belmont Dr
- 11351 S Churchill Dr
- 11357 S Churchill Dr
- 11343 S Churchill Dr
- 11364 S Belmont Dr
- 11336 S Belmont Dr
- 11351 S Belmont Dr
- 11337 S Churchill Dr
- 11363 S Churchill Dr
- 11357 S Belmont Dr
- 11343 S Belmont Dr
- 11330 S Belmont Dr
- 11363 S Belmont Dr
- 11337 S Belmont Dr
- 11331 S Churchill Dr
- 11403 S Churchill Dr
- 11405 S Belmont Dr Unit 1
- 11331 S Belmont Dr


