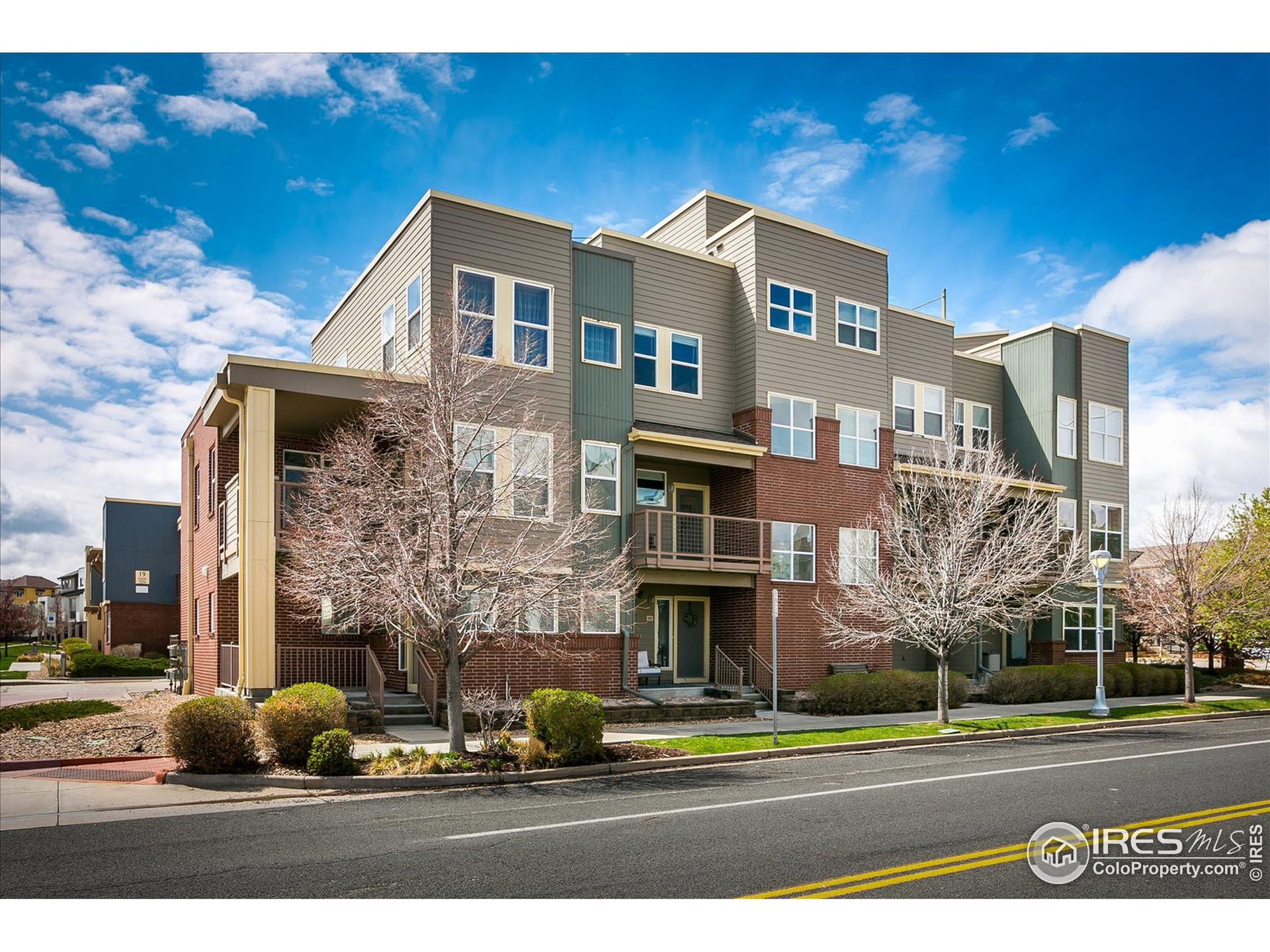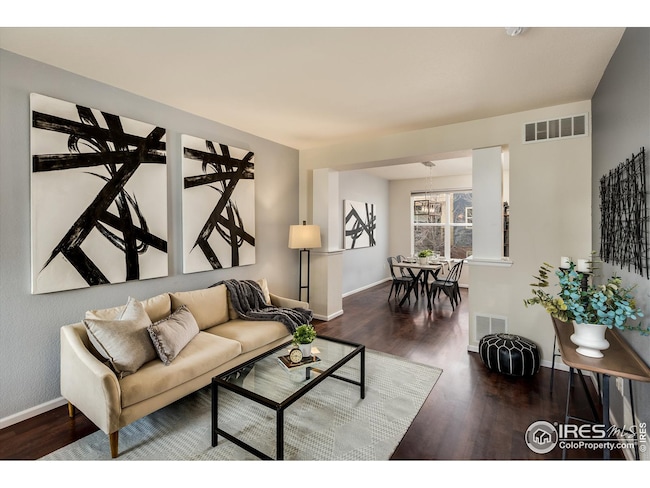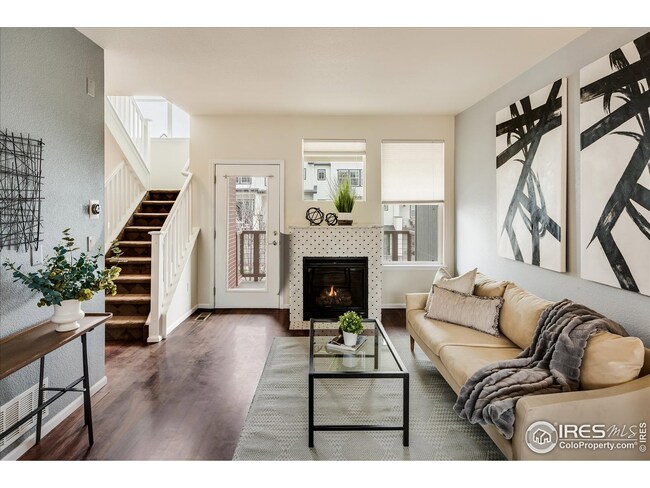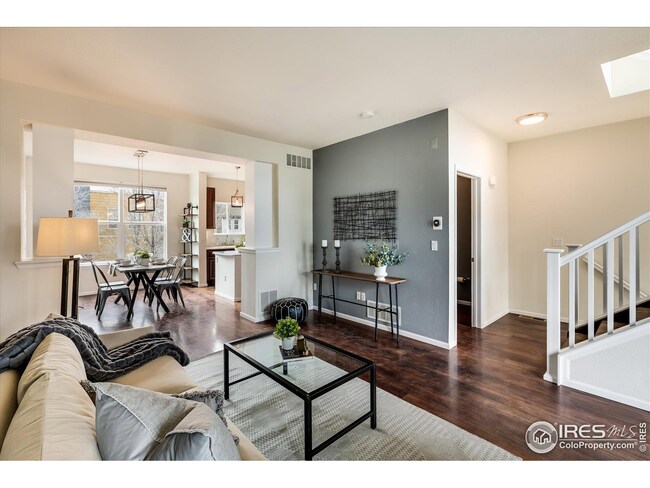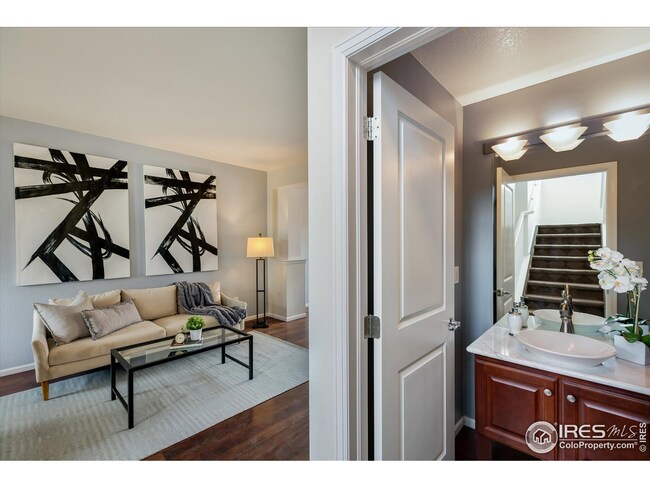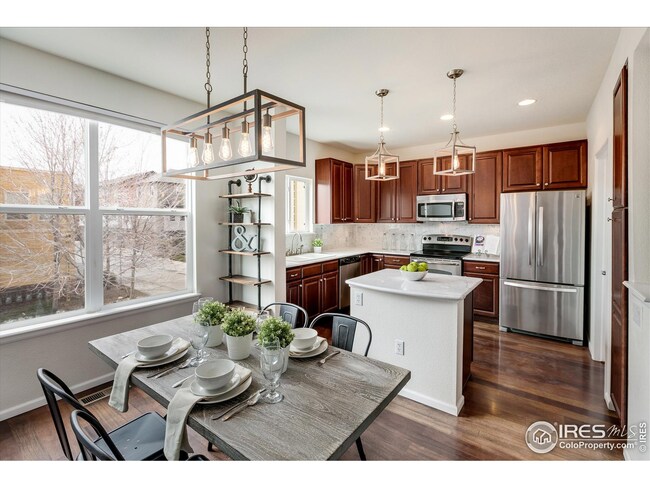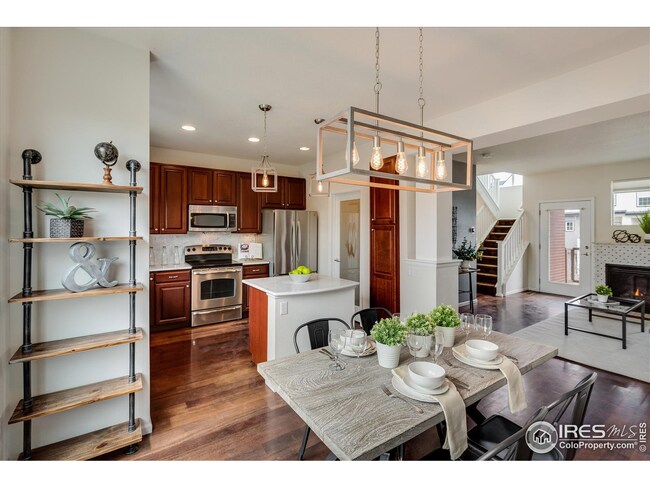
11351 Colony Cir Broomfield, CO 80021
Arista NeighborhoodEstimated Value: $490,000 - $521,922
Highlights
- Panoramic View
- Deck
- Wooded Lot
- Open Floorplan
- Contemporary Architecture
- 3-minute walk to Shepsfield Park
About This Home
As of June 2021Your search ends here with these 360 degree views! Get into this home just before summer and spend your days soaking in the vibe of Arista! This community features the 1st Bank Center, parks, trails, restaurants & breweries. Or if you are looking to explore a little more, head to downtown Denver or Boulder in a flash. This townhome features 2 beds, 3 baths, an ample 2 car garage that is drywalled & painted, multiple patio spaces, custom shelves and super cute loft. It's also one of the only units with a rooftop deck showcasing some pretty incredible views. Neutral paint, hardwood floors, modern light fixtures, granite counters, large pantry & cozy fireplace make this an easy YES! Don't miss out on this opportunity to grab one of the best spots in Arista!
Townhouse Details
Home Type
- Townhome
Est. Annual Taxes
- $4,766
Year Built
- Built in 2008
Lot Details
- 713 Sq Ft Lot
- Southern Exposure
- Wooded Lot
HOA Fees
- $217 Monthly HOA Fees
Parking
- 2 Car Attached Garage
Property Views
- Panoramic
- City
Home Design
- Contemporary Architecture
- Wood Frame Construction
- Composition Roof
Interior Spaces
- 1,383 Sq Ft Home
- 3-Story Property
- Open Floorplan
- Gas Fireplace
- Double Pane Windows
- Window Treatments
- Dining Room
- Home Office
- Loft
Kitchen
- Eat-In Kitchen
- Self-Cleaning Oven
- Microwave
- Dishwasher
- Kitchen Island
Flooring
- Wood
- Carpet
Bedrooms and Bathrooms
- 2 Bedrooms
- Walk-In Closet
Laundry
- Dryer
- Washer
Outdoor Features
- Balcony
- Deck
- Patio
- Exterior Lighting
Schools
- Sheridan Green Elementary School
- Mandalay Jr. Middle School
- Standley Lake High School
Additional Features
- Property is near a bus stop
- Forced Air Heating and Cooling System
Listing and Financial Details
- Assessor Parcel Number R8867278
Community Details
Overview
- Association fees include trash, snow removal, ground maintenance, management, utilities, maintenance structure
- Broomfield Urban Transit Village Subdivision
Recreation
- Park
- Hiking Trails
Ownership History
Purchase Details
Home Financials for this Owner
Home Financials are based on the most recent Mortgage that was taken out on this home.Purchase Details
Home Financials for this Owner
Home Financials are based on the most recent Mortgage that was taken out on this home.Purchase Details
Home Financials for this Owner
Home Financials are based on the most recent Mortgage that was taken out on this home.Purchase Details
Purchase Details
Home Financials for this Owner
Home Financials are based on the most recent Mortgage that was taken out on this home.Similar Homes in Broomfield, CO
Home Values in the Area
Average Home Value in this Area
Purchase History
| Date | Buyer | Sale Price | Title Company |
|---|---|---|---|
| Wilson Douglas Jacob | $462,500 | Land Title Guarantee Co | |
| Trumble Michael | $375,000 | Land Title Guarantee Co | |
| Capece David | $341,000 | Fidelity National Title Ins | |
| Johannes Jennifer L | -- | None Available | |
| Johannes Randall D | $329,282 | Land Title Guarantee Company |
Mortgage History
| Date | Status | Borrower | Loan Amount |
|---|---|---|---|
| Open | Wilson Douglas Jacob | $370,000 | |
| Previous Owner | Trumble Michael | $334,456 | |
| Previous Owner | Trumble Michael | $350,000 | |
| Previous Owner | Capece David | $323,950 | |
| Previous Owner | Johannes Jennifer L | $200,000 | |
| Previous Owner | Johannes Randall D | $263,425 |
Property History
| Date | Event | Price | Change | Sq Ft Price |
|---|---|---|---|---|
| 06/03/2021 06/03/21 | Sold | $462,500 | +5.1% | $334 / Sq Ft |
| 05/04/2021 05/04/21 | Pending | -- | -- | -- |
| 04/29/2021 04/29/21 | For Sale | $440,000 | -- | $318 / Sq Ft |
Tax History Compared to Growth
Tax History
| Year | Tax Paid | Tax Assessment Tax Assessment Total Assessment is a certain percentage of the fair market value that is determined by local assessors to be the total taxable value of land and additions on the property. | Land | Improvement |
|---|---|---|---|---|
| 2025 | $5,350 | $32,980 | $7,040 | $25,940 |
| 2024 | $5,350 | $31,520 | $6,300 | $25,220 |
| 2023 | $5,350 | $36,520 | $7,300 | $29,220 |
| 2022 | $4,430 | $25,840 | $5,910 | $19,930 |
| 2021 | $4,547 | $26,580 | $6,080 | $20,500 |
| 2020 | $4,766 | $27,640 | $5,360 | $22,280 |
| 2019 | $4,763 | $27,840 | $5,400 | $22,440 |
| 2018 | $3,745 | $21,480 | $3,600 | $17,880 |
| 2017 | $3,599 | $23,750 | $3,980 | $19,770 |
| 2016 | $3,442 | $20,520 | $3,980 | $16,540 |
| 2015 | $3,472 | $18,090 | $4,780 | $13,310 |
| 2014 | $3,114 | $18,090 | $4,780 | $13,310 |
Agents Affiliated with this Home
-
Lydia Creasey

Seller's Agent in 2021
Lydia Creasey
RE/MAX
(720) 740-2443
1 in this area
147 Total Sales
-
James Dixon

Seller Co-Listing Agent in 2021
James Dixon
RE/MAX
(303) 656-1772
1 in this area
66 Total Sales
-
N
Buyer's Agent in 2021
Non-IRES Agent
CO_IRES
Map
Source: IRES MLS
MLS Number: 939124
APN: 1717-02-3-22-003
- 8361 Parkland St
- 11310 Colony Cir
- 11213 Colony Cir
- 11323 Uptown Ave
- 11278 Colony Cir
- 8482 Parkland St
- 11267 Central Ct
- 7877 W 110th Dr
- 11102 Zephyr St
- 8286 W 108th Place
- 7831 W 109th Ave
- 8005 Emerald Ln
- 7601 W 108th Ave
- 9102 W 107th Place
- 690 W 1st Ave
- 55 Emerald St
- 135 Garnet St
- 9338 W 107th Mews
- 9266 W 107th Ln
- 11510 Otis St
- 11351 Colony Cir
- 11349 Colony Cir
- 11353 Colony Cir
- 11347 Colony Cir
- 11345 Colony Cir
- 11343 Colony Cir
- 11341 Colony Cir
- 11200 Colony Cir
- 11339 Colony Cir
- 11312 Colony Cir Unit 11312
- 11312 Colony Cir
- 8359 Parkland St
- 8357 Parkland St
- 8355 Parkland St
- 11202 Colony Cir
- 8363 Parkland St
- 8365 Parkland St
- 11203 Colony Cir
- 11204 Colony Cir
- 11308 Colony Cir
