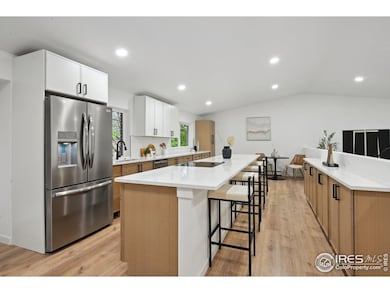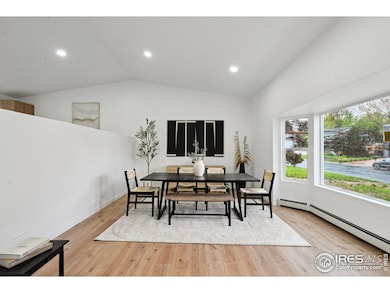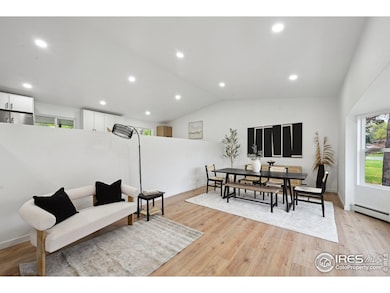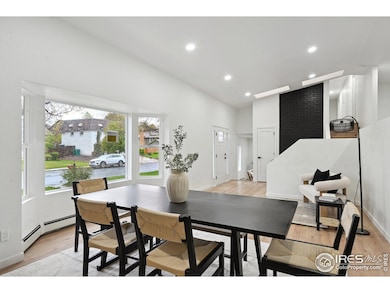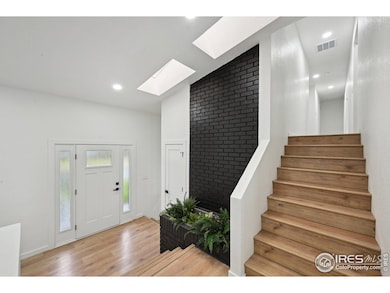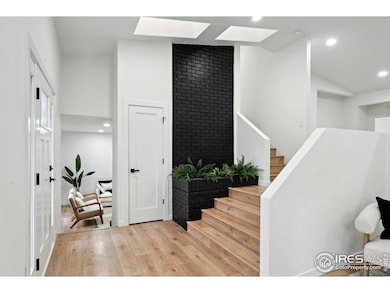11351 Quivas Way Denver, CO 80234
The Ranch NeighborhoodEstimated payment $5,487/month
Highlights
- Open Floorplan
- Cathedral Ceiling
- Balcony
- Cotton Creek Elementary School Rated A-
- Mud Room
- Cul-De-Sac
About This Home
Welcome to this beautifully FULLY PERMITTED ranch-style home nestled in the heart of Westminster's prestigious Ranch community. Spanning on a spacious 0.26-acre lot, this fully renovated residence blends modern design, luxurious comfort, and thoughtful functionality from top to bottom. Step inside to a bright, open floor plan filled with natural light, soaring ceilings, and two generous living areas ideal for entertaining or relaxing. The gourmet kitchen is a showpiece featuring modern cabinetry, stainless steel appliances, sleek countertops, and what may be the largest kitchen island in all of The Ranch offering incredible space for cooking, gathering, and dining. Each of the four bedrooms is spacious with ample closet space, and the updated bathrooms are finished with modern fixtures and stylish accents. The primary suite is a private retreat above the tree tops. Additional highlights include a 3-car garage, a massive mudroom with excellent storage, and a finished basement with a custom wet bar-perfect for movie nights, entertaining, or guest space. The backyard offers privacy and room for outdoor dining, play, or relaxation. Located just minutes from shopping, dining, and major highways, this home offers both convenience and tranquility. Residents also have the option to join The Ranch Country Club, just two miles away, with access to: An 18-hole golf course with mountain views, outdoor and four indoor tennis courts, 2 outdoor swimming pools & fitness center, not to mention year-round social events and family activities. Whether you're enjoying the fully upgraded home or the resort-style amenities nearby, 11351 Quivas Way offers the best of modern Colorado living in one of Westminster's most desired neighborhoods. Lender Incentives On This House Worth Up To $19,000 and one year free home warranty!!***
Home Details
Home Type
- Single Family
Est. Annual Taxes
- $3,796
Year Built
- Built in 1980
Lot Details
- 0.26 Acre Lot
- Cul-De-Sac
- Sprinkler System
HOA Fees
- $32 Monthly HOA Fees
Parking
- 3 Car Attached Garage
Home Design
- Brick Veneer
- Composition Roof
- Wood Siding
Interior Spaces
- 3,856 Sq Ft Home
- 4-Story Property
- Open Floorplan
- Wet Bar
- Cathedral Ceiling
- Mud Room
- Great Room with Fireplace
- Family Room
- Fire and Smoke Detector
- Laundry on lower level
Kitchen
- Eat-In Kitchen
- Electric Oven or Range
- Microwave
- Dishwasher
- Kitchen Island
- Disposal
Flooring
- Carpet
- Laminate
Bedrooms and Bathrooms
- 4 Bedrooms
- Walk-In Closet
Basement
- Basement Fills Entire Space Under The House
- Fireplace in Basement
Schools
- Cotton Creek Elementary School
- Silver Hills Middle School
- Mountain Range High School
Utilities
- Central Air
- Baseboard Heating
Additional Features
- Balcony
- Property is near a golf course
Community Details
- Ranch Subdivision Filing No. Association, Phone Number (303) 457-1444
- The Ranch Filing 3 Subdivision
Listing and Financial Details
- Home warranty included in the sale of the property
- Assessor Parcel Number R0031457
Map
Home Values in the Area
Average Home Value in this Area
Tax History
| Year | Tax Paid | Tax Assessment Tax Assessment Total Assessment is a certain percentage of the fair market value that is determined by local assessors to be the total taxable value of land and additions on the property. | Land | Improvement |
|---|---|---|---|---|
| 2024 | $3,796 | $43,560 | $9,000 | $34,560 |
| 2023 | $3,756 | $49,050 | $9,540 | $39,510 |
| 2022 | $3,078 | $36,230 | $9,800 | $26,430 |
| 2021 | $3,178 | $36,230 | $9,800 | $26,430 |
| 2020 | $2,958 | $34,940 | $10,080 | $24,860 |
| 2019 | $2,964 | $34,940 | $10,080 | $24,860 |
| 2018 | $2,698 | $31,670 | $9,940 | $21,730 |
| 2017 | $2,434 | $31,670 | $9,940 | $21,730 |
| 2016 | $2,389 | $31,240 | $5,650 | $25,590 |
| 2015 | $3,201 | $31,240 | $5,650 | $25,590 |
| 2014 | -- | $28,650 | $5,890 | $22,760 |
Property History
| Date | Event | Price | List to Sale | Price per Sq Ft |
|---|---|---|---|---|
| 11/17/2025 11/17/25 | Price Changed | $975,000 | -2.0% | $253 / Sq Ft |
| 11/04/2025 11/04/25 | Price Changed | $995,000 | -0.4% | $258 / Sq Ft |
| 10/23/2025 10/23/25 | For Sale | $999,000 | -- | $259 / Sq Ft |
Purchase History
| Date | Type | Sale Price | Title Company |
|---|---|---|---|
| Special Warranty Deed | $700,000 | Elevated Title | |
| Interfamily Deed Transfer | $203,000 | -- |
Mortgage History
| Date | Status | Loan Amount | Loan Type |
|---|---|---|---|
| Closed | $210,000 | Construction |
Source: IRES MLS
MLS Number: 1046233
APN: 1719-04-3-01-019
- 1665 W 113th Ave
- 11485 Pecos St
- 1667 W 115th Cir
- 2114 Ranch Dr
- 11251 Osage Cir Unit E
- 2347 Ranch Dr
- 11242 Osage Cir Unit B
- 11207 Osage Cir Unit B
- 11301 Navajo Cir Unit B
- 2421 Ranch Reserve Ridge
- 11163 Navajo St
- 1185 W 112th Ave Unit C
- 11689 Country Club Ln
- 1097 W 112th Ave Unit D
- 1121 W 112th Ave Unit C
- 1089 W 112th Ave Unit D
- 2363 W 118th Ave
- 11807 Wyandot Cir
- 2562 W 110th Ave
- 4855 N Zuni St
- 1705 W 115th Cir
- 11590 Pecos St
- 1420 W 116th Ave
- 11674 Pecos St
- 11111 Alcott St
- 1260 Kennedy Dr
- 11016 Clay Dr
- 11949 Wyandot Cir
- 11705 Decatur St
- 505 W Community Center Dr
- 10701 Pecos St
- 2890 W 116th Place
- 11310 Melody Dr
- 1291 W 120th Ave
- 2927 W 119th Ave Unit 101
- 11065 Pinyon Dr
- 10738 Huron St
- 2311 Park Center Dr
- 10648 Huron St
- 11625 Community Center Dr

