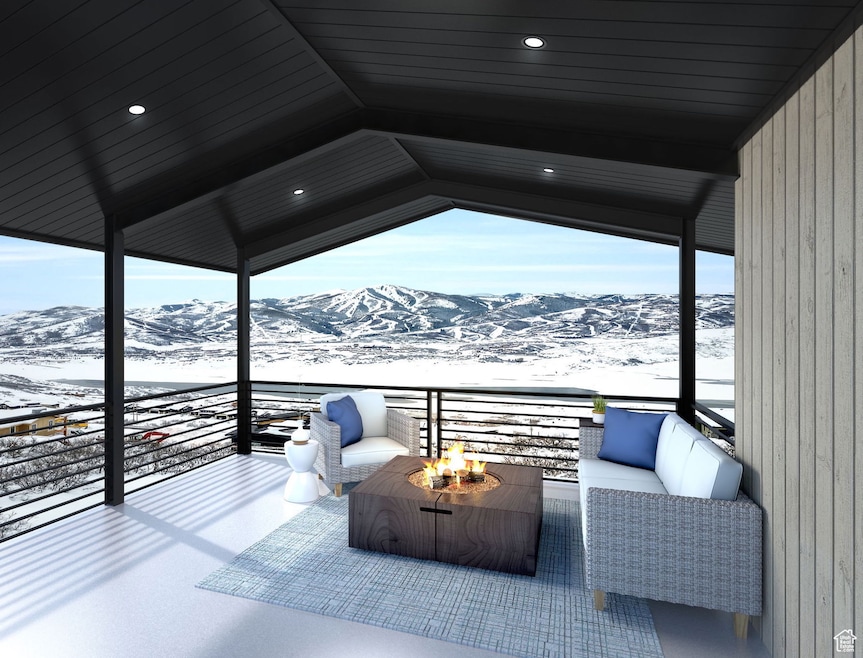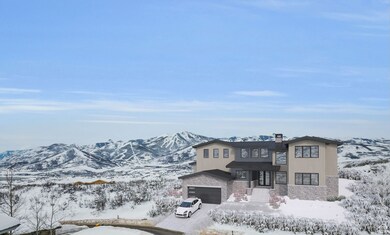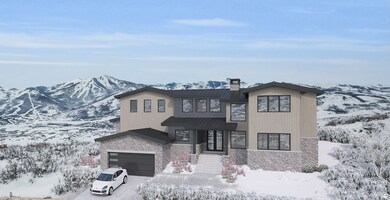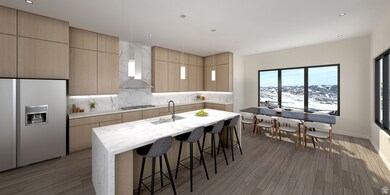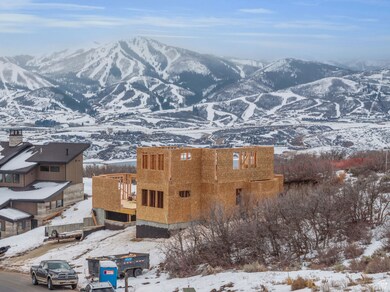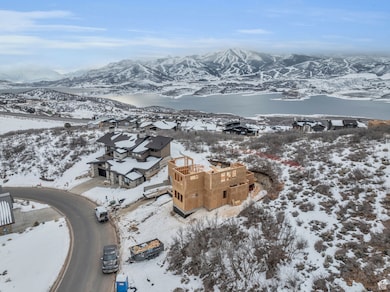11353 N Soaring Hawk Ln Hideout, UT 84036
Estimated payment $16,113/month
Highlights
- New Construction
- Lake View
- Main Floor Primary Bedroom
- Midway Elementary School Rated A-
- Wood Flooring
- 2 Fireplaces
About This Home
Construction is now underway! Skip the lengthy design approval process at Hideout with this four-bedroom home with breathtaking, unobstructed views of Deer Valley. Because this lot backs community open space, the far reaching views will not be obstructed in the future and the backyard will remain private. The lot is also located away from 248 to avoid any road noise. Imagine entertaining guests overlooking the Jordanelle Reservoir in the open-concept kitchen and living area or private interior courtyard. The smart floor plan features a spacious main level owner's suite and three other bedrooms with ensuite baths, including a junior owner's suite upstairs. Connect with the outdoors year round from the comfort of the second level covered deck. Don't miss this opportunity to claim one of the best remaining homesites in Soaring Hawk and choose your finishes.
Listing Agent
Gene Morrello
Engel & Volkers Park City License #9027243 Listed on: 01/15/2025
Home Details
Home Type
- Single Family
Est. Annual Taxes
- $3,712
Year Built
- Built in 2025 | New Construction
Lot Details
- 8,712 Sq Ft Lot
- Landscaped
- Sloped Lot
- Property is zoned Single-Family
HOA Fees
- $128 Monthly HOA Fees
Parking
- 2 Car Attached Garage
Property Views
- Lake
- Mountain
- Valley
Home Design
- Metal Roof
- Stone Siding
Interior Spaces
- 3,739 Sq Ft Home
- 2-Story Property
- 2 Fireplaces
- Self Contained Fireplace Unit Or Insert
- Double Pane Windows
- Entrance Foyer
- Great Room
- Den
- Wood Flooring
- Walk-Out Basement
Kitchen
- Gas Oven
- Gas Range
Bedrooms and Bathrooms
- 4 Bedrooms | 2 Main Level Bedrooms
- Primary Bedroom on Main
Outdoor Features
- Balcony
- Open Patio
Schools
- Midway Elementary School
- Rocky Mountain Middle School
- Wasatch High School
Utilities
- Forced Air Heating and Cooling System
- Private Water Source
Listing and Financial Details
- Assessor Parcel Number 00-0021-0551
Community Details
Overview
- Sea To Ski Association, Phone Number (435) 940-1020
- Soaring Hawk Subdivision
Recreation
- Hiking Trails
- Bike Trail
- Snow Removal
Map
Home Values in the Area
Average Home Value in this Area
Tax History
| Year | Tax Paid | Tax Assessment Tax Assessment Total Assessment is a certain percentage of the fair market value that is determined by local assessors to be the total taxable value of land and additions on the property. | Land | Improvement |
|---|---|---|---|---|
| 2025 | $2,319 | $486,029 | $290,000 | $196,029 |
| 2024 | $2,319 | $250,000 | $250,000 | $0 |
| 2023 | $3,712 | $400,000 | $400,000 | $0 |
| 2022 | $1,759 | $170,000 | $170,000 | $0 |
| 2021 | $1,947 | $150,000 | $150,000 | $0 |
| 2020 | $2,009 | $150,000 | $150,000 | $0 |
| 2019 | $2,797 | $215,000 | $0 | $0 |
| 2018 | $2,797 | $230,000 | $0 | $0 |
| 2017 | $2,818 | $230,000 | $0 | $0 |
| 2016 | $2,539 | $200,000 | $0 | $0 |
| 2015 | $548 | $45,000 | $45,000 | $0 |
Property History
| Date | Event | Price | List to Sale | Price per Sq Ft |
|---|---|---|---|---|
| 02/21/2025 02/21/25 | Pending | -- | -- | -- |
| 01/15/2025 01/15/25 | For Sale | $2,995,000 | -- | $801 / Sq Ft |
Purchase History
| Date | Type | Sale Price | Title Company |
|---|---|---|---|
| Warranty Deed | -- | Gt Title | |
| Warranty Deed | -- | Metro National Title | |
| Warranty Deed | -- | Us Title |
Mortgage History
| Date | Status | Loan Amount | Loan Type |
|---|---|---|---|
| Open | $1,650,000 | New Conventional |
Source: UtahRealEstate.com
MLS Number: 2058938
APN: 00-0021-0551
- 11332 N White Tail Ct Unit 30
- 11332 N White Tail Ct
- 11358 N White Tail Ct
- 11358 N White Tail Ct Unit 28
- 11515 N White Tail Ct
- 11416 N Fox Hollow Ct
- 795 E Minor Way
- 1005 E Longview Dr Unit 23
- 1005 E Longview Dr
- 688 E Longview Dr
- 11641 N Soaring Hawk Ln
- 11641 N Soaring Hawk Ln Unit 106
- 825 E Klaim Dr
- 881 E Grizzly Draw Ct Unit 75
- 11432 N Balsam Root Ln
- 11432 N Balsam Root Ln Unit 341
- 11785 N Apex Way Unit 60
- 11661 N Shoreline Dr
- 11547 N Deepwater Dr
- 11545 N Deepwater Dr
