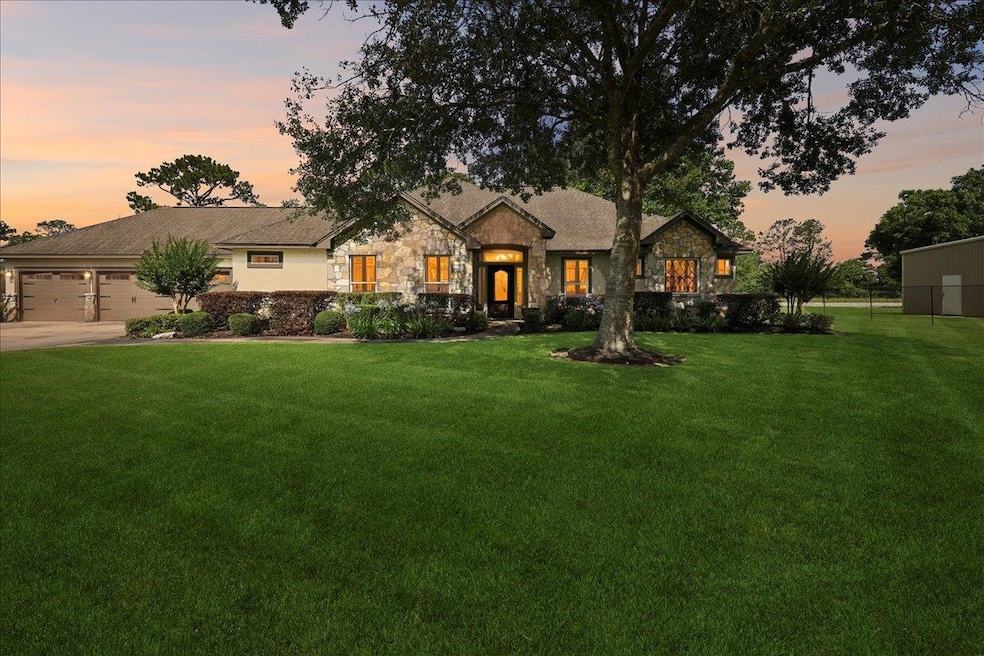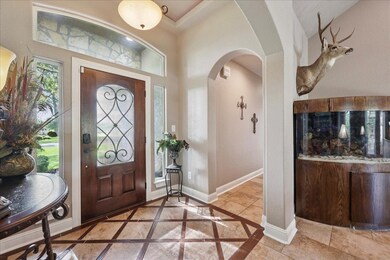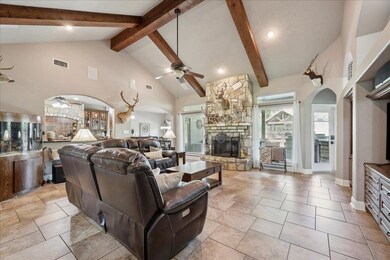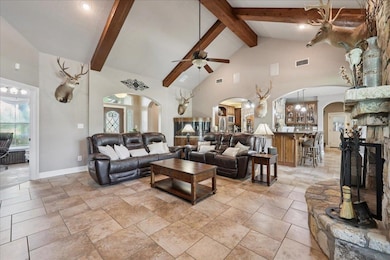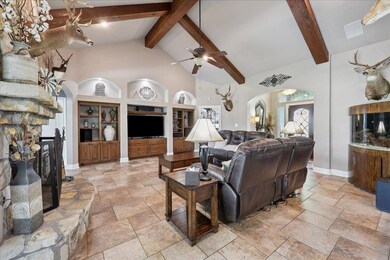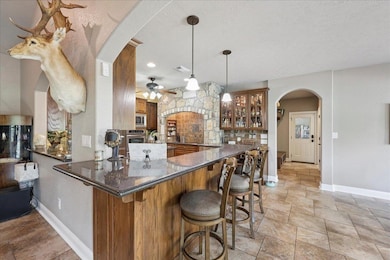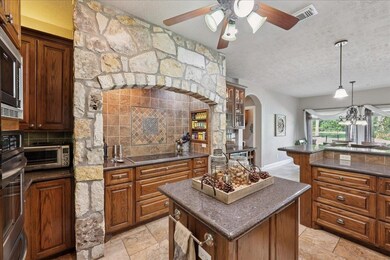
11354 Nona Dr Beaumont, TX 77705
South Beaumont NeighborhoodEstimated payment $4,296/month
Highlights
- Heated In Ground Pool
- 1.3 Acre Lot
- Granite Countertops
- Hamshire-Fannett Elementary School Rated A-
- Lake, Pond or Stream
- Covered patio or porch
About This Home
This beauty blends country living with modern convenience and outdoor luxury. Enjoy a backyard oasis with a covered patio, outdoor kitchen, heated gunite pool with hot tub, slide, and diving board. Entertain with style under a second gable-style patio featuring a stone fireplace, plus an additional outdoor kitchen setup perfect for grilling. A spacious climate controlled metal shop doubles as a man cave with a bathroom, granite-topped bar, beer tap cooler, and plenty of room for projects or play. Unwind under the pergola by the fire pit overlooking a serene stocked pond—complete with a cleaning station for your fresh catch.
Home Details
Home Type
- Single Family
Est. Annual Taxes
- $5,027
Lot Details
- 1.3 Acre Lot
- Chain Link Fence
- Sprinkler System
Home Design
- Slab Foundation
- Composition Shingle Roof
- Stone
Interior Spaces
- 2,454 Sq Ft Home
- 1-Story Property
- Wet Bar
- Bookcases
- Sheet Rock Walls or Ceilings
- Ceiling Fan
- Wood Burning Fireplace
- Blinds
- Entryway
- Living Room
- Inside Utility
- Washer and Dryer Hookup
Kitchen
- Breakfast Bar
- Built-In Double Oven
- Microwave
- Dishwasher
- Kitchen Island
- Granite Countertops
Flooring
- Tile
- Luxury Vinyl Plank Tile
Bedrooms and Bathrooms
- 4 Bedrooms
- Split Bedroom Floorplan
Parking
- 3 Car Attached Garage
- Additional Parking
Pool
- Heated In Ground Pool
- Gunite Pool
- Diving Board
- Spa
Outdoor Features
- Lake, Pond or Stream
- Covered patio or porch
- Exterior Lighting
- Separate Outdoor Workshop
Location
- Outside City Limits
Utilities
- Central Heating and Cooling System
- Septic System
- Internet Available
Map
Home Values in the Area
Average Home Value in this Area
Tax History
| Year | Tax Paid | Tax Assessment Tax Assessment Total Assessment is a certain percentage of the fair market value that is determined by local assessors to be the total taxable value of land and additions on the property. | Land | Improvement |
|---|---|---|---|---|
| 2023 | $5,027 | $340,673 | $0 | $0 |
| 2022 | $6,199 | $309,703 | $0 | $0 |
| 2021 | $5,775 | $281,548 | $23,328 | $258,220 |
| 2020 | $4,655 | $259,851 | $23,328 | $236,523 |
| 2019 | $5,653 | $259,860 | $23,330 | $236,530 |
| 2018 | $4,595 | $242,620 | $16,900 | $225,720 |
| 2017 | $4,842 | $254,960 | $16,900 | $238,060 |
| 2016 | $5,512 | $252,400 | $16,900 | $235,500 |
| 2015 | $4,626 | $230,080 | $16,900 | $213,180 |
| 2014 | $4,626 | $243,500 | $19,440 | $224,060 |
Property History
| Date | Event | Price | Change | Sq Ft Price |
|---|---|---|---|---|
| 06/25/2025 06/25/25 | For Sale | $699,900 | -- | $285 / Sq Ft |
Mortgage History
| Date | Status | Loan Amount | Loan Type |
|---|---|---|---|
| Closed | $200,000 | Credit Line Revolving | |
| Closed | $220,400 | New Conventional | |
| Closed | $53,800 | Construction | |
| Closed | $237,600 | Construction | |
| Closed | $84,200 | Unknown |
Similar Homes in the area
Source: Beaumont Board of REALTORS®
MLS Number: 258963
APN: 300453-000-025000-00000
- 451 Lene Ln
- 8683 Fm 365 Rd
- 11156 Country Ln
- 8204 Fm 365 Rd
- 11503 Davidson Rd
- 11560 Davidson Rd
- 11560 Davidson Rd Unit ON .67 ACRE
- 11161 Blue Bonnet Ln
- 13210 Garner Rd
- 11971 Labelle Rd
- 10040 Milky Way Ln
- 15350 Grace Cir N
- 000 Elizabeth Dr
- 311 Bayou Dr
- 1410 Alice Dr
- 15230 Grace Cir N
- 200 Greenwood Dr
- 1560 Alice Dr
- 116 Country Club Dr
- 100 Bayou Dr
- 1515 Alice Dr
- 14715 Country Club Dr
- 6115 Jade Ave
- 5776 Daniel Dr
- 3400 Spurlock Rd
- 11642 Old Fannett Rd
- 2555 95th St
- 3008 Tipps Dr
- 3107 Moor Dr
- 2901 Helena Ave Unit 601
- 2900 Nederland Ave
- 2906 Avenue H Unit B
- 3003 Avenue O
- 2311 Avenue C
- 100 6th Ave
- 2104 Avenue D
- 3333 Turtle Creek Dr
- 7656 Anchor Dr
- 1803 Nederland Ave
- 990 W Florida St
