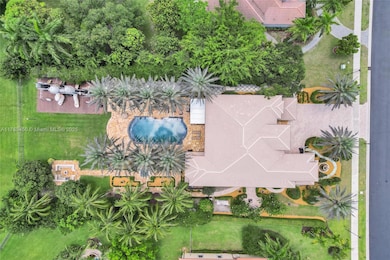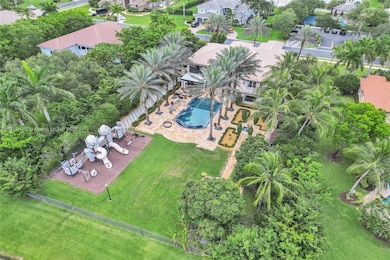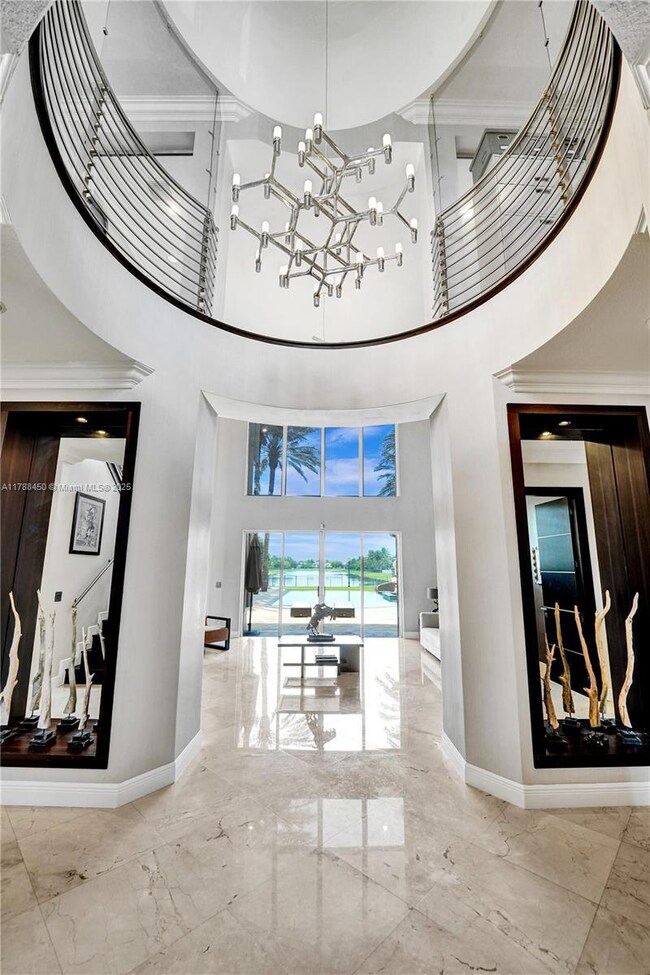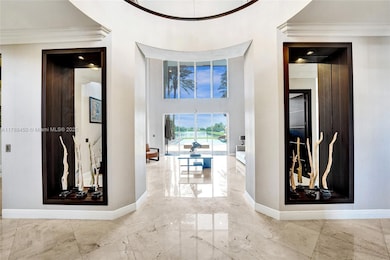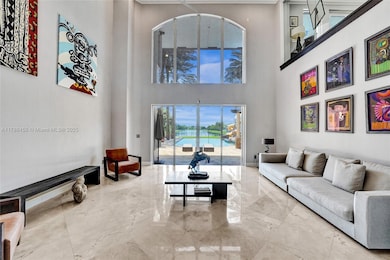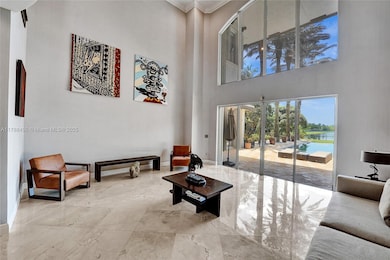11356 Canyon Maple Blvd Davie, FL 33330
Robbins Park NeighborhoodEstimated payment $17,258/month
Highlights
- Lake Front
- Media Room
- Sitting Area In Primary Bedroom
- Western High School Rated A-
- Heated In Ground Pool
- Gated Community
About This Home
Welcome to the “Van Gogh” estate on 35052SF waterfront lot. This 6 BD, 5.5 BT home features 6910SF, with office, media and sound-proof room. Enter into the grand foyer with 24-ft ceilings, crown molding, wood and marble floors, and Savant home automation. Gourmet kitchen features marble counters, stainless appliances, center island and temp-controlled wine room. Main-level guest suite is perfect for multi-generational living or live-in nanny. Primary suite upstairs with sitting area, 2 walk-in closets, and spa-like bathroom. Step outside to your own oasis: infinity-edge heated saltwater pool, 2 poolside cabanas, sunken fire-pit, playground, summer kitchen, and media projector. Added conveniences: accordion shutters, full-home generator, mosquito-mist system. See attached features booklet
Home Details
Home Type
- Single Family
Est. Annual Taxes
- $24,706
Year Built
- Built in 2005
Lot Details
- 0.8 Acre Lot
- 100 Ft Wide Lot
- Lake Front
- North Facing Home
- Fenced
- Property is zoned AG
HOA Fees
- $483 Monthly HOA Fees
Parking
- 3 Car Attached Garage
- Automatic Garage Door Opener
- Driveway
- Paver Block
- Open Parking
- Golf Cart Parking
Property Views
- Lake
- Pool
Home Design
- Tile Roof
- Concrete Block And Stucco Construction
Interior Spaces
- 5,305 Sq Ft Home
- 2-Story Property
- Built-In Features
- Bar
- Crown Molding
- Vaulted Ceiling
- Ceiling Fan
- Blinds
- French Doors
- Entrance Foyer
- Family Room
- Formal Dining Room
- Media Room
- Den
- Recreation Room
- Loft
- Complete Accordion Shutters
Kitchen
- Breakfast Area or Nook
- Built-In Oven
- Electric Range
- Microwave
- Dishwasher
- Cooking Island
- Snack Bar or Counter
- Disposal
Flooring
- Wood
- Marble
- Tile
Bedrooms and Bathrooms
- 6 Bedrooms
- Sitting Area In Primary Bedroom
- Main Floor Bedroom
- Primary Bedroom Upstairs
- Split Bedroom Floorplan
- Closet Cabinetry
- Walk-In Closet
- Maid or Guest Quarters
- Dual Sinks
- Jettted Tub and Separate Shower in Primary Bathroom
Laundry
- Laundry in Utility Room
- Dryer
- Washer
- Laundry Tub
Pool
- Heated In Ground Pool
- Auto Pool Cleaner
Outdoor Features
- Screened Balcony
- Patio
- Exterior Lighting
- Shed
- Outdoor Grill
Schools
- Silver Ridge Elementary School
- Indian Ridge Middle School
- Western High School
Utilities
- Central Heating and Cooling System
- Whole House Permanent Generator
- Electric Water Heater
Listing and Financial Details
- Assessor Parcel Number 504024061030
Community Details
Overview
- Long Lake Ranches Subdivision
- Mandatory home owners association
- Maintained Community
Amenities
- Clubhouse
Security
- Security Service
- Gated Community
Map
Home Values in the Area
Average Home Value in this Area
Tax History
| Year | Tax Paid | Tax Assessment Tax Assessment Total Assessment is a certain percentage of the fair market value that is determined by local assessors to be the total taxable value of land and additions on the property. | Land | Improvement |
|---|---|---|---|---|
| 2025 | $24,706 | $1,274,270 | -- | -- |
| 2024 | $24,268 | $1,238,360 | -- | -- |
| 2023 | $24,268 | $1,202,300 | $0 | $0 |
| 2022 | $23,084 | $1,167,290 | $0 | $0 |
| 2021 | $22,450 | $1,133,300 | $0 | $0 |
| 2020 | $22,154 | $1,117,660 | $0 | $0 |
| 2019 | $21,723 | $1,092,540 | $0 | $0 |
| 2018 | $21,111 | $1,072,170 | $0 | $0 |
| 2017 | $20,797 | $1,050,120 | $0 | $0 |
| 2016 | $20,684 | $1,028,530 | $0 | $0 |
| 2015 | $21,171 | $1,021,390 | $0 | $0 |
| 2014 | $21,452 | $1,013,290 | $0 | $0 |
| 2013 | -- | $1,204,700 | $175,260 | $1,029,440 |
Property History
| Date | Event | Price | List to Sale | Price per Sq Ft | Prior Sale |
|---|---|---|---|---|---|
| 11/13/2025 11/13/25 | Price Changed | $2,795,000 | -3.5% | $527 / Sq Ft | |
| 10/24/2025 10/24/25 | Price Changed | $2,895,000 | -3.3% | $546 / Sq Ft | |
| 08/02/2025 08/02/25 | Price Changed | $2,995,000 | 0.0% | $565 / Sq Ft | |
| 08/02/2025 08/02/25 | For Sale | $2,995,000 | -3.4% | $565 / Sq Ft | |
| 06/28/2025 06/28/25 | Pending | -- | -- | -- | |
| 05/29/2025 05/29/25 | For Sale | $3,100,000 | +178.4% | $584 / Sq Ft | |
| 11/18/2013 11/18/13 | Sold | $1,113,500 | -19.6% | $198 / Sq Ft | View Prior Sale |
| 10/19/2013 10/19/13 | Pending | -- | -- | -- | |
| 02/10/2013 02/10/13 | For Sale | $1,385,000 | -- | $247 / Sq Ft |
Purchase History
| Date | Type | Sale Price | Title Company |
|---|---|---|---|
| Warranty Deed | $1,113,500 | Broward Title Company | |
| Warranty Deed | $1,375,000 | Attorney | |
| Warranty Deed | $1,085,000 | Attorney | |
| Special Warranty Deed | $1,078,800 | Nova Title Company |
Mortgage History
| Date | Status | Loan Amount | Loan Type |
|---|---|---|---|
| Open | $60,875 | Credit Line Revolving | |
| Open | $890,800 | New Conventional | |
| Previous Owner | $875,000 | Seller Take Back | |
| Previous Owner | $359,650 | New Conventional |
Source: MIAMI REALTORS® MLS
MLS Number: A11788450
APN: 50-40-24-06-1030
- 3526 Juniper Ln
- 11000 SW 30th Ct
- 3030 SW 117th Ave
- 3061 SW 117th Ave
- 3660 Birch Terrace
- Yin Lot 2186 SW 117th Ave
- 3311 SW 118th Terrace
- 2691 SW 110th Way
- 10792 Pine Lodge Trail
- 10741 Pine Lodge Trail
- 3413 Dovecote Meadow Ln
- 11000 SW 25th St
- 4020 SW 112th Ave
- 2400 SW 112th Ave
- 3462 Dovecote Meadow Ln
- Vacant E Ridgeview D E Ridgeview Dr
- 2391 SW 123rd Terrace
- 2186 SW 117 Ave
- 2273 Phoenix Ave
- 10372 N Lake Vista Cir
- 11081 SW 30th Ct
- 2931 SW 108th Way
- 10751 SW 26th Ct
- 4354 SW 122nd Terrace
- 2391 SW 123rd Terrace
- 4422 SW 122nd Way
- 12328 SW 43rd St
- 4242 SW 107th Way
- 12347 Green Oak Dr
- 12237 Green Oak Dr
- 3203 W Stonebrook Cir
- 12273 SW 44th St
- 11180 SW 17th Manor
- 3341 Overlook Rd
- 11131 SW 17th Manor
- 11175 SW 17th Manor Unit 211
- 12220 SW 44th Ct
- 4336 SW 122nd Terrace
- 1741 SW 109th Terrace Unit 266
- 12303 SW 44th St

