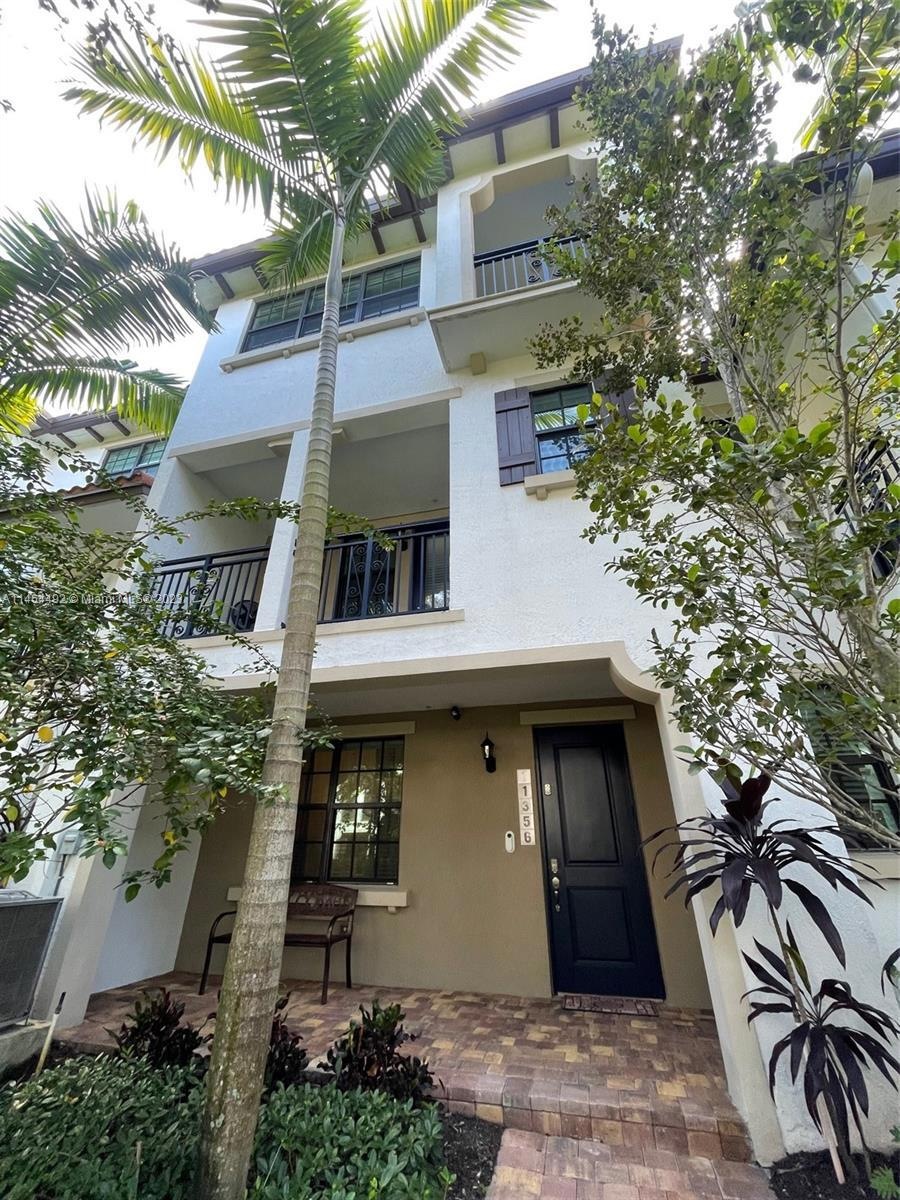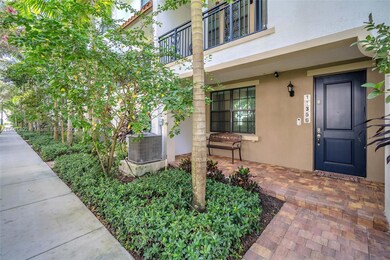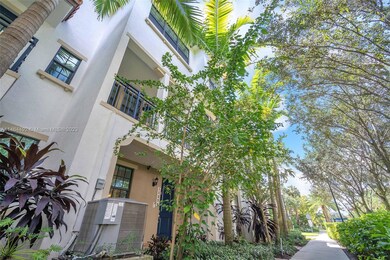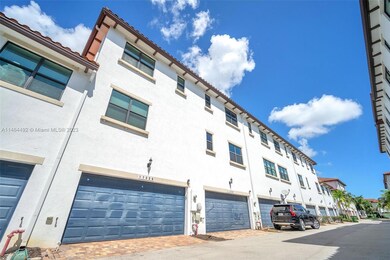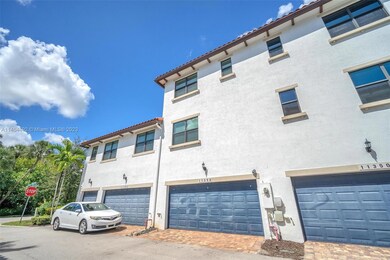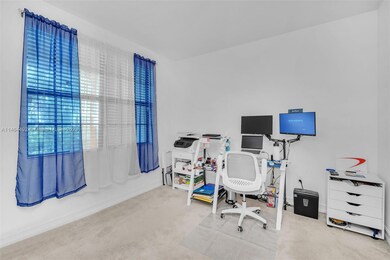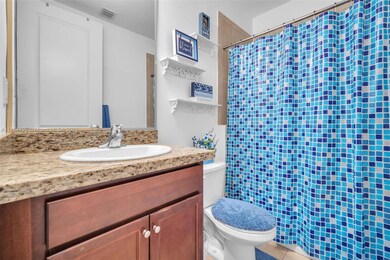
11356 SW 15th St Pembroke Pines, FL 33025
Pembroke Lakes South NeighborhoodHighlights
- Fitness Center
- Main Floor Bedroom
- Community Pool
- Intercom to Front Desk
- Garden View
- Cooking Island
About This Home
As of February 2024Enter this modern 3 story 2016 townhome from the lush, shaded community gardens that you can admire from a balcony on every floor! Your first level conveniently has its own bedroom, bath & storage. Climb the staircase to a kitchen nicely finished with 42" upper wooden cabinets, stainless steel Whirlpool appliances, granite counters & center isle with lots of extra space. Dining & living areas are ample with 17x17 ceramic tiles & beautiful ceiling lamps + nicely appointed powder room. Your top floor boasts a spacious, carpeted master with dual closets & sinks with a luxury soaker tub, clear tempered glass shower and fine finishes. The 3rd bed & bath are also on this floor. Your 2 car garage has a showroom floor. Community has gym & heated pool. Very well located near I75, shops & services.
Last Agent to Sell the Property
Beachfront Realty Inc License #3272947 Listed on: 10/06/2023

Townhouse Details
Home Type
- Townhome
Est. Annual Taxes
- $6,014
Year Built
- Built in 2016
HOA Fees
- $293 Monthly HOA Fees
Parking
- 2 Car Attached Garage
- Automatic Garage Door Opener
Home Design
- Garden Apartment
Interior Spaces
- 2,033 Sq Ft Home
- 3-Story Property
- Blinds
- Combination Dining and Living Room
- Garden Views
Kitchen
- Eat-In Kitchen
- Electric Range
- Microwave
- Dishwasher
- Cooking Island
- Disposal
Flooring
- Carpet
- Tile
Bedrooms and Bathrooms
- 3 Bedrooms
- Main Floor Bedroom
- Walk-In Closet
- Dual Sinks
- Shower Only in Primary Bathroom
Laundry
- Dryer
- Washer
Home Security
Outdoor Features
- Balcony
- Porch
Schools
- Palm Cove Elementary School
- Pines Middle School
- Flanagan;Charls High School
Utilities
- Central Heating and Cooling System
- Electric Water Heater
Listing and Financial Details
- Assessor Parcel Number 514024150650
Community Details
Overview
- 497 Units
- Raintree At Mayfair Condos
- Pembroke Lakes South Subdivision
- The community has rules related to no recreational vehicles or boats, no trucks or trailers
Amenities
- Intercom to Front Desk
Recreation
- Fitness Center
- Community Pool
Pet Policy
- Breed Restrictions
Building Details
Security
- High Impact Windows
- High Impact Door
Ownership History
Purchase Details
Home Financials for this Owner
Home Financials are based on the most recent Mortgage that was taken out on this home.Purchase Details
Home Financials for this Owner
Home Financials are based on the most recent Mortgage that was taken out on this home.Purchase Details
Home Financials for this Owner
Home Financials are based on the most recent Mortgage that was taken out on this home.Similar Homes in the area
Home Values in the Area
Average Home Value in this Area
Purchase History
| Date | Type | Sale Price | Title Company |
|---|---|---|---|
| Quit Claim Deed | -- | None Listed On Document | |
| Warranty Deed | $540,000 | South Florida Title | |
| Special Warranty Deed | $351,855 | Calatlantic Title Inc | |
| Deed | $351,900 | -- |
Mortgage History
| Date | Status | Loan Amount | Loan Type |
|---|---|---|---|
| Previous Owner | $373,000 | New Conventional | |
| Previous Owner | $340,000 | New Conventional | |
| Previous Owner | $342,215 | New Conventional | |
| Previous Owner | $340,112 | FHA |
Property History
| Date | Event | Price | Change | Sq Ft Price |
|---|---|---|---|---|
| 06/26/2025 06/26/25 | Price Changed | $589,000 | -1.0% | $290 / Sq Ft |
| 05/29/2025 05/29/25 | Price Changed | $595,000 | -0.8% | $293 / Sq Ft |
| 05/07/2025 05/07/25 | Price Changed | $599,999 | -3.2% | $295 / Sq Ft |
| 04/20/2025 04/20/25 | For Sale | $620,000 | +14.8% | $305 / Sq Ft |
| 02/01/2024 02/01/24 | Sold | $540,000 | -6.1% | $266 / Sq Ft |
| 01/14/2024 01/14/24 | Pending | -- | -- | -- |
| 01/04/2024 01/04/24 | Price Changed | $575,000 | -3.4% | $283 / Sq Ft |
| 12/02/2023 12/02/23 | Price Changed | $595,000 | -3.3% | $293 / Sq Ft |
| 11/11/2023 11/11/23 | Price Changed | $615,000 | -0.6% | $303 / Sq Ft |
| 10/06/2023 10/06/23 | For Sale | $619,000 | -- | $304 / Sq Ft |
Tax History Compared to Growth
Tax History
| Year | Tax Paid | Tax Assessment Tax Assessment Total Assessment is a certain percentage of the fair market value that is determined by local assessors to be the total taxable value of land and additions on the property. | Land | Improvement |
|---|---|---|---|---|
| 2025 | $6,553 | $506,760 | $12,980 | $493,780 |
| 2024 | $6,369 | $506,760 | $12,980 | $493,780 |
| 2023 | $6,369 | $353,430 | $0 | $0 |
| 2022 | $6,014 | $343,140 | $0 | $0 |
| 2021 | $5,914 | $333,150 | $0 | $0 |
| 2020 | $5,853 | $328,560 | $12,980 | $315,580 |
| 2019 | $5,955 | $331,120 | $0 | $0 |
| 2018 | $5,737 | $324,950 | $0 | $0 |
| 2017 | $5,670 | $318,270 | $0 | $0 |
| 2016 | $407 | $18,940 | $0 | $0 |
| 2015 | -- | $0 | $0 | $0 |
Agents Affiliated with this Home
-
Hira Khadiyawala
H
Seller's Agent in 2025
Hira Khadiyawala
LoKation
(561) 808-6175
5 Total Sales
-
Betty Valiante

Seller's Agent in 2024
Betty Valiante
Beachfront Realty Inc
(786) 332-9622
16 in this area
34 Total Sales
-
Libardo VILLALBA

Buyer's Agent in 2024
Libardo VILLALBA
United Realty Group Inc
(954) 450-2000
1 in this area
10 Total Sales
Map
Source: MIAMI REALTORS® MLS
MLS Number: A11464492
APN: 51-40-24-15-0650
- 11332 SW 15th St
- 1403 SW 113th Ave
- 11534 SW 15th Ave Unit 11534
- 11530 SW 13th Ct
- 11558 SW 13th Ct
- 1711 SW 116th Way
- 11602 SW 13th Ct
- 1121 SW 113th Ave
- 1291 SW 113th Way
- 11332 SW 17th Ct
- 1881 SW 116th Way
- 1830 SW 118th Ave
- 11410 SW 20th St
- 1250 SW 113th Terrace Unit 203
- 11201 SW 13th St Unit 101
- 1200 SW 113th Terrace Unit 203
- 11431 SW 21st St
- 11735 SW 13th Ct
- 11248 SW 11th St
- 11236 SW 11th St
