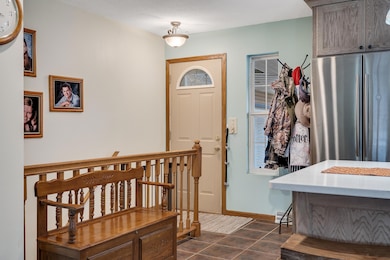11357 Chase St Trempealeau, WI 54661
Estimated payment $2,174/month
Highlights
- Hot Property
- Multiple Garages
- Deck
- Water Views
- Open Floorplan
- Ranch Style House
About This Home
Welcome to this 4-bedroom, 2.5-bath ranch home offering modern updates & charm. The fully remodeled kitchen features stunning cabinetry, quartz countertops, & a large island. The open-concept living room beyond is filled with natural light. Off the living room, enjoy the inviting 3-season room with walkout access to a deck with a beautiful view. The spacious primary bedroom includes a private ensuite bath & a walkout to the deck. The finished walkout basement adds two bedrooms, full bath, free-standing wood stove, & plenty of extra living space/storage. A 2-car attached garage includes a workspace, plus a detached 2-car garage with a 200-amp panel. The generous yard features a fenced-in area for pets, raspberries, asparagus, and an apple tree, your perfect retreat in a great location!
Home Details
Home Type
- Single Family
Est. Annual Taxes
- $4,118
Lot Details
- 8,712 Sq Ft Lot
- Fenced Yard
- Corner Lot
Parking
- 4 Car Attached Garage
- Multiple Garages
- Garage Door Opener
- Driveway
Home Design
- Ranch Style House
- Vinyl Siding
Interior Spaces
- Open Floorplan
- Fireplace
- Water Views
Kitchen
- Oven
- Range
- Microwave
- Dishwasher
Bedrooms and Bathrooms
- 4 Bedrooms
Laundry
- Dryer
- Washer
Finished Basement
- Walk-Out Basement
- Basement Fills Entire Space Under The House
- Basement Windows
Outdoor Features
- Deck
- Patio
Schools
- Gale-Ettrick-Tremp Middle School
- Gale-Ettrick-Tremp High School
Utilities
- Forced Air Heating and Cooling System
- Heating System Uses Natural Gas
Listing and Financial Details
- Exclusions: Seller's personal property, Dog kennel on deck
- Assessor Parcel Number 186004570000
Map
Home Values in the Area
Average Home Value in this Area
Tax History
| Year | Tax Paid | Tax Assessment Tax Assessment Total Assessment is a certain percentage of the fair market value that is determined by local assessors to be the total taxable value of land and additions on the property. | Land | Improvement |
|---|---|---|---|---|
| 2024 | $119 | $5,300 | $2,600 | $2,700 |
| 2023 | $121 | $5,300 | $2,600 | $2,700 |
| 2022 | $125 | $5,300 | $2,600 | $2,700 |
| 2021 | $120 | $5,300 | $2,600 | $2,700 |
| 2020 | $122 | $2,870 | $2,600 | $270 |
| 2019 | $120 | $5,300 | $2,600 | $2,700 |
| 2018 | $115 | $5,300 | $2,600 | $2,700 |
| 2017 | $116 | $4,200 | $2,300 | $1,900 |
| 2016 | $119 | $4,200 | $2,300 | $1,900 |
| 2015 | $115 | $4,200 | $2,300 | $1,900 |
| 2014 | $41 | $4,200 | $2,300 | $1,900 |
| 2011 | -- | $4,200 | $2,300 | $1,900 |
Property History
| Date | Event | Price | List to Sale | Price per Sq Ft |
|---|---|---|---|---|
| 10/30/2025 10/30/25 | For Sale | $349,900 | -- | $186 / Sq Ft |
Source: Metro MLS
MLS Number: 1941313
APN: 004-01411-0000
- 23991 3rd St
- Lot A Wisconsin 35
- 11724 Jay St
- Lot 3 State Hwy 35
- 11386 Main St
- Lot 3 Wisconsin 35
- Lot A State Hwy 35
- 11848 Gray St
- Lot 0 Catfish Dr
- 11421 Monteville Ct
- 11435 Monteville Ct
- 000 Schubert Rd
- 25326 Robin Ct
- 13175 Jay St
- 24555 Highway 61
- 10287 Bluebird Ln
- Lot 5 Spaulding Rd
- Lot 6 Spaulding Rd
- Lot 67 Wildrose Rd
- 25578 Pelican Ln
- 11374 Emmons St
- 20496 W Clark Ave
- 20427 W Clark Ave Unit 11
- 16988 N 7th St Unit A
- 1606-1616 Praire Place
- 1703 Coranado St
- 606 N Main St Unit 7
- 100 S Holmen Dr
- 1555 Homer Rd
- 1724 Crooked Ave
- 556 E 5th St Unit 1
- 456 E Sarnia St
- 429 E Broadway St Unit 1
- 429 E Broadway St
- 429 E Broadway St
- 313 Chestnut St
- 3003-3013 North Ct
- 307 E Wabasha St
- 216 E 3rd St Unit 2
- 221 E 8th St Unit 2







