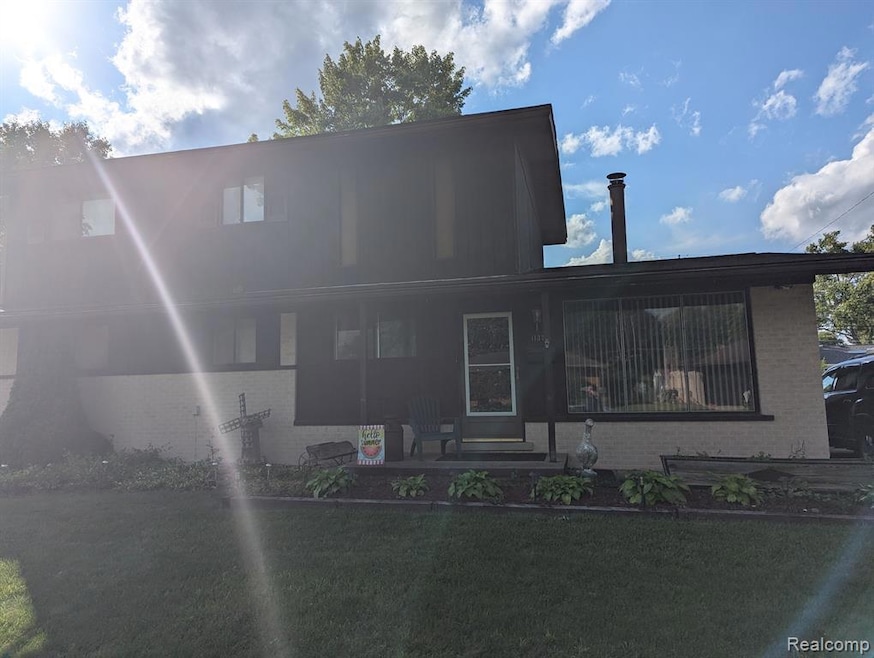
$239,999
- 3 Beds
- 1 Bath
- 920 Sq Ft
- 43629 Bockley Dr
- Sterling Heights, MI
Welcome to this charming, move-in ready brick ranch! Featuring 3 spacious bedrooms and 1 full bathroom, this home offers classic appeal with thoughtful updates. Enjoy newly refinished hardwood floors throughout and a clean, open basement offering extra potential. Major systems have been recently updated for peace of mind, including a newer roof (2 years), furnace (2 years), and central AC (2
Erick Monzo Keller Williams Realty-Great Lakes
