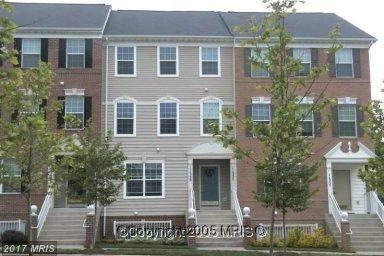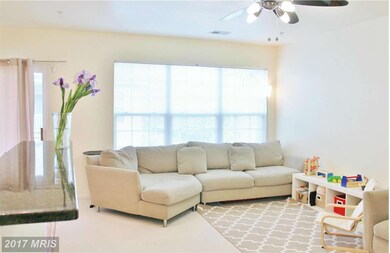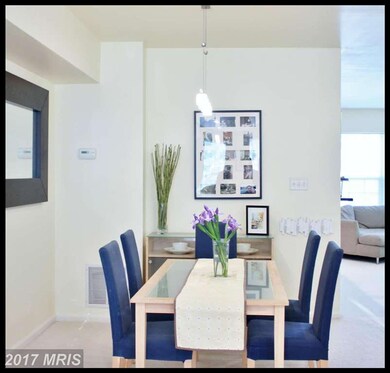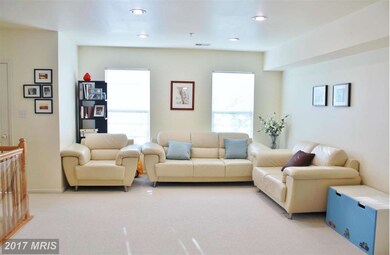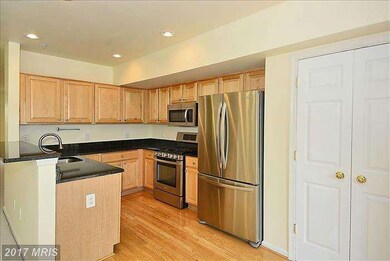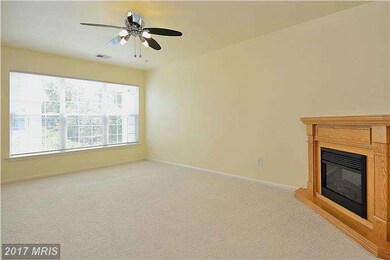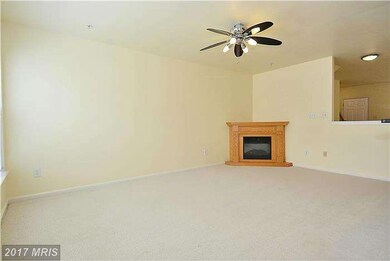
11357 King George Dr Silver Spring, MD 20902
Highlights
- Open Floorplan
- Wood Flooring
- Breakfast Area or Nook
- Colonial Architecture
- Upgraded Countertops
- 4-minute walk to Wheaton Veterans Urban Park
About This Home
As of August 2017Beautiful, light-filled 3BR, 2.5BA condo/townhome boasts open floor plan, Gourmet kitchen w/ Breakfast bar, Granite, SS appliances, gas cooking, private balcony off kitchen, great closet space, MBA w/ sep tub & shower, Recessed lighting, laundry room on top flr, Freshly painted, 1-car garage. Conveniently located near Wheaton Metro, 24-hour Safeway, restaurants, shopping & major commuter routes.
Townhouse Details
Home Type
- Townhome
Est. Annual Taxes
- $3,509
Year Built
- Built in 2001
Lot Details
- Two or More Common Walls
- Property is in very good condition
HOA Fees
- $230 Monthly HOA Fees
Parking
- 1 Car Attached Garage
- Garage Door Opener
Home Design
- Colonial Architecture
- Vinyl Siding
Interior Spaces
- 1,760 Sq Ft Home
- Property has 3 Levels
- Open Floorplan
- Fireplace With Glass Doors
- Window Treatments
- Combination Kitchen and Dining Room
- Wood Flooring
Kitchen
- Breakfast Area or Nook
- Eat-In Kitchen
- Gas Oven or Range
- Stove
- Microwave
- Ice Maker
- Dishwasher
- Upgraded Countertops
- Disposal
Bedrooms and Bathrooms
- 3 Bedrooms
- En-Suite Bathroom
- 2.5 Bathrooms
Laundry
- Dryer
- Washer
Outdoor Features
- Balcony
Utilities
- Forced Air Heating and Cooling System
- Natural Gas Water Heater
Listing and Financial Details
- Assessor Parcel Number 161303358545
Community Details
Overview
- Association fees include common area maintenance, exterior building maintenance, lawn maintenance, management, insurance
- Hearthstone Vill Community
- Hearthstone Village Subdivision
Amenities
- Common Area
Ownership History
Purchase Details
Home Financials for this Owner
Home Financials are based on the most recent Mortgage that was taken out on this home.Purchase Details
Home Financials for this Owner
Home Financials are based on the most recent Mortgage that was taken out on this home.Purchase Details
Home Financials for this Owner
Home Financials are based on the most recent Mortgage that was taken out on this home.Purchase Details
Home Financials for this Owner
Home Financials are based on the most recent Mortgage that was taken out on this home.Purchase Details
Home Financials for this Owner
Home Financials are based on the most recent Mortgage that was taken out on this home.Purchase Details
Purchase Details
Similar Homes in Silver Spring, MD
Home Values in the Area
Average Home Value in this Area
Purchase History
| Date | Type | Sale Price | Title Company |
|---|---|---|---|
| Deed | $385,000 | Federal Title & Escrow Co | |
| Deed | $400,000 | First American Title Ins Co | |
| Deed | $420,000 | -- | |
| Deed | $420,000 | -- | |
| Deed | -- | -- | |
| Deed | -- | -- | |
| Deed | $211,213 | -- |
Mortgage History
| Date | Status | Loan Amount | Loan Type |
|---|---|---|---|
| Open | $308,000 | New Conventional | |
| Previous Owner | $332,800 | Adjustable Rate Mortgage/ARM | |
| Previous Owner | $332,800 | Adjustable Rate Mortgage/ARM |
Property History
| Date | Event | Price | Change | Sq Ft Price |
|---|---|---|---|---|
| 08/08/2025 08/08/25 | For Sale | $480,000 | +24.7% | $273 / Sq Ft |
| 08/14/2017 08/14/17 | Sold | $385,000 | -3.0% | $219 / Sq Ft |
| 07/19/2017 07/19/17 | Pending | -- | -- | -- |
| 07/06/2017 07/06/17 | For Sale | $397,000 | -0.8% | $226 / Sq Ft |
| 06/29/2015 06/29/15 | Sold | $400,000 | -2.4% | $227 / Sq Ft |
| 06/14/2015 06/14/15 | Pending | -- | -- | -- |
| 06/04/2015 06/04/15 | For Sale | $409,900 | -- | $233 / Sq Ft |
Tax History Compared to Growth
Tax History
| Year | Tax Paid | Tax Assessment Tax Assessment Total Assessment is a certain percentage of the fair market value that is determined by local assessors to be the total taxable value of land and additions on the property. | Land | Improvement |
|---|---|---|---|---|
| 2024 | $5,326 | $430,000 | $129,000 | $301,000 |
| 2023 | $5,827 | $415,000 | $0 | $0 |
| 2022 | $3,224 | $400,000 | $0 | $0 |
| 2021 | $3,852 | $385,000 | $115,500 | $269,500 |
| 2020 | $7,551 | $380,000 | $0 | $0 |
| 2019 | $7,414 | $375,000 | $0 | $0 |
| 2018 | $3,651 | $370,000 | $111,000 | $259,000 |
| 2017 | $3,163 | $341,667 | $0 | $0 |
| 2016 | $3,177 | $313,333 | $0 | $0 |
| 2015 | $3,177 | $285,000 | $0 | $0 |
| 2014 | $3,177 | $285,000 | $0 | $0 |
Agents Affiliated with this Home
-

Seller's Agent in 2025
Traci Johnson
Compass
(703) 239-3082
94 Total Sales
-

Seller's Agent in 2017
Jacob Abbott
BHHS PenFed (actual)
(202) 431-4971
129 Total Sales
-

Seller Co-Listing Agent in 2017
Shemaya Klar
BHHS PenFed (actual)
(202) 255-3891
115 Total Sales
-
B
Buyer's Agent in 2017
Barbara McCaffrey
Redfin Corp
-

Seller's Agent in 2015
Jonathan Karpa
Compass
(240) 888-4067
44 Total Sales
-

Buyer's Agent in 2015
Edward Vasquez
Long & Foster
(240) 464-6106
93 Total Sales
Map
Source: Bright MLS
MLS Number: 1002337567
APN: 13-03358545
- 2046 University Blvd W
- 11334 King George Dr
- 1908 Westchester Dr
- 6012 Westchester Dr Unit 101
- 2344 Cobble Hill Terrace
- 11111 Markwood Dr
- 1807 Reedie Dr
- 11509 Amherst Ave Unit 1
- 11601 Elkin St Unit 1
- 11512 Bucknell Dr Unit 203
- 2228 Highfly Terrace
- 1710 Glenpark Dr
- 1912 Arcola Ave
- 1516 Vivian Ct
- 2609 Fenimore Rd
- 10801 Torrance Dr
- 10713 Douglas Ave
- 11209 Upton Dr
- 11218 Upton Dr
- 1501 Wheaton Ln
