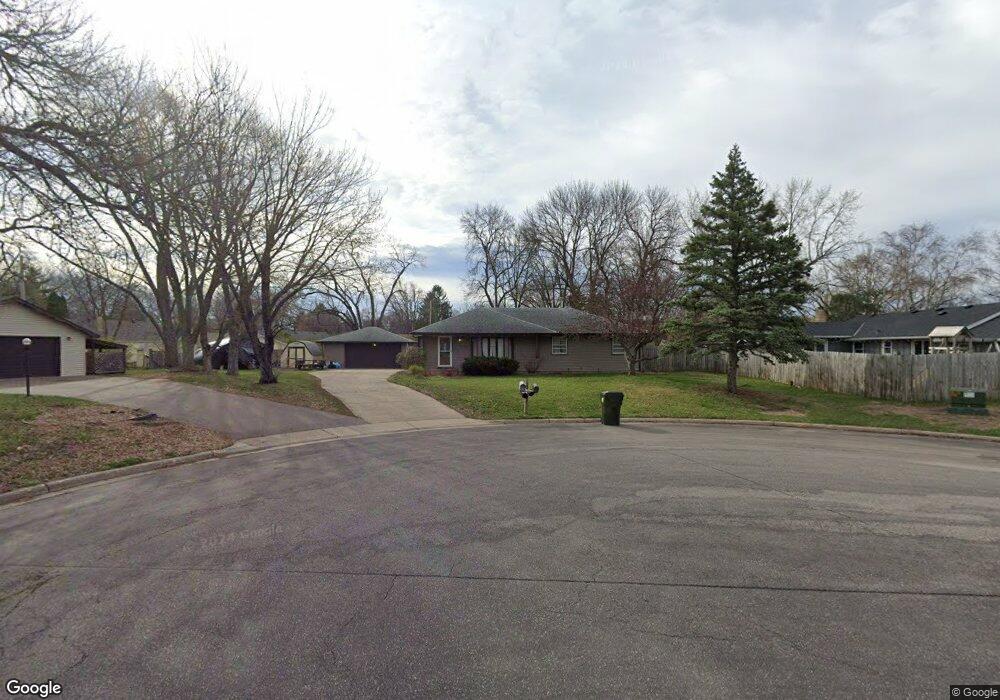11357 Swallow Cir NW Coon Rapids, MN 55433
Estimated Value: $331,793 - $373,000
5
Beds
3
Baths
2,448
Sq Ft
$140/Sq Ft
Est. Value
About This Home
This home is located at 11357 Swallow Cir NW, Coon Rapids, MN 55433 and is currently estimated at $343,448, approximately $140 per square foot. 11357 Swallow Cir NW is a home located in Anoka County with nearby schools including Lucile Bruner Elementary School, Hamilton Elementary School, and Laughlin Junior/Senior High School.
Ownership History
Date
Name
Owned For
Owner Type
Purchase Details
Closed on
Oct 8, 2025
Sold by
Mm Asset Llc
Bought by
Seburg Mark and Julkowski Michael
Current Estimated Value
Home Financials for this Owner
Home Financials are based on the most recent Mortgage that was taken out on this home.
Original Mortgage
$288,000
Outstanding Balance
$288,000
Interest Rate
6.56%
Mortgage Type
New Conventional
Estimated Equity
$55,448
Purchase Details
Closed on
Jan 28, 2025
Sold by
Wells Property Solutions Llc
Bought by
Mm Asset Llc
Purchase Details
Closed on
Aug 31, 2018
Sold by
Benefield Megan I and Benefield Christopher J
Bought by
Ruiz Moses Kevin
Home Financials for this Owner
Home Financials are based on the most recent Mortgage that was taken out on this home.
Original Mortgage
$236,680
Interest Rate
4.5%
Mortgage Type
New Conventional
Purchase Details
Closed on
Nov 16, 2007
Sold by
Tomczak John W and Martin Careen H
Bought by
Benefield Megan I and Benefield Christopher J
Home Financials for this Owner
Home Financials are based on the most recent Mortgage that was taken out on this home.
Original Mortgage
$194,500
Interest Rate
6.47%
Mortgage Type
New Conventional
Create a Home Valuation Report for This Property
The Home Valuation Report is an in-depth analysis detailing your home's value as well as a comparison with similar homes in the area
Home Values in the Area
Average Home Value in this Area
Purchase History
| Date | Buyer | Sale Price | Title Company |
|---|---|---|---|
| Seburg Mark | $360,000 | -- | |
| Mm Asset Llc | $80,000 | -- | |
| Ruiz Moses Kevin | $244,000 | Liberty Title Inc | |
| Benefield Megan I | $195,000 | -- |
Source: Public Records
Mortgage History
| Date | Status | Borrower | Loan Amount |
|---|---|---|---|
| Open | Seburg Mark | $288,000 | |
| Previous Owner | Ruiz Moses Kevin | $236,680 | |
| Previous Owner | Benefield Megan I | $194,500 |
Source: Public Records
Tax History Compared to Growth
Tax History
| Year | Tax Paid | Tax Assessment Tax Assessment Total Assessment is a certain percentage of the fair market value that is determined by local assessors to be the total taxable value of land and additions on the property. | Land | Improvement |
|---|---|---|---|---|
| 2025 | $3,718 | $322,400 | $88,200 | $234,200 |
| 2024 | $3,718 | $325,000 | $91,400 | $233,600 |
| 2023 | $3,084 | $313,900 | $79,800 | $234,100 |
| 2022 | $3,076 | $317,000 | $70,400 | $246,600 |
| 2021 | $2,930 | $268,100 | $70,400 | $197,700 |
| 2020 | $2,575 | $252,200 | $65,100 | $187,100 |
| 2019 | $2,404 | $225,900 | $63,000 | $162,900 |
| 2018 | $2,357 | $206,700 | $0 | $0 |
| 2017 | $2,021 | $197,300 | $0 | $0 |
| 2016 | $1,921 | $166,100 | $0 | $0 |
| 2015 | -- | $166,100 | $49,500 | $116,600 |
| 2014 | -- | $140,100 | $38,300 | $101,800 |
Source: Public Records
Map
Nearby Homes
- 11409 Quinn St NW
- 11424 Hanson Blvd NW
- 11444 Hanson Blvd NW
- 11000 Swallow St NW
- 11350 Jay St NW
- 11361 Jay St NW
- 11036 Hanson Blvd NW Unit 20
- 11809 Zion St NW
- 2400 108th Ave NW
- 1660 Northdale Blvd NW
- 11835 Crocus St NW
- 2201 108th Ave NW
- 2851 113th Ave NW
- 11749 Crooked Lake Blvd NW
- 11267 Robinson Dr NW
- 2862 116th Ave NW
- 12019 Zion St NW
- 2721 109th Ave NW
- 2728 109th Ln NW
- 10648 Wren St NW
- 11353 Swallow St NW
- 11361 Swallow Cir NW
- 11343 Swallow St NW
- 11365 Swallow Cir NW
- 11348 Quinn St NW
- 11400 Quinn St NW
- 11335 Swallow St NW
- 11340 Quinn St NW
- 11369 Swallow Cir NW
- 11408 Quinn St NW
- 11401 Swallow Cir NW
- 11344 Swallow St NW
- 11354 Swallow St NW
- 11332 Quinn St NW
- 11416 Quinn St NW
- 11327 Swallow St NW
- 11332 Swallow St NW
- 11362 Swallow St NW
- 11409 Swallow St NW
- 11324 Quinn St NW
