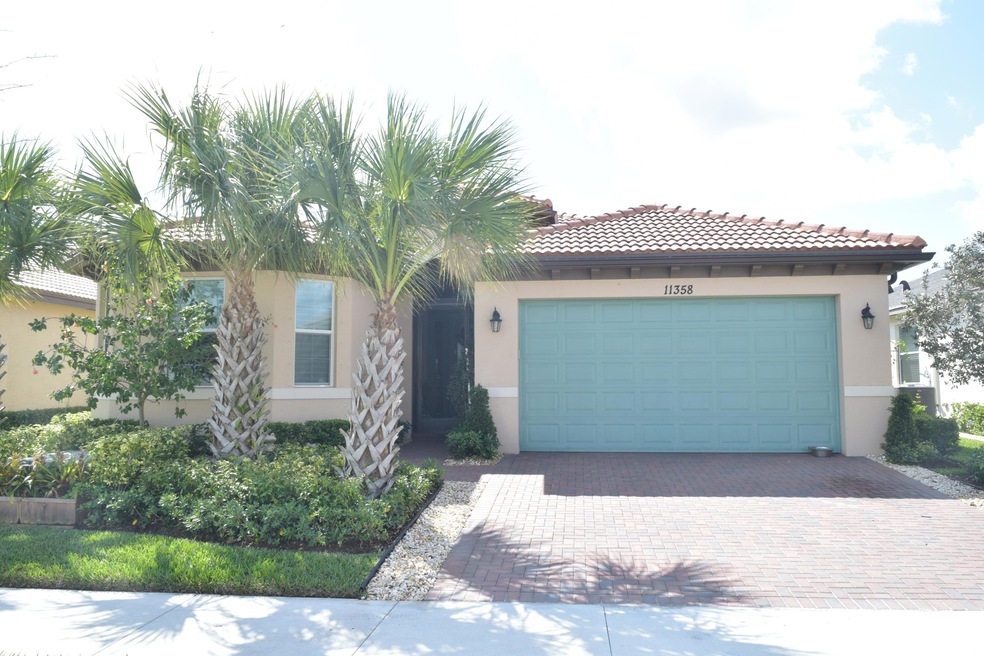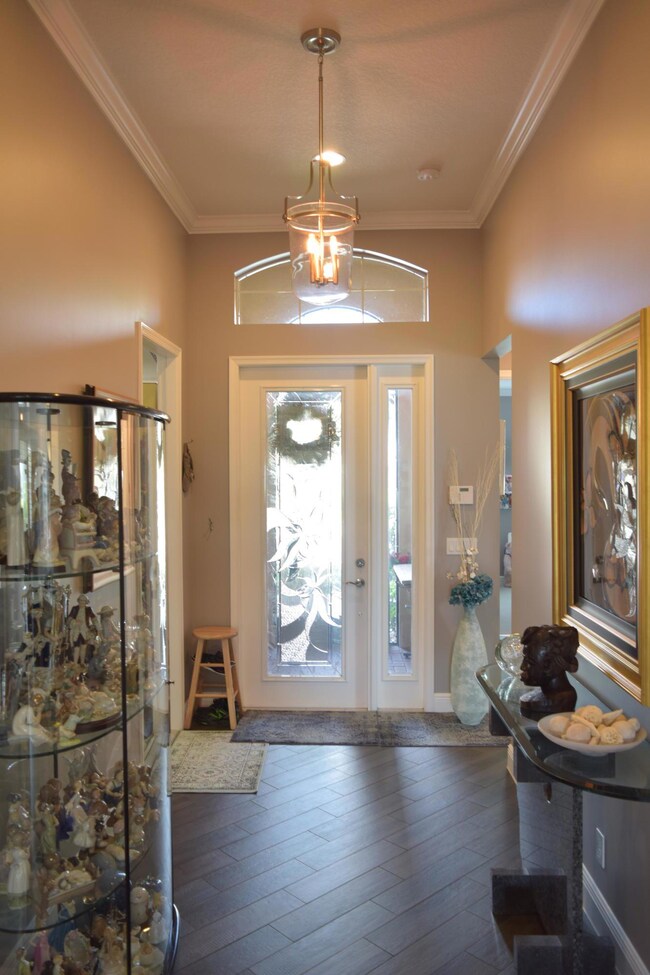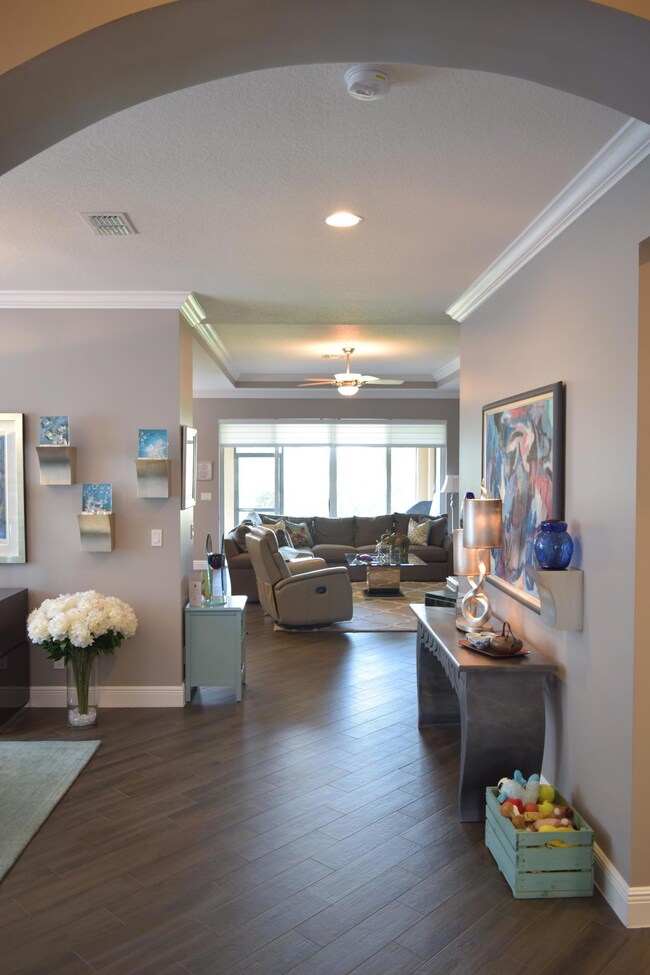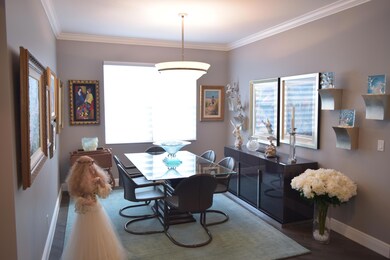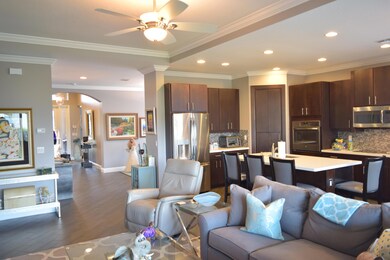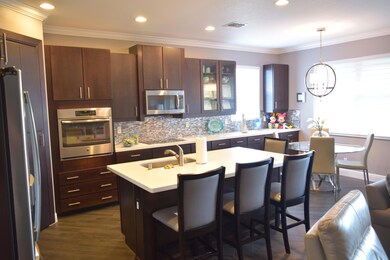
11358 SW Barton Way Port Saint Lucie, FL 34987
Tradition NeighborhoodEstimated Value: $444,000 - $560,000
Highlights
- Gated with Attendant
- High Ceiling
- Community Pool
- Clubhouse
- Great Room
- Community Basketball Court
About This Home
As of April 2018SPECTACULAR CORAL SPRINGS FLOOR PLAN IN STOCKTON, TOWN PARK, TRADITION! OPEN, SPACIOUS LAYOUT 3/2.5/2 WITH DEN! DIAGONAL WOOD LOOK TILE FLOORS IN THE MAIN AREA, LUXURIOUS CARPET IN THE BEDROOMS. CROWN MOLDING THROUGHOUT WITH HUNTER DOUGLAS LUMINETTE SHADES. BEVELED GLASS DOOR ENTRY WITH SCREENED ENTRY. 42'' ESPRESSO WOOD CABINETS, STAINLESS APPLIANCES WITH COOKTOP AND WALK IN PANTRY. QUARTZ COUNTERS. UPGRADES FIXUTURES. HUGE MASTER SUITE WITH TRAY CEILING, WALK IN SHOWER. CUSTOM CLOSET CABINETS. FENCED YARD, LARGE COVERED AND SCREENED PAVER PATIO. HOA DUES INCLUDE RESORT STYLE CLUBHOUSE WITH POOL, FITNESS CENTER, MORE! CONVENIENT TO ALL TRADITION HAS TO OFFER.
Last Agent to Sell the Property
RE/MAX Masterpiece Realty License #SL3079288 Listed on: 02/28/2018

Home Details
Home Type
- Single Family
Est. Annual Taxes
- $5,911
Year Built
- Built in 2015
Lot Details
- 5,980 Sq Ft Lot
- Fenced
- Sprinkler System
- Property is zoned PUD
HOA Fees
- $314 Monthly HOA Fees
Parking
- 2 Car Attached Garage
- Garage Door Opener
- Driveway
Home Design
- Barrel Roof Shape
Interior Spaces
- 2,225 Sq Ft Home
- 1-Story Property
- High Ceiling
- Ceiling Fan
- Blinds
- Sliding Windows
- French Doors
- Entrance Foyer
- Great Room
- Formal Dining Room
- Den
Kitchen
- Breakfast Area or Nook
- Breakfast Bar
- Electric Range
- Microwave
- Ice Maker
- Dishwasher
- Disposal
Flooring
- Carpet
- Tile
Bedrooms and Bathrooms
- 3 Bedrooms
- Split Bedroom Floorplan
- Closet Cabinetry
- Walk-In Closet
Laundry
- Laundry Room
- Dryer
- Washer
Home Security
- Home Security System
- Fire and Smoke Detector
Outdoor Features
- Patio
Utilities
- Central Heating and Cooling System
- Underground Utilities
- Electric Water Heater
- Cable TV Available
Listing and Financial Details
- Assessor Parcel Number 431650100570004
Community Details
Overview
- Association fees include management, common areas, cable TV, recreation facilities
- Town Park, Stockton Subdivision
Amenities
- Clubhouse
- Game Room
Recreation
- Community Basketball Court
- Community Pool
- Community Spa
- Park
Security
- Gated with Attendant
- Resident Manager or Management On Site
Ownership History
Purchase Details
Home Financials for this Owner
Home Financials are based on the most recent Mortgage that was taken out on this home.Purchase Details
Similar Homes in the area
Home Values in the Area
Average Home Value in this Area
Purchase History
| Date | Buyer | Sale Price | Title Company |
|---|---|---|---|
| Bazzi Hassan H | $337,000 | First Intl Title Inc | |
| Siedlecki Robert J | $299,500 | Founders Title |
Mortgage History
| Date | Status | Borrower | Loan Amount |
|---|---|---|---|
| Open | Bazzi Hassan H | $160,000 |
Property History
| Date | Event | Price | Change | Sq Ft Price |
|---|---|---|---|---|
| 04/20/2018 04/20/18 | Sold | $336,944 | -3.7% | $151 / Sq Ft |
| 03/21/2018 03/21/18 | Pending | -- | -- | -- |
| 02/28/2018 02/28/18 | For Sale | $349,888 | -- | $157 / Sq Ft |
Tax History Compared to Growth
Tax History
| Year | Tax Paid | Tax Assessment Tax Assessment Total Assessment is a certain percentage of the fair market value that is determined by local assessors to be the total taxable value of land and additions on the property. | Land | Improvement |
|---|---|---|---|---|
| 2024 | $7,002 | $285,536 | -- | -- |
| 2023 | $7,002 | $277,220 | $0 | $0 |
| 2022 | $6,771 | $269,146 | $0 | $0 |
| 2021 | $6,600 | $261,307 | $0 | $0 |
| 2020 | $6,652 | $257,700 | $39,800 | $217,900 |
| 2019 | $7,859 | $259,300 | $39,800 | $219,500 |
| 2018 | $5,949 | $231,413 | $0 | $0 |
| 2017 | $5,911 | $235,600 | $42,000 | $193,600 |
| 2016 | $5,759 | $222,900 | $42,000 | $180,900 |
| 2015 | $1,775 | $18,000 | $18,000 | $0 |
| 2014 | $1,455 | $15,840 | $0 | $0 |
Agents Affiliated with this Home
-
Bill Eggeling

Seller's Agent in 2018
Bill Eggeling
RE/MAX
(772) 785-6539
58 in this area
402 Total Sales
-
Jennifer Eggeling

Buyer's Agent in 2018
Jennifer Eggeling
RE/MAX
(772) 359-9162
31 in this area
209 Total Sales
Map
Source: BeachesMLS
MLS Number: R10409724
APN: 43-16-501-0057-0004
- 11296 SW Barton Way
- 11380 SW Lyra Dr
- 11400 SW Reston Ct
- 11453 SW Lyra Dr
- 11461 SW Lyra Dr
- 11277 SW Lyra Dr
- 11273 SW Stockton Place
- 11240 SW Wyndham Way
- 11454 SW Fieldstone Way
- 11298 SW Stockton Place
- 11471 SW Hillcrest Cir
- 11524 SW Lyra Dr
- 11532 SW Lyra Dr
- 11533 SW Lyra Dr
- 11690 SW Rockville Ct
- 11589 SW Lyra Dr
- 11881 SW Crestwood Cir
- 12078 SW Jasper Lake Way
- 11399 SW Hawkins Terrace
- 11891 SW Crestwood Cir
- 11358 SW Barton Way
- 11352 SW Barton Way
- 11364 SW Barton Way
- 11346 SW Barton Way
- 11352 SW Wyndham Way
- 11368 SW Wyndham Way
- 11374 SW Wyndham Way
- 11333 SW Barton Way
- 11340 SW Barton Way
- 11345 SW Wyndham Way
- 11331 SW Wyndham Way
- 11349 SW Wyndham Way
- 11380 SW Wyndham Way
- 11353 SW Wyndham Way
- 11332 SW Wyndham Way
- 11328 SW Barton Way
- 11305 SW Barton Way
- 11386 SW Wyndham Way
- 11322 SW Wyndham Way
- 11322 SW Barton Way
