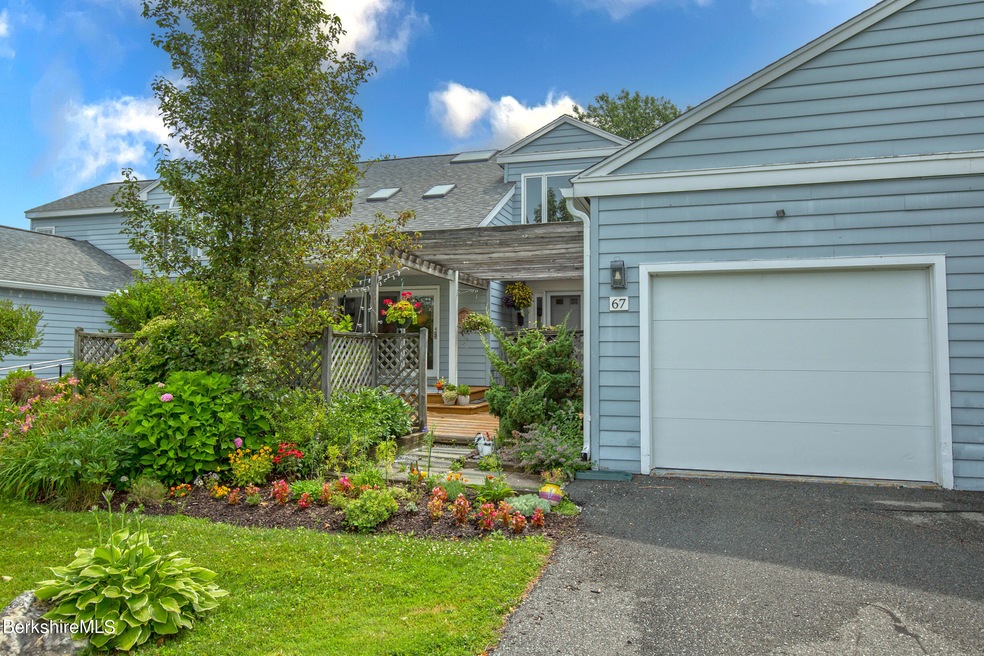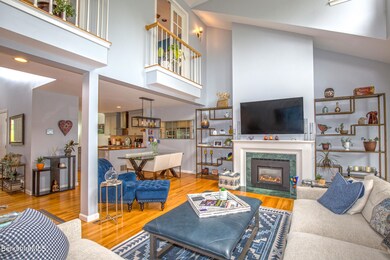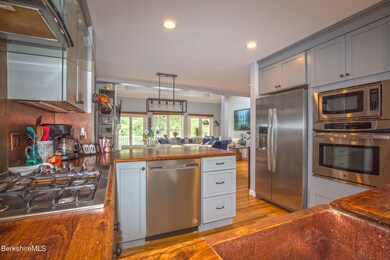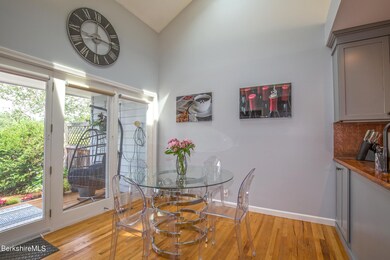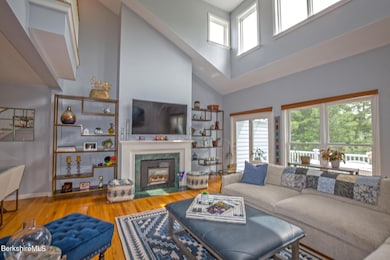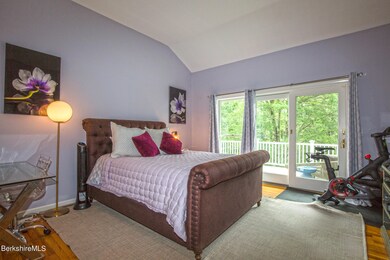1136 Barker Rd Unit 67 Pittsfield, MA 01201
Highlights
- Waterfront Community
- Private Pool
- Deck
- Access To Lake
- Pasture Views
- Cathedral Ceiling
About This Home
As of October 2024Nestled in the picturesque surroundings of South Pond Farm, this quaint property offers a serene escape from the hustle and bustle of city life. With its peaceful setting and stunning views, this condominium is the perfect retreat for those seeking a quiet and relaxing getaway. Step inside this lovely abode and be greeted by comfortable living spaces, modern amenities, and a welcoming atmosphere. Whether you're looking to unwind by the fireplace, enjoy a peaceful morning on the porch, or explore the beauty of the surrounding nature, this property has something for everyone. South Pond islocated on the shores of Richmond Pond in Pittsfield, MA. This home offers easy access to local attractions, outdoor activities, and cultural experiences.Soaring ceilings and filled with natural light.
Last Agent to Sell the Property
PAULA MCLEAN REALTORS INC. Brokerage Email: pmclean1@nycap.rr.com License #133495
Last Buyer's Agent
ROBERTS & ASSOC. REALTY, INC License #133962; office license: 8092
Property Details
Home Type
- Condominium
Est. Annual Taxes
- $11,118
Year Built
- 1988
Lot Details
- Mature Landscaping
HOA Fees
- $1,172 Monthly HOA Fees
Home Design
- Wood Frame Construction
- Asphalt Roof
- Wood Siding
- Clap Board Siding
Interior Spaces
- 2,970 Sq Ft Home
- Multi-Level Property
- Cathedral Ceiling
- Fireplace
- Insulated Windows
- Insulated Doors
- Pasture Views
Kitchen
- Built-In Electric Oven
- Cooktop
- Microwave
- Dishwasher
- Disposal
Flooring
- Wood
- Carpet
- Ceramic Tile
Bedrooms and Bathrooms
- 4 Bedrooms
- Main Floor Bedroom
- Walk-In Closet
- Bathroom on Main Level
- Hydromassage or Jetted Bathtub
Laundry
- Laundry in unit
- Dryer
- Washer
Finished Basement
- Walk-Out Basement
- Interior Basement Entry
Home Security
- Smart Thermostat
- Alarm System
Parking
- 1 Car Attached Garage
- Automatic Garage Door Opener
- Off-Street Parking
Outdoor Features
- Private Pool
- Access To Lake
- Deck
- Patio
- Exterior Lighting
Schools
- Stearns Elementary School
- John T Reid Middle School
- Taconic High School
Utilities
- Forced Air Cooling System
- Heating System Uses Natural Gas
- Programmable Thermostat
- Natural Gas Water Heater
Community Details
Overview
- Association fees include water, trash removal, beach rights, tennis court, snow removal, landscaping, road maintenance, exterior maintenance, swimming pool, master insurance, sewer
- 46 Units
- South Pond Farm Association
Recreation
- Waterfront Community
- Tennis Courts
- Community Pool
Pet Policy
- Pets Allowed
Map
Home Values in the Area
Average Home Value in this Area
Property History
| Date | Event | Price | Change | Sq Ft Price |
|---|---|---|---|---|
| 10/02/2024 10/02/24 | Sold | $719,000 | 0.0% | $242 / Sq Ft |
| 07/28/2024 07/28/24 | Pending | -- | -- | -- |
| 07/18/2024 07/18/24 | For Sale | $719,000 | +69.2% | $242 / Sq Ft |
| 04/28/2020 04/28/20 | Sold | $425,000 | -11.4% | $143 / Sq Ft |
| 01/27/2020 01/27/20 | Pending | -- | -- | -- |
| 09/23/2019 09/23/19 | For Sale | $479,500 | +12.8% | $161 / Sq Ft |
| 09/30/2013 09/30/13 | Sold | $425,000 | -19.0% | $196 / Sq Ft |
| 08/15/2013 08/15/13 | Pending | -- | -- | -- |
| 07/05/2012 07/05/12 | For Sale | $525,000 | -- | $242 / Sq Ft |
Tax History
| Year | Tax Paid | Tax Assessment Tax Assessment Total Assessment is a certain percentage of the fair market value that is determined by local assessors to be the total taxable value of land and additions on the property. | Land | Improvement |
|---|---|---|---|---|
| 2025 | $12,314 | $686,400 | $0 | $686,400 |
| 2024 | $11,118 | $602,600 | $0 | $602,600 |
| 2023 | $10,047 | $548,400 | $0 | $548,400 |
| 2022 | $7,836 | $422,200 | $0 | $422,200 |
| 2021 | $8,201 | $426,000 | $0 | $426,000 |
| 2020 | $8,105 | $411,200 | $0 | $411,200 |
| 2019 | $8,222 | $423,400 | $0 | $423,400 |
| 2018 | $8,482 | $438,200 | $0 | $438,200 |
| 2017 | $8,427 | $429,300 | $0 | $429,300 |
| 2016 | $8,215 | $437,900 | $0 | $437,900 |
| 2015 | $7,908 | $437,900 | $0 | $437,900 |
Mortgage History
| Date | Status | Loan Amount | Loan Type |
|---|---|---|---|
| Previous Owner | $340,000 | New Conventional | |
| Previous Owner | $187,500 | No Value Available | |
| Previous Owner | $254,400 | Purchase Money Mortgage |
Deed History
| Date | Type | Sale Price | Title Company |
|---|---|---|---|
| Condominium Deed | $719,000 | None Available | |
| Condominium Deed | $719,000 | None Available | |
| Not Resolvable | $425,000 | None Available | |
| Quit Claim Deed | -- | -- | |
| Quit Claim Deed | -- | -- | |
| Not Resolvable | $425,000 | -- | |
| Deed | $318,000 | -- | |
| Deed | $318,000 | -- |
Source: Berkshire County Board of REALTORS®
MLS Number: 243952
APN: PITT-000001C-000099-000067
- 1136 Barker Rd Unit 66
- 10 Elm Rd
- 5 Donovan St
- 7 Central Berkshire Blvd
- 0 Jones Ave
- 103 Stearns Ave
- 90 Jones Ave
- 11 East Rd
- 41 Bryant St
- 96 Bryant St
- Lot #50 Barker Rd
- L 105,106 Barker Rd
- 1 Lebanon Ave
- 127 Alpine Trail
- 497 Gale Ave
- 499 Gale Ave
- 12 Alpine Trail
- 25 Alpine Trail Unit 6-A
- 3 Caroline St
- 802 State Rd
