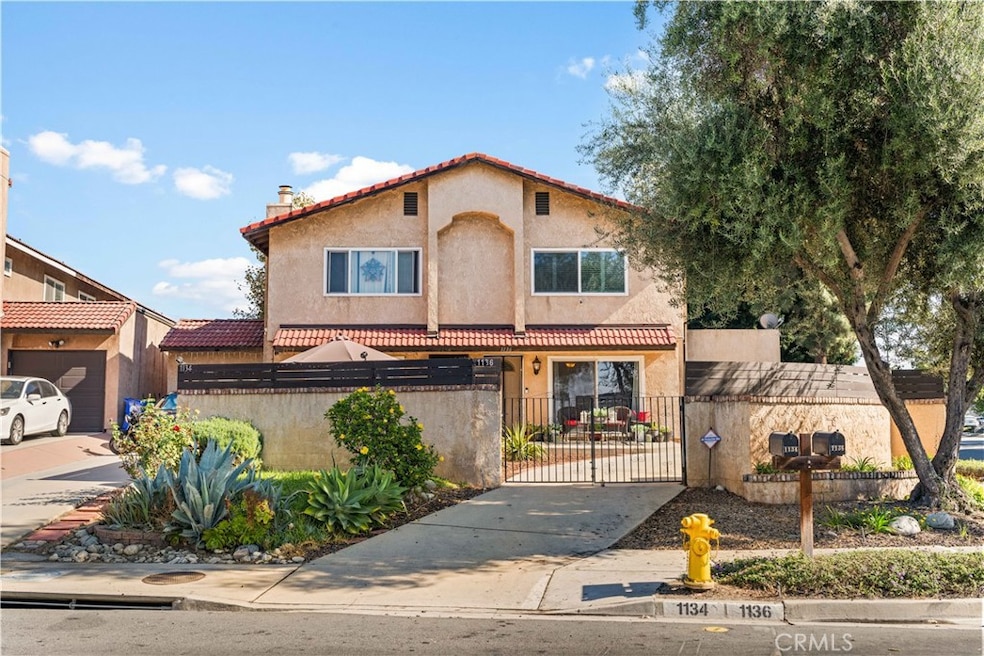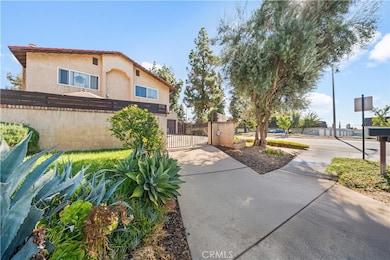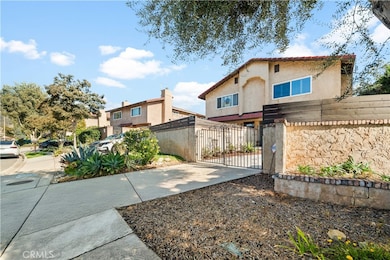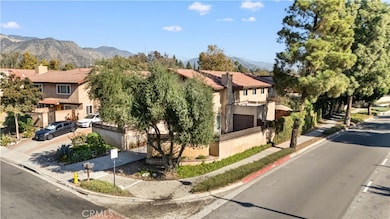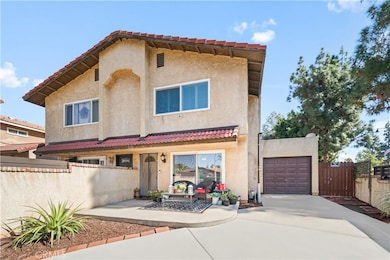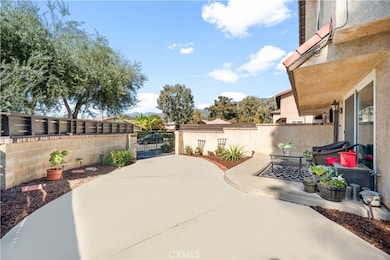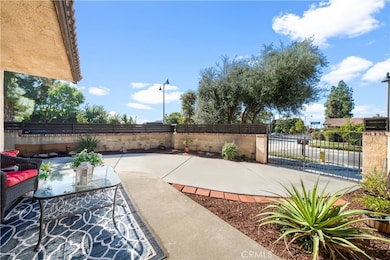1136 Calle Adra Duarte, CA 91010
Estimated payment $4,108/month
Highlights
- Hot Property
- No HOA
- Plantation Shutters
- No Units Above
- Neighborhood Views
- 1 Car Attached Garage
About This Home
LOCATION ENVY! Welcome home to this rare corner-unit PUD with no HOA fees where you own the home and the land—offering the privacy and freedom of a single-family residence with the charm of a close-knit community. Situated on a peaceful, tree-lined street in Duarte, this home enjoys added light, extra privacy, and the feel of detached living. Located just steps from Royal Oaks Park, Royal Oaks Trail, and award-winning Royal Oaks Elementary, this neighborhood is known for its family-friendly atmosphere, walkability, and outdoor lifestyle. Thoughtfully upgraded throughout, the home features new Pex-A piping, plantation shutters, custom double-pane windows, newer water heater, and newer stove and refrigerator. The interior includes spacious bedrooms with great natural light, crown molding, beautiful tile flooring, and refreshed bathrooms with updated fixtures. The laundry closet includes gas hook-ups for your preferred washer/dryer setup. A large private patio provides space for entertaining, gardening, pets, or peaceful mornings outdoors. A standout advantage: this is the only unit with a secured fenced yard and boasts a rare oversized driveway that can accommodate up to 3 cars—a unique convenience not often found in similar homes. Set in a quiet, beautiful neighborhood, close to parks, schools, hiking/bike trails, local favorites, and quick access to the 210/605. A wonderful place to call home — just in time for the holidays!
Listing Agent
Real Brokerage Technologies, Inc. Brokerage Phone: 626-493-7727 License #02058171 Listed on: 11/10/2025

Home Details
Home Type
- Single Family
Est. Annual Taxes
- $5,782
Year Built
- Built in 1979
Lot Details
- 2,542 Sq Ft Lot
- End Unit
- No Units Located Below
- Two or More Common Walls
- Density is up to 1 Unit/Acre
Parking
- 1 Car Attached Garage
Home Design
- Entry on the 1st floor
- Planned Development
Interior Spaces
- 1,598 Sq Ft Home
- 2-Story Property
- Crown Molding
- Plantation Shutters
- Living Room with Fireplace
- Neighborhood Views
Bedrooms and Bathrooms
- 3 Bedrooms
- All Upper Level Bedrooms
- Walk-In Closet
Laundry
- Laundry Room
- Washer and Gas Dryer Hookup
Outdoor Features
- Exterior Lighting
- Rain Gutters
Utilities
- Central Heating and Cooling System
Community Details
- No Home Owners Association
Listing and Financial Details
- Tax Lot 6
- Tax Tract Number 33964
- Assessor Parcel Number 8604021006
- $1,076 per year additional tax assessments
Map
Home Values in the Area
Average Home Value in this Area
Tax History
| Year | Tax Paid | Tax Assessment Tax Assessment Total Assessment is a certain percentage of the fair market value that is determined by local assessors to be the total taxable value of land and additions on the property. | Land | Improvement |
|---|---|---|---|---|
| 2025 | $5,782 | $383,054 | $268,653 | $114,401 |
| 2024 | $5,782 | $375,544 | $263,386 | $112,158 |
| 2023 | $5,612 | $368,181 | $258,222 | $109,959 |
| 2022 | $5,483 | $360,962 | $253,159 | $107,803 |
| 2021 | $5,413 | $353,886 | $248,196 | $105,690 |
| 2019 | $4,967 | $343,392 | $240,836 | $102,556 |
| 2018 | $4,846 | $336,660 | $236,114 | $100,546 |
| 2016 | $2,025 | $323,590 | $226,947 | $96,643 |
| 2015 | $4,534 | $318,731 | $223,539 | $95,192 |
| 2014 | $4,488 | $312,489 | $219,161 | $93,328 |
Property History
| Date | Event | Price | List to Sale | Price per Sq Ft |
|---|---|---|---|---|
| 11/10/2025 11/10/25 | For Sale | $688,000 | -- | $431 / Sq Ft |
Purchase History
| Date | Type | Sale Price | Title Company |
|---|---|---|---|
| Grant Deed | $299,000 | Fidelity National Title Co | |
| Grant Deed | $505,000 | Landsafe Title | |
| Interfamily Deed Transfer | -- | Southland Title Corporation | |
| Individual Deed | $172,000 | Orange Coast Title | |
| Corporate Deed | $132,000 | Guardian Title Company | |
| Trustee Deed | $126,000 | Stewart Title |
Mortgage History
| Date | Status | Loan Amount | Loan Type |
|---|---|---|---|
| Previous Owner | $295,027 | FHA | |
| Previous Owner | $404,000 | Balloon | |
| Previous Owner | $169,387 | FHA | |
| Previous Owner | $164,509 | FHA | |
| Previous Owner | $128,000 | Seller Take Back |
Source: California Regional Multiple Listing Service (CRMLS)
MLS Number: SR25257899
APN: 8604-021-006
- 2547 Bloomdale St
- 2447 Huntington Dr Unit 21
- 2509 Bloomdale St
- 814 Crestfield Dr
- 0 Las Lomas Rd
- 903 Paseo Grande Cir
- 1413 Random Ln
- 1030 Bradbourne Ave Unit 31
- 1030 Bradbourne Ave Unit 42
- 2953 Royal Oaks Dr
- 1020 Bradbourne Ave Unit 81
- 1020 Bradbourne Ave Unit 84
- 317 Greenbank Ave
- 2670 Sunnydale Dr
- 1927 Huntington Dr Unit H
- 1931 E Huntington Dr Unit F
- 175 Mount Olive Dr
- 1901 Royal Oaks Dr
- 1305 1/2 Santo Domingo Ave
- 25 Woodlyn Ln
- 1119 Cll Malaga
- 1117 Cll Malaga
- 2992 Hacienda Dr
- 2222 E Huntington Dr
- 1944 Atlin St
- 3218 Tannencrest Dr
- 1812 Huntington Dr
- 1313 Highland Ave Unit 1422
- 1750 Fasana Rd
- 1700 Fasana Rd
- 1527 Royal Oaks Dr
- 1445 1st St
- 1413 Huntington Dr
- 1073 W Calle de la Luna Unit 4
- 900 W Sierra Madre Ave
- 872 W Sierra Madre Ave
- 1543 Delford Ave Unit 1/2
- 538 N Virginia Ave
- 1110 Royal Oaks Dr
- 1838 Wardell Ave
