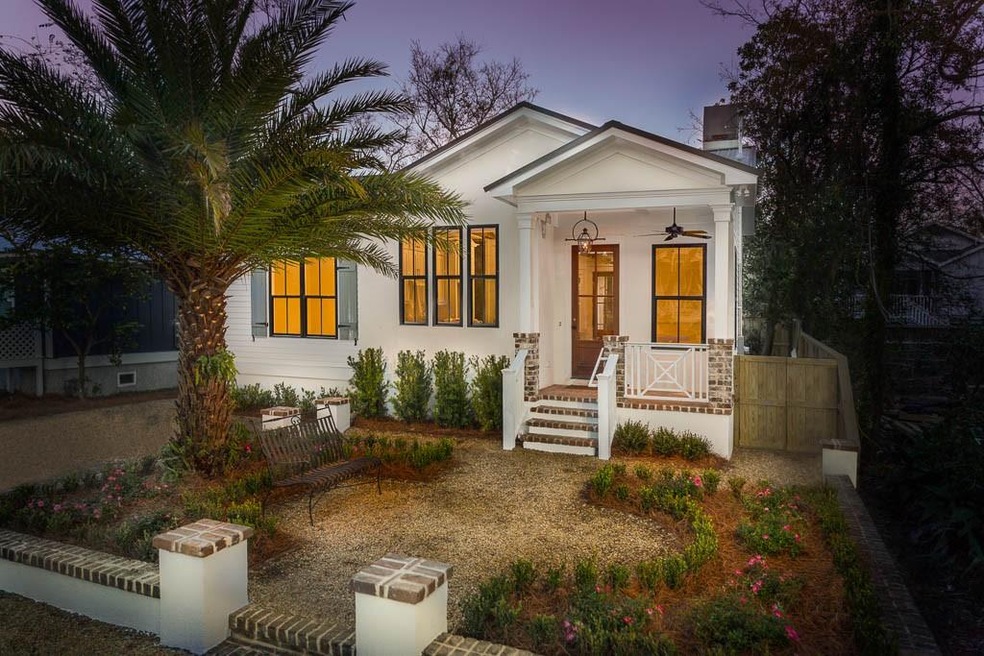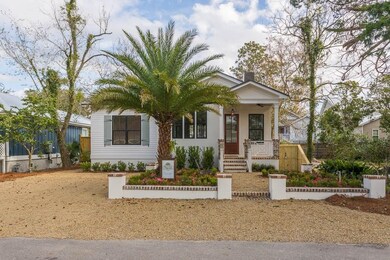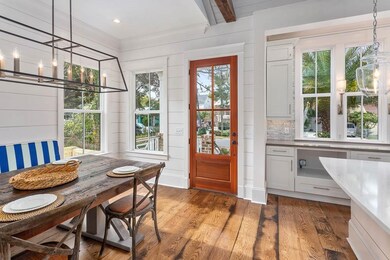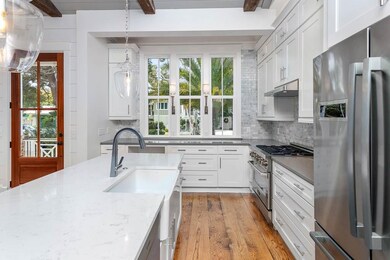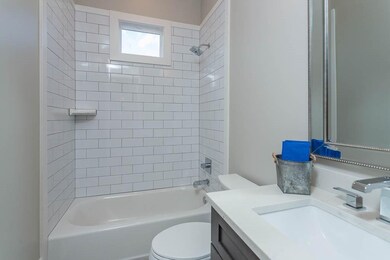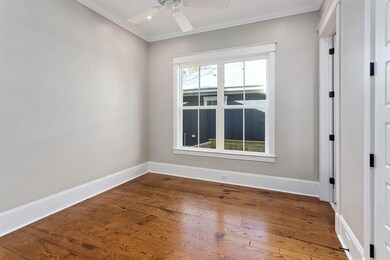
1136 College St Saint Simons Island, GA 31522
Saint Simons NeighborhoodEstimated Value: $1,181,000 - $1,453,000
Highlights
- New Construction
- Deck
- Wood Flooring
- St. Simons Elementary School Rated A-
- Traditional Architecture
- High Ceiling
About This Home
As of March 2019NEW CONSTRUCTION! This home is a genuine gem and offers the most luxurious amenities with unsurpassed quality and no details spared. This home boasts true wide plank hardwood floors, quartz counter tops, high-end/commercial grade appliances, farm sink, 42" wide fire place trimmed in stunning tile and custom wood beams. The charming curb appeal with custom brick and professionally landscaped courtyard will invite you to the front porch adorned with gas lanterns. The master suite boasts an accent wall, heated tile floors, marble countertops, his and hers walk-in closets, custom tile shower with frameless glass door, with access to the outside shower for those sandy days at the beach. The porch begs you to wind down from your day and offers a view of the most inviting courtyard out back that offers total privacy with the yard being fully fenced in. Other upgrades include 40 year metal roof, tankless water heater, tongue and groove vaulted ceiling & new AC.
Home Details
Home Type
- Single Family
Est. Annual Taxes
- $8,400
Year Built
- Built in 2019 | New Construction
Lot Details
- 5,227 Sq Ft Lot
- Fenced
- Sprinkler System
Home Design
- Traditional Architecture
- Fire Rated Drywall
- Metal Roof
- Concrete Perimeter Foundation
- Stucco
Interior Spaces
- 1-Story Property
- Woodwork
- Crown Molding
- High Ceiling
- Ceiling Fan
- Wood Burning Fireplace
- Fireplace With Gas Starter
- Double Pane Windows
- Family Room with Fireplace
- Screened Porch
- Wood Flooring
- Crawl Space
- Pull Down Stairs to Attic
Kitchen
- Breakfast Area or Nook
- Self-Cleaning Oven
- Cooktop with Range Hood
- Microwave
- Freezer
- Ice Maker
- Dishwasher
- Kitchen Island
- Disposal
Bedrooms and Bathrooms
- 3 Bedrooms
- 3 Full Bathrooms
Laundry
- Laundry Room
- Washer and Dryer Hookup
Parking
- 2 Parking Spaces
- 2 Carport Spaces
- Driveway
Eco-Friendly Details
- Energy-Efficient Windows
- Energy-Efficient Insulation
Outdoor Features
- Outdoor Shower
- Courtyard
- Deck
- Exterior Lighting
Schools
- St. Simons Elementary School
- Glynn Middle School
- Glynn Academy High School
Utilities
- Central Air
- Heat Pump System
- Cable TV Available
Community Details
- No Home Owners Association
- Built by Ed Hatcher
- Ocean Breeze Subdivision
Listing and Financial Details
- Assessor Parcel Number 04-03835
Ownership History
Purchase Details
Purchase Details
Purchase Details
Home Financials for this Owner
Home Financials are based on the most recent Mortgage that was taken out on this home.Purchase Details
Similar Homes in the area
Home Values in the Area
Average Home Value in this Area
Purchase History
| Date | Buyer | Sale Price | Title Company |
|---|---|---|---|
| Kane Stanley Amy E | $1,350,000 | -- | |
| Orazi Philip | $675,000 | -- | |
| Hatcher Homes Inc | $330,000 | -- | |
| Moon Industrial Park Llc | $425,000 | -- |
Mortgage History
| Date | Status | Borrower | Loan Amount |
|---|---|---|---|
| Previous Owner | Hatcher Homes Inc | $300,000 |
Property History
| Date | Event | Price | Change | Sq Ft Price |
|---|---|---|---|---|
| 03/13/2019 03/13/19 | Sold | $675,000 | -3.6% | $692 / Sq Ft |
| 02/25/2019 02/25/19 | For Sale | $699,900 | -- | $718 / Sq Ft |
Tax History Compared to Growth
Tax History
| Year | Tax Paid | Tax Assessment Tax Assessment Total Assessment is a certain percentage of the fair market value that is determined by local assessors to be the total taxable value of land and additions on the property. | Land | Improvement |
|---|---|---|---|---|
| 2024 | $8,400 | $334,960 | $126,000 | $208,960 |
| 2023 | $8,356 | $334,960 | $126,000 | $208,960 |
| 2022 | $7,267 | $284,760 | $126,000 | $158,760 |
| 2021 | $5,748 | $217,440 | $80,000 | $137,440 |
| 2020 | $5,802 | $217,440 | $80,000 | $137,440 |
| 2019 | $5,391 | $201,680 | $80,000 | $121,680 |
| 2018 | $3,083 | $113,280 | $72,000 | $41,280 |
| 2017 | $3,083 | $113,280 | $72,000 | $41,280 |
| 2016 | $2,633 | $104,480 | $72,000 | $32,480 |
| 2015 | $2,643 | $104,480 | $72,000 | $32,480 |
| 2014 | $2,643 | $104,480 | $72,000 | $32,480 |
Agents Affiliated with this Home
-
Melissa Hallman

Seller's Agent in 2019
Melissa Hallman
Engel & Volkers Golden Isles
(912) 634-0595
58 in this area
79 Total Sales
Map
Source: Golden Isles Association of REALTORS®
MLS Number: 1606459
APN: 04-03835
- 1129 College St
- 421 Union St
- 412 Seabreeze Dr
- 1153 Ocean Blvd
- 608 Beach Dr
- 150 Salt Air Dr Unit 219
- 150 Salt Air Dr Unit 306
- 150 Salt Air Dr Unit 201
- 150 Salt Air Dr Unit 316
- 150 Salt Air Dr Unit 301
- 150 Salt Air Dr Unit 310
- 1041 Ocean View Ave
- 1035 Beachview Dr Unit 201
- 1035 Beachview Dr
- 1035 Beachview Dr Unit 301
- 1028 Beachview Dr Unit 1
- 1028 Beachview Dr Unit 5
- 1028 Beachview Dr Unit 2
- 1211 Beachview Dr
- 1073 Demere Rd
- 1136 College St
- 1132 College St
- 1140 College St
- 1137 Peachtree St
- 1137 Peachtree St
- 1133 Peachtree St
- 1129 Peachtree St
- 1135 College St
- 1141 College St
- 504 Everett
- 420 Everett St
- 1125 Peachtree St
- 1147 Peachtree St
- 1147 Peachtree St
- 420 Myrtle St
- 1145 College St
- 505 Everett St
- 1125 College St
- 1121 Peachtree St
- 1154 College St
