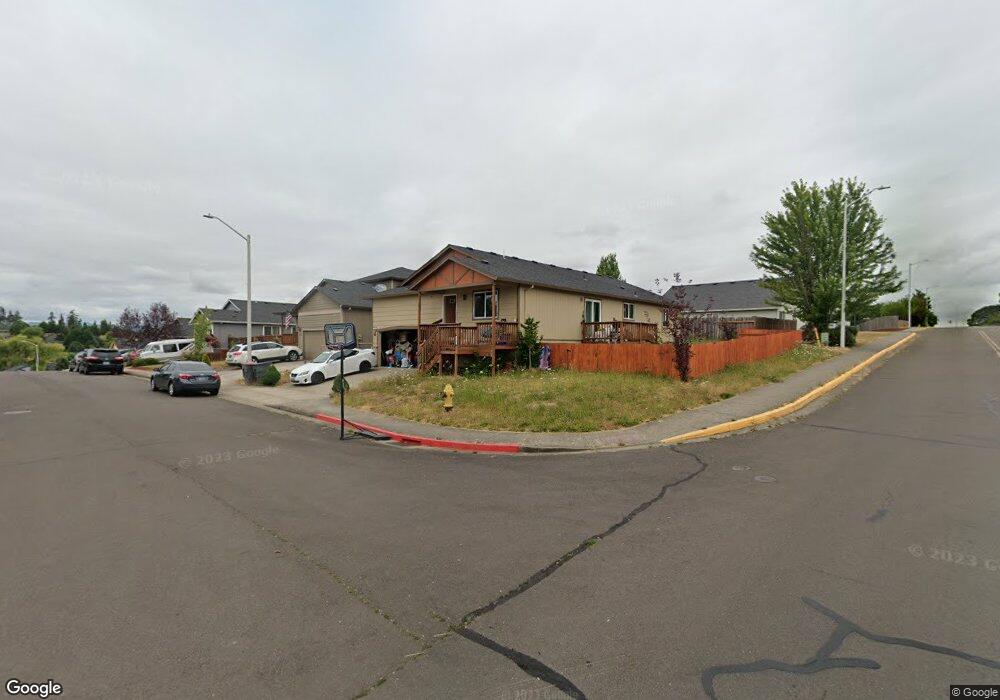1136 E 11th St Lafayette, OR 97127
Lafayette NeighborhoodEstimated Value: $428,000 - $489,000
4
Beds
2
Baths
1,580
Sq Ft
$289/Sq Ft
Est. Value
About This Home
This home is located at 1136 E 11th St, Lafayette, OR 97127 and is currently estimated at $456,214, approximately $288 per square foot. 1136 E 11th St is a home with nearby schools including Wascher Elementary School, Patton Middle School, and McMinnville High School.
Ownership History
Date
Name
Owned For
Owner Type
Purchase Details
Closed on
Dec 3, 2014
Sold by
Yamhill Community Development Corp
Bought by
Casillas Hector
Current Estimated Value
Home Financials for this Owner
Home Financials are based on the most recent Mortgage that was taken out on this home.
Original Mortgage
$182,256
Outstanding Balance
$145,112
Interest Rate
3.89%
Mortgage Type
USDA
Estimated Equity
$311,102
Create a Home Valuation Report for This Property
The Home Valuation Report is an in-depth analysis detailing your home's value as well as a comparison with similar homes in the area
Home Values in the Area
Average Home Value in this Area
Purchase History
| Date | Buyer | Sale Price | Title Company |
|---|---|---|---|
| Casillas Hector | $57,000 | Western Title & Escrow | |
| Yamhill Community Development Corporatio | -- | Western Title & Escrow |
Source: Public Records
Mortgage History
| Date | Status | Borrower | Loan Amount |
|---|---|---|---|
| Open | Casillas Hector | $182,256 |
Source: Public Records
Tax History
| Year | Tax Paid | Tax Assessment Tax Assessment Total Assessment is a certain percentage of the fair market value that is determined by local assessors to be the total taxable value of land and additions on the property. | Land | Improvement |
|---|---|---|---|---|
| 2025 | $3,300 | $225,277 | -- | -- |
| 2024 | $3,215 | $218,716 | -- | -- |
| 2023 | $3,129 | $212,346 | $0 | $0 |
| 2022 | $3,068 | $206,161 | $0 | $0 |
| 2021 | $2,971 | $200,156 | $0 | $0 |
| 2020 | $2,896 | $194,326 | $0 | $0 |
| 2019 | $2,831 | $188,666 | $0 | $0 |
| 2018 | $2,594 | $183,171 | $0 | $0 |
| 2017 | $2,521 | $177,836 | $0 | $0 |
| 2016 | $2,471 | $172,656 | $0 | $0 |
| 2015 | $642 | $44,833 | $0 | $0 |
| 2014 | $533 | $37,286 | $0 | $0 |
Source: Public Records
Map
Nearby Homes
- 1001 E 9th St
- 1026 E 15th St
- 731 N Lincoln St
- 1028 E 16th St
- 966 E 15th St
- 967 E 16th St
- 1282 3rd St Unit 37
- 1282 3rd St Unit 60
- 1282 3rd St Unit 83
- 850 5th St
- 0 N Jefferson St
- 4751 NE Henry Creek Rd
- 0 5th St
- 277 E 13th St
- 902 Adams St
- 435 5th St
- 1720 N Chinook Ln
- 234 W 18th St
- 282 W 17th St
- 5720 NE Duniway Rd
- 1126 E 11th St
- 1131 12th St
- 1121 12th St
- 1116 E 11th St
- 1135 E 11th St
- 1125 E 11th St
- 1111 12th St
- 1106 E 11th St
- 1115 E 11th St
- 1105 E 11th St
- 1001 NE Duniway Rd
- 1001 NE Duniway Rd Unit 58
- 1054 E 11th St
- 1132 12th St
- 4420 NE Duniway Rd
- 1122 12th St
- 928 N Lincoln St
- 1051 12th St
- 1053 E 11th St
- 919 NE Duniway Rd
