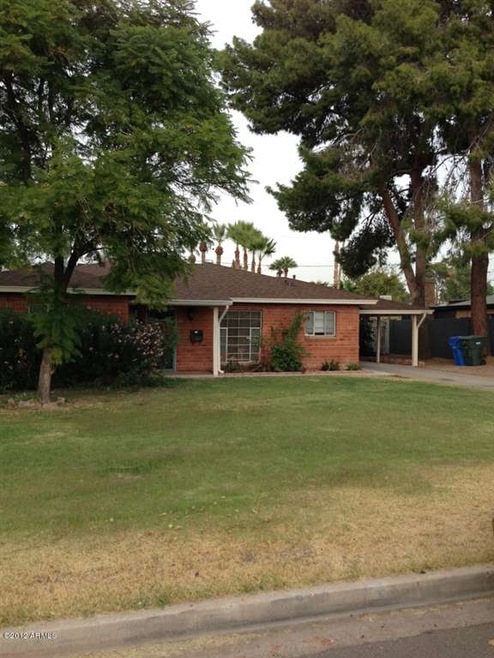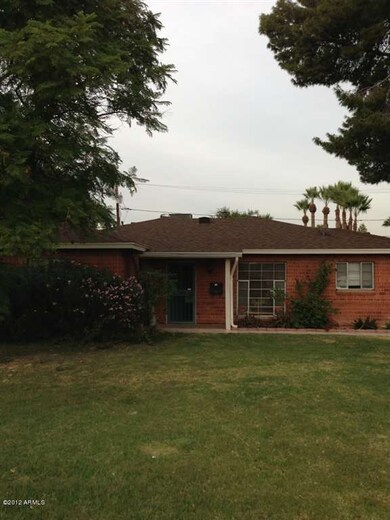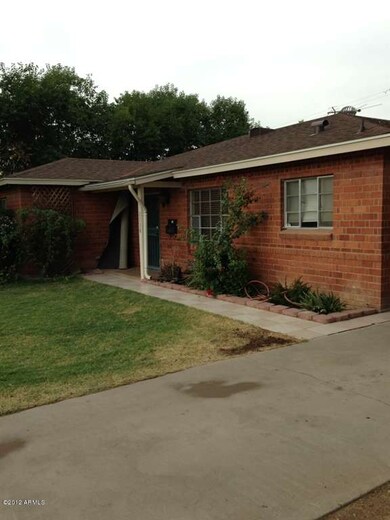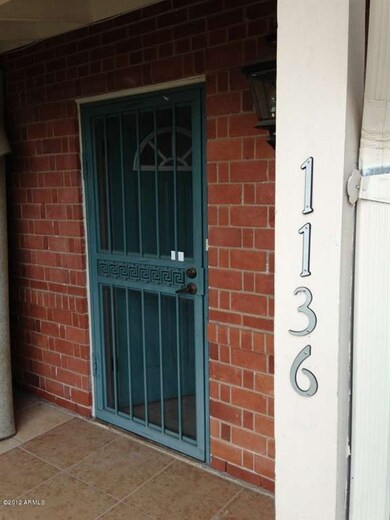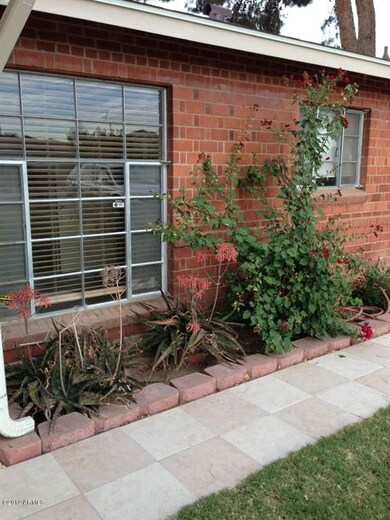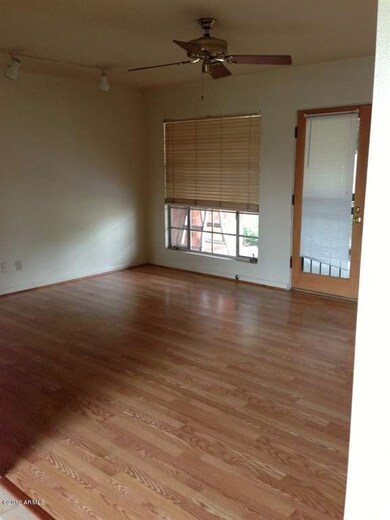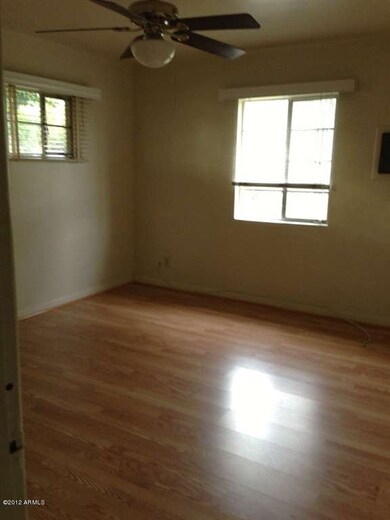
1136 E Ocotillo Rd Phoenix, AZ 85014
Camelback East Village NeighborhoodHighlights
- No HOA
- Covered patio or porch
- Outdoor Storage
- Madison Richard Simis School Rated A-
- Tile Flooring
- Ceiling Fan
About This Home
As of March 2013Prime Central Location-Great Home. Delightful red brick, single level home, w/original charm & character. Warm & inviting w/lots of natural light,laminate flooring throughout the house. Brand new roof and AC unit that was installed in 2011. Great curb appeal in front+mature, grassy, fenced yard in bk w/covd patio+mtn views. Seperate storage or workshop room. This is in a prime location, near biltmore, downtown, and the two major highways. Highly sought after Madison School District. This is a regular sale, your buyers will appreciate this beuaitufl home.
Last Agent to Sell the Property
eXp Realty License #SA640592000 Listed on: 12/23/2012

Last Buyer's Agent
Gavriel Yagudayev
DPR Realty LLC License #SA640592000
Home Details
Home Type
- Single Family
Est. Annual Taxes
- $1,505
Year Built
- Built in 1951
Lot Details
- Wood Fence
- Chain Link Fence
- Front Yard Sprinklers
- Grass Covered Lot
Parking
- 1 Carport Space
Home Design
- Brick Exterior Construction
- Composition Roof
Interior Spaces
- 1,226 Sq Ft Home
- 1-Story Property
- Ceiling Fan
Flooring
- Laminate
- Tile
Bedrooms and Bathrooms
- 2 Bedrooms
- 1 Bathroom
Laundry
- Laundry in unit
- Dryer
- Washer
Outdoor Features
- Covered patio or porch
- Outdoor Storage
Schools
- Madison Richard Simis Elementary School
- Madison Meadows Middle School
- North High School
Utilities
- Refrigerated Cooling System
- Heating System Uses Natural Gas
- High Speed Internet
- Cable TV Available
Community Details
- No Home Owners Association
- Beverly Manor Estates Subdivision
Listing and Financial Details
- Legal Lot and Block 33 / 2000
- Assessor Parcel Number 161-03-033
Ownership History
Purchase Details
Home Financials for this Owner
Home Financials are based on the most recent Mortgage that was taken out on this home.Purchase Details
Purchase Details
Home Financials for this Owner
Home Financials are based on the most recent Mortgage that was taken out on this home.Purchase Details
Home Financials for this Owner
Home Financials are based on the most recent Mortgage that was taken out on this home.Purchase Details
Purchase Details
Home Financials for this Owner
Home Financials are based on the most recent Mortgage that was taken out on this home.Purchase Details
Purchase Details
Home Financials for this Owner
Home Financials are based on the most recent Mortgage that was taken out on this home.Purchase Details
Home Financials for this Owner
Home Financials are based on the most recent Mortgage that was taken out on this home.Similar Homes in Phoenix, AZ
Home Values in the Area
Average Home Value in this Area
Purchase History
| Date | Type | Sale Price | Title Company |
|---|---|---|---|
| Warranty Deed | -- | Empire West Title | |
| Interfamily Deed Transfer | -- | Accommodation | |
| Interfamily Deed Transfer | -- | Chicago Title Agency Inc | |
| Interfamily Deed Transfer | $228,000 | Chicago Title Agency Inc | |
| Interfamily Deed Transfer | -- | None Available | |
| Cash Sale Deed | $178,000 | First American Title Ins Co | |
| Cash Sale Deed | $160,000 | First American Title Insuran | |
| Interfamily Deed Transfer | -- | Dhi Title Of Arizona Inc | |
| Warranty Deed | $268,000 | Dhi Title Of Arizona Inc | |
| Warranty Deed | $134,000 | First American Title |
Mortgage History
| Date | Status | Loan Amount | Loan Type |
|---|---|---|---|
| Open | $315,000 | New Conventional | |
| Previous Owner | $293,000 | New Conventional | |
| Previous Owner | $216,600 | New Conventional | |
| Previous Owner | $174,200 | Purchase Money Mortgage | |
| Previous Owner | $127,000 | Unknown | |
| Previous Owner | $107,200 | New Conventional | |
| Closed | $20,100 | No Value Available |
Property History
| Date | Event | Price | Change | Sq Ft Price |
|---|---|---|---|---|
| 03/07/2013 03/07/13 | Sold | $178,000 | -2.7% | $145 / Sq Ft |
| 02/06/2013 02/06/13 | For Sale | $183,000 | +14.4% | $149 / Sq Ft |
| 02/05/2013 02/05/13 | Sold | $160,000 | -11.1% | $131 / Sq Ft |
| 01/15/2013 01/15/13 | Pending | -- | -- | -- |
| 01/08/2013 01/08/13 | Price Changed | $180,000 | -5.3% | $147 / Sq Ft |
| 12/18/2012 12/18/12 | For Sale | $190,000 | -- | $155 / Sq Ft |
Tax History Compared to Growth
Tax History
| Year | Tax Paid | Tax Assessment Tax Assessment Total Assessment is a certain percentage of the fair market value that is determined by local assessors to be the total taxable value of land and additions on the property. | Land | Improvement |
|---|---|---|---|---|
| 2025 | $3,448 | $32,221 | -- | -- |
| 2024 | $3,411 | $30,686 | -- | -- |
| 2023 | $3,411 | $51,520 | $10,300 | $41,220 |
| 2022 | $3,302 | $41,600 | $8,320 | $33,280 |
| 2021 | $3,369 | $37,830 | $7,560 | $30,270 |
| 2020 | $3,314 | $35,830 | $7,160 | $28,670 |
| 2019 | $3,239 | $31,420 | $6,280 | $25,140 |
| 2018 | $3,154 | $28,000 | $5,600 | $22,400 |
| 2017 | $2,994 | $26,120 | $5,220 | $20,900 |
| 2016 | $2,885 | $27,180 | $5,430 | $21,750 |
| 2015 | $3,059 | $25,360 | $5,070 | $20,290 |
Agents Affiliated with this Home
-

Seller's Agent in 2013
Roberta Candelaria
Phoenix Urban Spaces
(602) 791-3292
17 in this area
84 Total Sales
-

Seller's Agent in 2013
Gavriel Yagudayev
eXp Realty
(623) 418-8302
19 in this area
99 Total Sales
-
M
Buyer's Agent in 2013
Mike Mullan
HomeSmart
Map
Source: Arizona Regional Multiple Listing Service (ARMLS)
MLS Number: 4865935
APN: 161-03-033
- 1126 E Lawrence Rd
- 1208 E Tuckey Ln
- 6747 N 12th St
- 6726 N 11th St Unit 2
- 6808 N 11th St
- 6530 N 12th St Unit 11
- 1236 E Mclellan Blvd
- 6741 N 10th St
- 846 E Ocotillo Rd
- 6856 N 12th Way
- 826 E Lamar Rd
- 1302 E Maryland Ave Unit 15
- 1017 E Maryland Ave Unit 139
- 1017 E Maryland Ave Unit 236
- 7028 N 12th Way
- 6323 N 11th St
- 6814 N 14th St
- 6733 N 14th St
- 6641 N Desert Shadow Ln
- 6842 N 14th St
