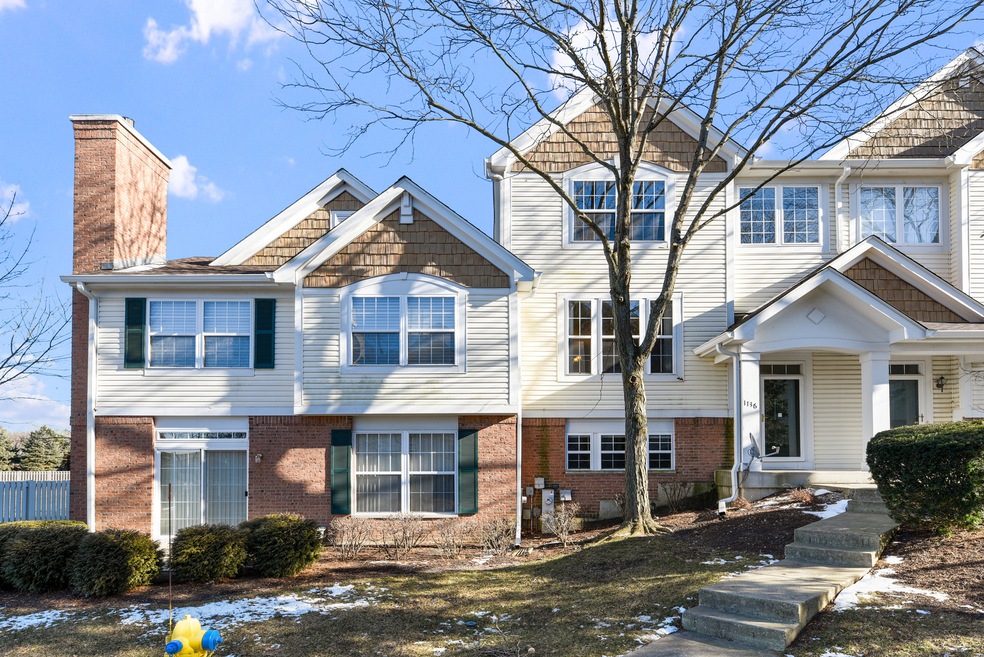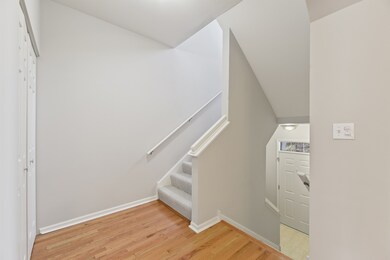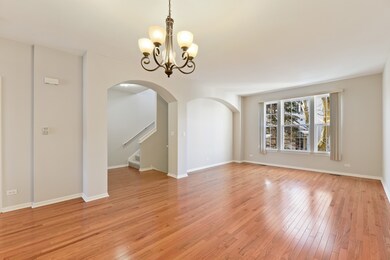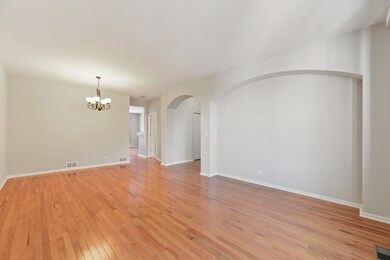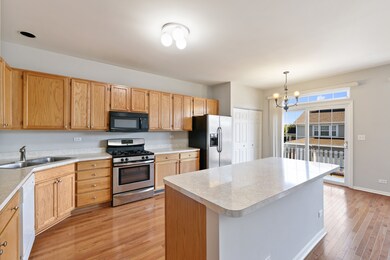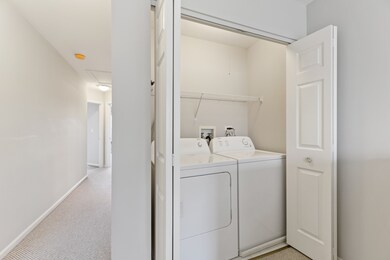
1136 Georgetown Way Unit 62 Vernon Hills, IL 60061
Highlights
- Landscaped Professionally
- Recreation Room
- Walk-In Pantry
- Laura B. Sprague School Rated A-
- Wood Flooring
- Balcony
About This Home
As of April 2025Spacious 3 bedroom 2.1 bath Townhouse in great location. Hardwood floors throughout first floor. Large Kitchen boosts 42" cabinets, center island and opens to family room and fireplace. Second floor features spacious master with walk-in closet and private bath. 2 additional bedrooms complete the second floor. Convenient second floor laundry, too! Finished English basement provides additional room for entertaining and access to the 2 car garage. Desirable Lincolnshire elementary schools and Stevenson High School. Conveniently located near incredible shopping, restaurants, Metra Line and easy access to major highways. Perfect move-in condition!
Last Agent to Sell the Property
Steven Golberg
Coldwell Banker Realty License #475157458

Property Details
Home Type
- Condominium
Est. Annual Taxes
- $9,552
Year Built
- 1997
Lot Details
- East or West Exposure
- Landscaped Professionally
HOA Fees
- $379 per month
Parking
- Attached Garage
- Garage Transmitter
- Garage Door Opener
- Driveway
- Parking Included in Price
- Garage Is Owned
Home Design
- Brick Exterior Construction
- Slab Foundation
- Asphalt Shingled Roof
- Vinyl Siding
Interior Spaces
- Fireplace With Gas Starter
- Recreation Room
- Wood Flooring
- Finished Basement
Kitchen
- Breakfast Bar
- Walk-In Pantry
- Oven or Range
- Dishwasher
- Kitchen Island
- Disposal
Bedrooms and Bathrooms
- Walk-In Closet
- Primary Bathroom is a Full Bathroom
- Dual Sinks
- Separate Shower
Laundry
- Laundry on upper level
- Dryer
- Washer
Outdoor Features
- Balcony
Utilities
- Forced Air Heating and Cooling System
- Heating System Uses Gas
- Lake Michigan Water
Listing and Financial Details
- Homeowner Tax Exemptions
Community Details
Amenities
- Common Area
Pet Policy
- Pets Allowed
Ownership History
Purchase Details
Home Financials for this Owner
Home Financials are based on the most recent Mortgage that was taken out on this home.Purchase Details
Purchase Details
Home Financials for this Owner
Home Financials are based on the most recent Mortgage that was taken out on this home.Purchase Details
Home Financials for this Owner
Home Financials are based on the most recent Mortgage that was taken out on this home.Purchase Details
Home Financials for this Owner
Home Financials are based on the most recent Mortgage that was taken out on this home.Map
Similar Homes in the area
Home Values in the Area
Average Home Value in this Area
Purchase History
| Date | Type | Sale Price | Title Company |
|---|---|---|---|
| Deed | $510,000 | Chicago Title | |
| Quit Claim Deed | -- | None Listed On Document | |
| Warranty Deed | $320,000 | Burnet Title Post Closing | |
| Warranty Deed | $341,000 | Baird & Warner Title Svcs In | |
| Warranty Deed | $145,333 | First American Title |
Mortgage History
| Date | Status | Loan Amount | Loan Type |
|---|---|---|---|
| Previous Owner | $256,000 | New Conventional | |
| Previous Owner | $323,000 | New Conventional | |
| Previous Owner | $318,250 | New Conventional | |
| Previous Owner | $158,000 | Unknown | |
| Previous Owner | $90,000 | Credit Line Revolving | |
| Previous Owner | $161,000 | Unknown | |
| Previous Owner | $165,000 | Unknown | |
| Previous Owner | $174,000 | Balloon |
Property History
| Date | Event | Price | Change | Sq Ft Price |
|---|---|---|---|---|
| 04/23/2025 04/23/25 | Sold | $510,000 | -2.9% | $212 / Sq Ft |
| 04/06/2025 04/06/25 | Pending | -- | -- | -- |
| 04/02/2025 04/02/25 | Price Changed | $525,000 | 0.0% | $218 / Sq Ft |
| 04/02/2025 04/02/25 | For Sale | $525,000 | +64.1% | $218 / Sq Ft |
| 05/15/2020 05/15/20 | Sold | $320,000 | -3.9% | $133 / Sq Ft |
| 03/19/2020 03/19/20 | For Sale | $332,900 | 0.0% | $138 / Sq Ft |
| 03/17/2020 03/17/20 | Pending | -- | -- | -- |
| 03/12/2020 03/12/20 | Price Changed | $332,900 | -2.1% | $138 / Sq Ft |
| 02/10/2020 02/10/20 | Price Changed | $339,900 | -3.6% | $141 / Sq Ft |
| 01/21/2020 01/21/20 | For Sale | $352,500 | +3.4% | $146 / Sq Ft |
| 07/16/2015 07/16/15 | Sold | $341,000 | -2.5% | $141 / Sq Ft |
| 06/08/2015 06/08/15 | Pending | -- | -- | -- |
| 06/02/2015 06/02/15 | For Sale | $349,900 | -- | $145 / Sq Ft |
Tax History
| Year | Tax Paid | Tax Assessment Tax Assessment Total Assessment is a certain percentage of the fair market value that is determined by local assessors to be the total taxable value of land and additions on the property. | Land | Improvement |
|---|---|---|---|---|
| 2024 | $9,552 | $115,910 | $34,353 | $81,557 |
| 2023 | $9,552 | $109,370 | $32,415 | $76,955 |
| 2022 | $9,256 | $105,772 | $31,349 | $74,423 |
| 2021 | $8,890 | $104,632 | $31,011 | $73,621 |
| 2020 | $10,397 | $124,775 | $31,117 | $93,658 |
| 2019 | $10,094 | $124,315 | $31,002 | $93,313 |
| 2018 | $9,560 | $121,101 | $30,088 | $91,013 |
| 2017 | $9,448 | $118,275 | $29,386 | $88,889 |
| 2016 | $9,068 | $113,257 | $28,139 | $85,118 |
| 2015 | $9,442 | $105,917 | $26,315 | $79,602 |
| 2014 | $9,135 | $100,294 | $28,261 | $72,033 |
| 2012 | $8,901 | $100,495 | $28,318 | $72,177 |
Source: Midwest Real Estate Data (MRED)
MLS Number: MRD10610008
APN: 15-15-203-008
- 1227 Georgetown Way Unit 341
- 909 S Milwaukee Ave
- 1199 E Port Clinton Rd Unit NO. 201
- 1199 E Port Clinton Rd Unit 307
- 396 Forest Edge Dr
- 1123 E Port Clinton Rd
- 1255 Danforth Ct
- 15444 W Half Day Rd
- 450 Village Green S Unit 309
- 445 Village Green Unit 201
- 2 Charlestowne Ct
- 11 Beaconsfield Ct Unit 11
- 4 Groton Ct
- 16112 W Woodbine Cir
- 14705 W Mayland Villa Rd
- 24729 N Milwaukee Ave
- 468 Woodland Chase Ln
- 23410 N Elm Rd
- 24803 N Milwaukee Ave
- 414 Sislow Ln
