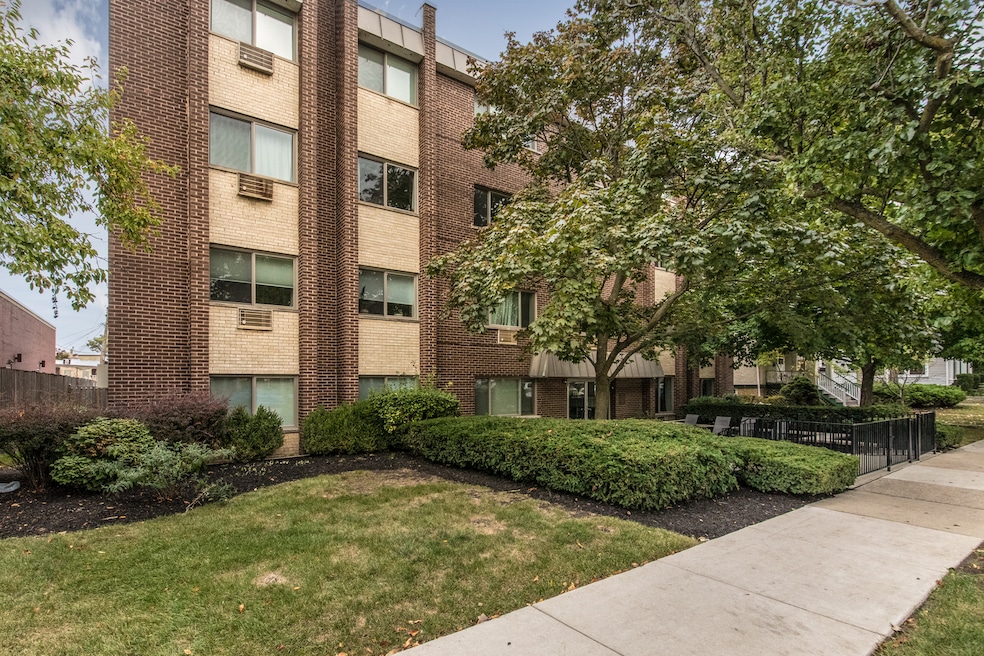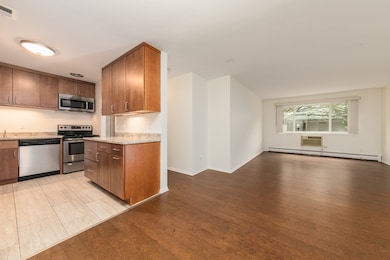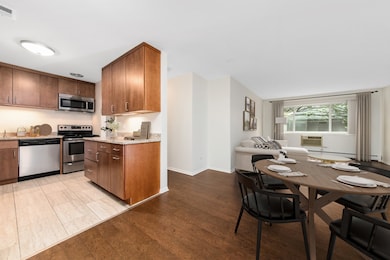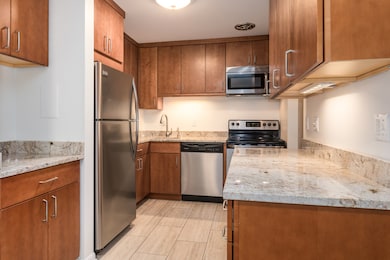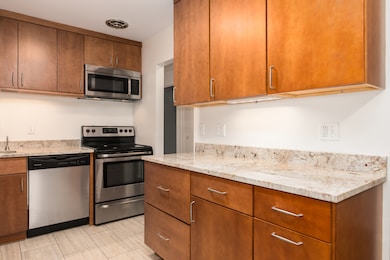1136 Greenleaf Ave Unit 303 Wilmette, IL 60091
Estimated payment $2,232/month
Highlights
- Open Floorplan
- 5-minute walk to Wilmette Station
- Granite Countertops
- Central Elementary School Rated A
- Lock-and-Leave Community
- 2-minute walk to Village Hall Green
About This Home
Welcome to this stunning and sun-filled 2-bedroom, 2-bathroom condo, perfectly situated on a tree-lined street in desirable East Wilmette. Just steps from Downtown Wilmette's restaurants, shops, Metra station, library, and Wilmette Theater, this residence offers the ideal blend of comfort, convenience, and modern living. Located in a well-managed, elevator building with only 19 units, this home combines timeless charm with thoughtful updates. The open-concept living and dining area is bathed in natural light from east-facing windows, all replaced in 2023, and features beautiful cork flooring throughout. The updated kitchen (2018) features stainless steel appliances, granite countertops, tile flooring, and elegant cabinetry-perfect for both cooking and entertaining. The primary bedroom offers generous closet space and a private en-suite bathroom with a walk-in shower and granite-top vanity. The second bedroom comfortably fits a queen bed or home office setup, while the full second bathroom includes a soaking tub and excellent storage. Additional highlights include new laundry facilities (2024) with modern machines, a private storage locker, and one assigned outdoor parking space (#19) with additional guest parking available. Enjoy unbeatable walkability to restaurants, parks, shopping, and Lake Michigan, with easy access to the Edens Expressway and top-rated Wilmette schools. Experience the perfect mix of style, space, and location in this move-in-ready Wilmette condo - schedule your private tour today!
Listing Agent
@properties Christie?s International Real Estate License #471022604 Listed on: 10/29/2025

Property Details
Home Type
- Condominium
Est. Annual Taxes
- $3,503
Year Built
- Built in 1968
HOA Fees
- $514 Monthly HOA Fees
Home Design
- Entry on the 3rd floor
- Brick Exterior Construction
Interior Spaces
- 997 Sq Ft Home
- 4-Story Property
- Open Floorplan
- Entrance Foyer
- Family Room
- Combination Dining and Living Room
- Storage
- Laundry Room
- Intercom
Kitchen
- Range
- Microwave
- Dishwasher
- Granite Countertops
- Disposal
Flooring
- Sustainable
- Ceramic Tile
Bedrooms and Bathrooms
- 2 Bedrooms
- 2 Potential Bedrooms
- 2 Full Bathrooms
- Soaking Tub
- Separate Shower
Parking
- 1 Parking Space
- Parking Included in Price
- Assigned Parking
Schools
- Central Elementary School
- Wilmette Junior High School
- New Trier Twp High School Northfield/Wi
Utilities
- Baseboard Heating
- Heating System Uses Natural Gas
- Lake Michigan Water
Community Details
Overview
- Association fees include heat, water, parking, insurance, exterior maintenance, lawn care, scavenger, snow removal
- 19 Units
- Brenda Kaitchuck Association, Phone Number (847) 724-7850
- Mid-Rise Condominium
- Property managed by Nimrod Realty Group
- Lock-and-Leave Community
- Handicap Modified Features In Community
Amenities
- Coin Laundry
- Community Storage Space
- Elevator
Pet Policy
- Cats Allowed
Security
- Resident Manager or Management On Site
- Fenced around community
Map
Home Values in the Area
Average Home Value in this Area
Tax History
| Year | Tax Paid | Tax Assessment Tax Assessment Total Assessment is a certain percentage of the fair market value that is determined by local assessors to be the total taxable value of land and additions on the property. | Land | Improvement |
|---|---|---|---|---|
| 2024 | $3,503 | $15,440 | $2,928 | $12,512 |
| 2023 | $3,316 | $15,440 | $2,928 | $12,512 |
| 2022 | $3,316 | $15,440 | $2,928 | $12,512 |
| 2021 | $3,530 | $13,588 | $2,129 | $11,459 |
| 2020 | $3,472 | $13,588 | $2,129 | $11,459 |
| 2019 | $3,381 | $14,820 | $2,129 | $12,691 |
| 2018 | $1,833 | $11,138 | $1,809 | $9,329 |
| 2017 | $1,796 | $11,138 | $1,809 | $9,329 |
| 2016 | $1,878 | $11,138 | $1,809 | $9,329 |
| 2015 | $2,350 | $12,090 | $1,490 | $10,600 |
| 2014 | $2,326 | $12,090 | $1,490 | $10,600 |
| 2013 | $2,207 | $12,090 | $1,490 | $10,600 |
Property History
| Date | Event | Price | List to Sale | Price per Sq Ft | Prior Sale |
|---|---|---|---|---|---|
| 11/11/2025 11/11/25 | Pending | -- | -- | -- | |
| 10/29/2025 10/29/25 | For Sale | $270,000 | +35.0% | $271 / Sq Ft | |
| 03/30/2018 03/30/18 | Sold | $200,000 | -7.0% | $222 / Sq Ft | View Prior Sale |
| 02/19/2018 02/19/18 | Pending | -- | -- | -- | |
| 02/14/2018 02/14/18 | For Sale | $215,000 | -- | $239 / Sq Ft |
Purchase History
| Date | Type | Sale Price | Title Company |
|---|---|---|---|
| Warranty Deed | $200,000 | Chicago Title | |
| Interfamily Deed Transfer | -- | None Available | |
| Special Warranty Deed | $82,500 | None Available | |
| Warranty Deed | $183,000 | St | |
| Trustee Deed | $122,000 | -- | |
| Interfamily Deed Transfer | -- | -- | |
| Trustee Deed | $69,000 | -- |
Mortgage History
| Date | Status | Loan Amount | Loan Type |
|---|---|---|---|
| Previous Owner | $57,500 | New Conventional | |
| Previous Owner | $146,400 | Purchase Money Mortgage | |
| Previous Owner | $112,000 | No Value Available |
Source: Midwest Real Estate Data (MRED)
MLS Number: 12506506
APN: 05-34-111-021-1012
- 705 11th St Unit 307
- 1025 Central Ave
- 724 12th St Unit 105
- 621 Green Bay Rd
- 410 Prairie Ave
- 1209 Maple Ave
- 1241 Maple Ave
- 1303 Maple Ave
- 1422 Gregory Ave
- 1531 Wilmette Ave
- 1416 Elmwood Ave
- 1517 Gregory Ave
- 526 Linden Ave
- 115 16th St
- 1120 Chestnut Ave
- 512 Elmwood Ave
- 901 Westerfield Dr
- 2135 Central St Unit 3W
- 2741 Eastwood Ave
- 1403 Sheridan Rd
