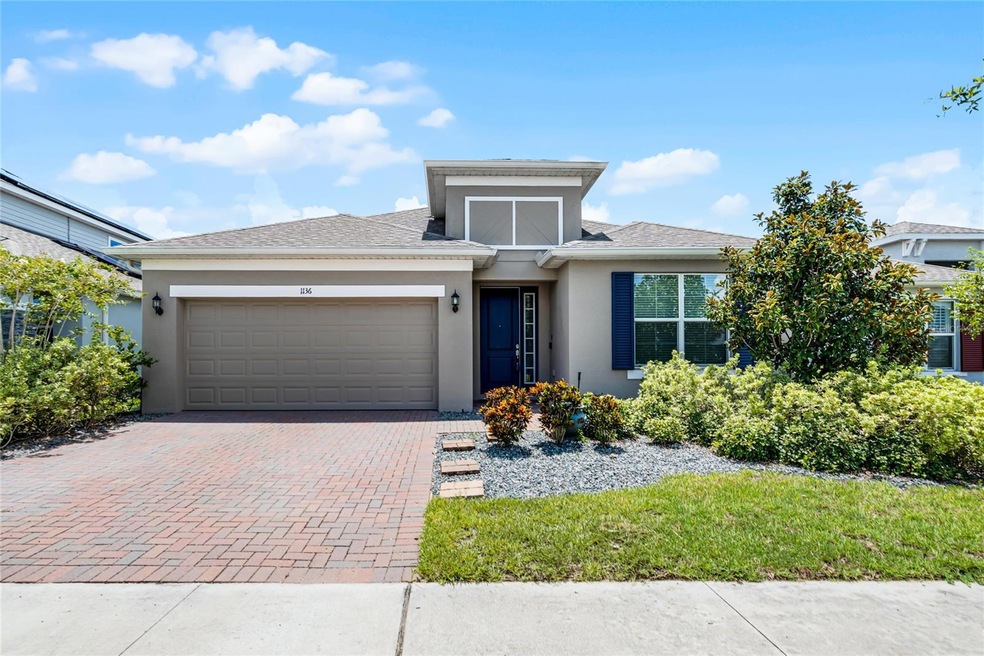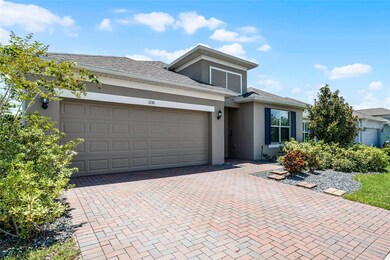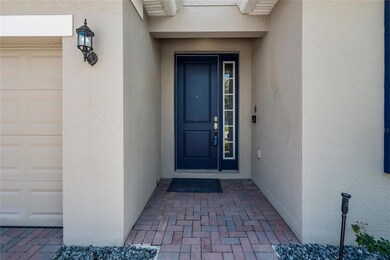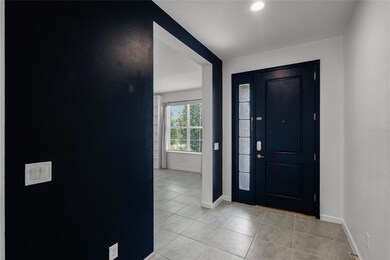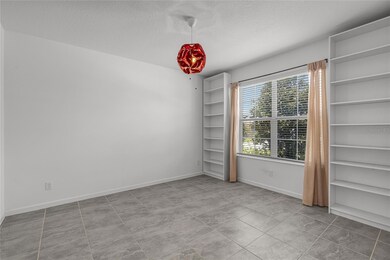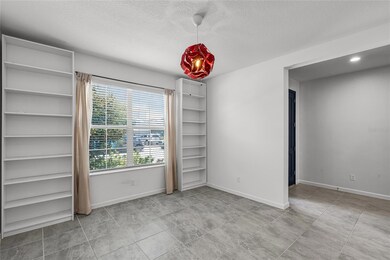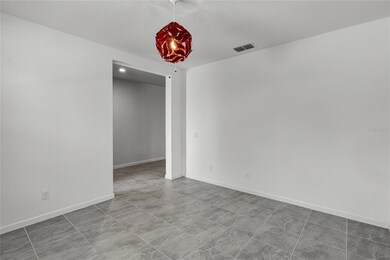1136 Hendon Loop Davenport, FL 33837
Estimated payment $2,630/month
Highlights
- Stone Countertops
- Covered Patio or Porch
- 2 Car Attached Garage
- Den
- Walk-In Pantry
- Walk-In Closet
About This Home
Welcome to 1136 Hendon Loop! This spacious and modern home offers ideal family living just minutes from retail, dining, and theme park attractions. Posner Park is within 6 miles and contains a movie theatre, Target, JC Penny, Best Buy, BJ’s Wholesale Club, Staples, PetSmart, Ross, Sally Beauty, Dick’s Sporting Good and so many more shops and restaurants there and in between on the way there! I4 is also within 6 miles making it easy to get anywhere in Central, FL in minutes! Advent Health Heart of Florida Hospital is within 3 miles along with several other medical offices around it. Disney World and several other major Central, FL attractions are within about a 30 minute drive. The home itself has high ceilings and abundant natural light creating a welcoming atmosphere throughout the living spaces. Chef’s Kitchen: Adorned with quartz countertops, massive center island, premium 42-inch cabinets, and sleek stainless-steel appliances, seamlessly connected to family and dining rooms. Elegant ceramic tile throughout main living areas, with cozy carpeted bedrooms for added comfort. Paver driveway with ample parking and clean curb appeal. The property also has a fully fenced yard—ideal for family fun or entertaining! This place has it all! It just needs new owners to love it. Call now to schedule a showing!
Listing Agent
COLDWELL BANKER RESIDENTIAL RE Brokerage Phone: 407-647-1211 License #3184195 Listed on: 08/01/2025

Home Details
Home Type
- Single Family
Est. Annual Taxes
- $4,991
Year Built
- Built in 2020
Lot Details
- 6,242 Sq Ft Lot
- North Facing Home
- Vinyl Fence
- Irrigation Equipment
HOA Fees
- $79 Monthly HOA Fees
Parking
- 2 Car Attached Garage
- Driveway
Home Design
- Slab Foundation
- Shingle Roof
- Concrete Siding
- Stucco
Interior Spaces
- 2,368 Sq Ft Home
- 1-Story Property
- Blinds
- Entrance Foyer
- Combination Dining and Living Room
- Den
Kitchen
- Breakfast Bar
- Walk-In Pantry
- Range
- Microwave
- Dishwasher
- Stone Countertops
- Disposal
Flooring
- Carpet
- Tile
Bedrooms and Bathrooms
- 4 Bedrooms
- Walk-In Closet
- 3 Full Bathrooms
- Bathtub with Shower
- Shower Only
Laundry
- Laundry Room
- Dryer
- Washer
Outdoor Features
- Covered Patio or Porch
- Rain Gutters
Schools
- Horizons Elementary School
- Ridge Community Senior High School
Utilities
- Central Heating and Cooling System
- Thermostat
- Water Softener
Community Details
- Edison Association Management Association, Phone Number (407) 317-5252
- Redbridge Square Subdivision
Listing and Financial Details
- Visit Down Payment Resource Website
- Legal Lot and Block 144 / 001440
- Assessor Parcel Number 27-27-06-726506-001440
Map
Home Values in the Area
Average Home Value in this Area
Tax History
| Year | Tax Paid | Tax Assessment Tax Assessment Total Assessment is a certain percentage of the fair market value that is determined by local assessors to be the total taxable value of land and additions on the property. | Land | Improvement |
|---|---|---|---|---|
| 2025 | $4,991 | $279,306 | -- | -- |
| 2024 | $4,854 | $271,434 | -- | -- |
| 2023 | $4,854 | $263,528 | $0 | $0 |
| 2022 | $4,664 | $255,852 | $0 | $0 |
| 2021 | $4,447 | $248,400 | $47,000 | $201,400 |
| 2020 | $160 | $7,745 | $7,745 | $0 |
Property History
| Date | Event | Price | List to Sale | Price per Sq Ft |
|---|---|---|---|---|
| 10/02/2025 10/02/25 | Pending | -- | -- | -- |
| 09/11/2025 09/11/25 | Price Changed | $405,000 | -1.2% | $171 / Sq Ft |
| 08/16/2025 08/16/25 | Price Changed | $410,000 | -3.5% | $173 / Sq Ft |
| 08/01/2025 08/01/25 | For Sale | $425,000 | -- | $179 / Sq Ft |
Purchase History
| Date | Type | Sale Price | Title Company |
|---|---|---|---|
| Special Warranty Deed | $298,820 | Psh Title Llc | |
| Special Warranty Deed | $298,820 | None Listed On Document |
Mortgage History
| Date | Status | Loan Amount | Loan Type |
|---|---|---|---|
| Open | $298,820 | VA | |
| Closed | $298,820 | VA |
Source: Stellar MLS
MLS Number: S5131912
APN: 27-27-06-726506-001440
- 1416 Rosedale Rd
- 1329 Yorkdale Rd
- 1229 Hendon Loop
- 3120 Holly Hill Cutoff Rd
- 0 Diamond Acres Rd
- 601 Diamond Acres Rd
- 525 Garberia Dr
- 462 Jacks Way
- 637 Bernard Ln
- 1213 Red Hill Rd
- 429 Diamond Acres Rd
- 527 Noble Ave
- 633 Greymount St
- 221 1st St
- 944 Brooklet Dr
- 843 Brooklet Dr
- 116 Delancey Dr
- 1024 Brooklet Dr
- 309 Jessamine Dr
- 1015 Andean Ln
