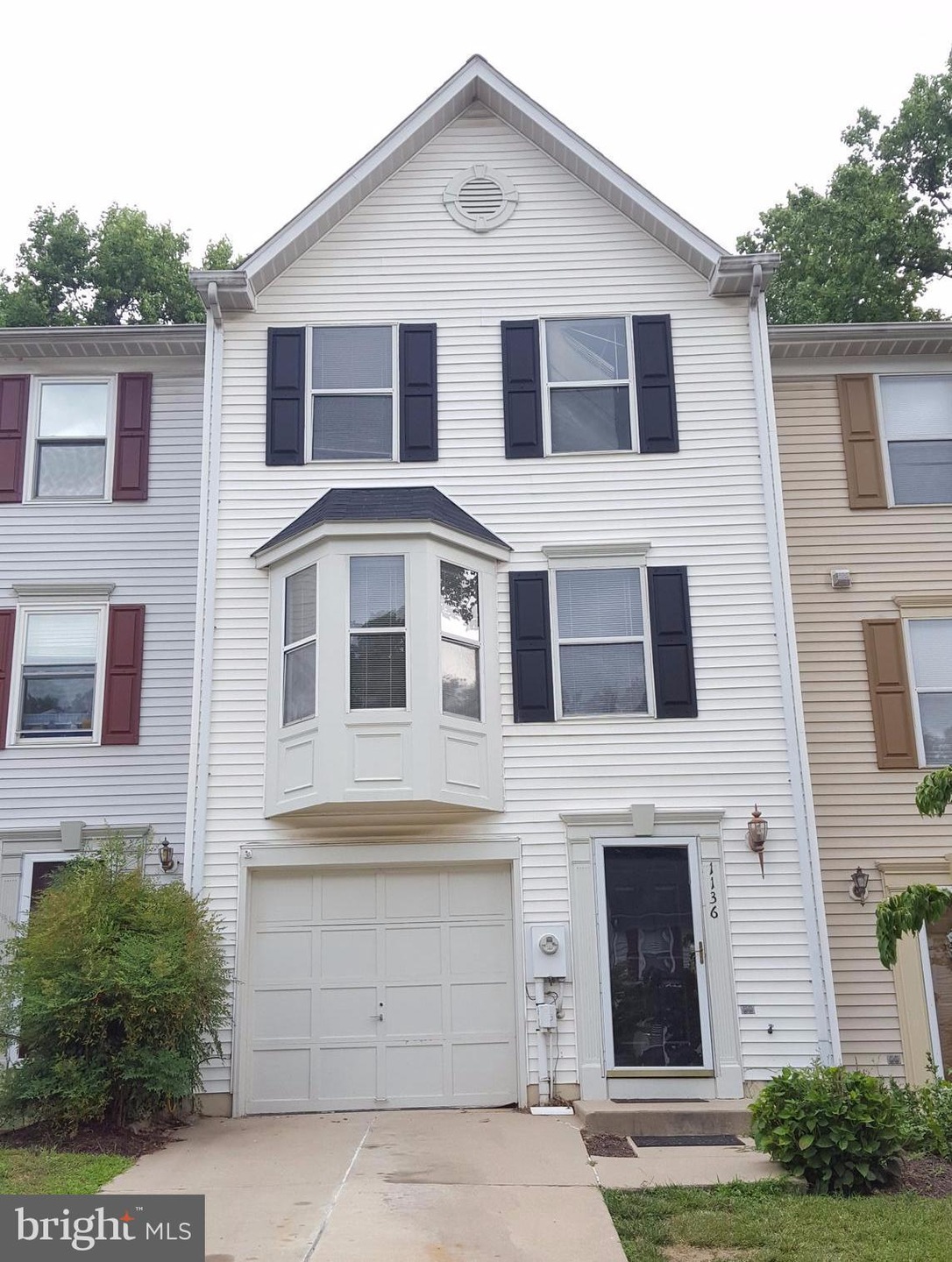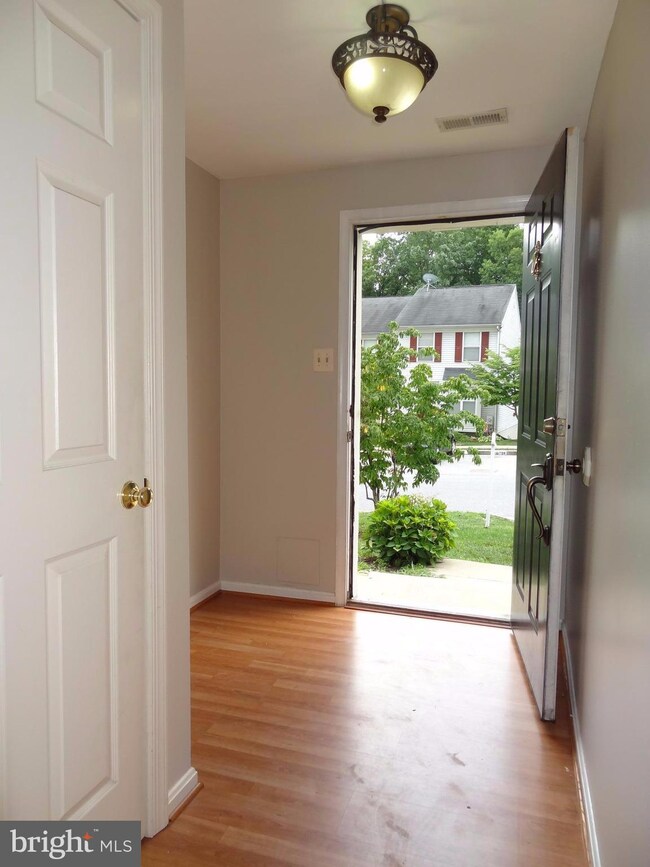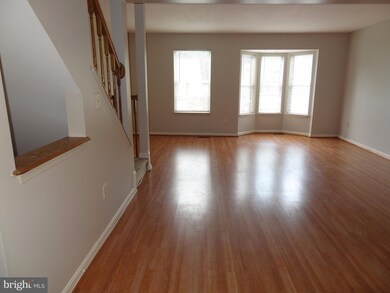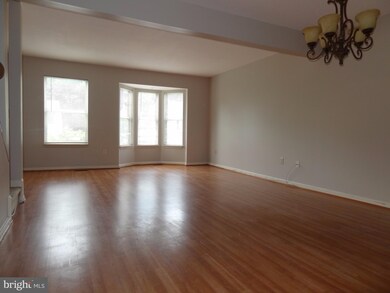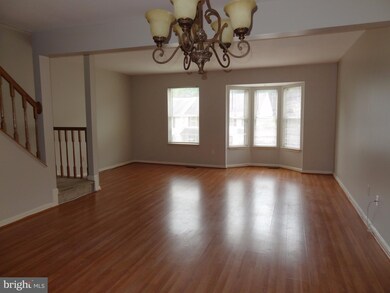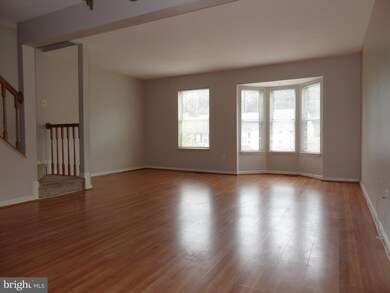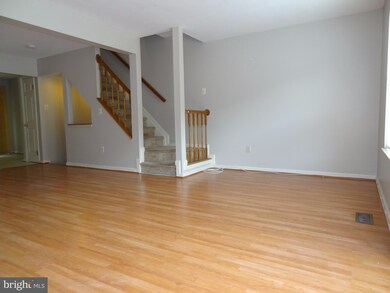
1136 Ingate Rd Halethorpe, MD 21227
Highlights
- Colonial Architecture
- Traditional Floor Plan
- Eat-In Kitchen
- Deck
- 1 Car Attached Garage
- Central Air
About This Home
As of August 2017Fantastic 3LVL townhouse w/ 1 car garage in desirable Riverchase community! Over 1800 SQ FT - Spacious Eat-in kitchen w/ SS appliances exits to deck backing to trees. Open LIV/DIN RM combo. Large MST BR w/ private full bath & ample closet space. FAM RM on main level. FRESHLY PAINTED. Wood laminate flooring. Convenient to all major hwys, BWI, NSA, shopping & dining *CONDO FEE INCLUDES WATER*
Last Agent to Sell the Property
4th Colony Realty License #05995 Listed on: 07/12/2017
Townhouse Details
Home Type
- Townhome
Est. Annual Taxes
- $2,840
Year Built
- Built in 1990
HOA Fees
- $170 Monthly HOA Fees
Parking
- 1 Car Attached Garage
- Front Facing Garage
- Off-Street Parking
Home Design
- Colonial Architecture
- Vinyl Siding
Interior Spaces
- Property has 3 Levels
- Traditional Floor Plan
- Ceiling Fan
- Combination Dining and Living Room
Kitchen
- Eat-In Kitchen
- Electric Oven or Range
- Microwave
- Dishwasher
- Disposal
Bedrooms and Bathrooms
- 3 Bedrooms
- 2.5 Bathrooms
Laundry
- Dryer
- Washer
Partially Finished Basement
- Walk-Out Basement
- Basement Fills Entire Space Under The House
- Rear Basement Entry
Schools
- Relay Elementary School
- Arbutus Middle School
Utilities
- Central Air
- Heat Pump System
- Vented Exhaust Fan
- Electric Water Heater
Additional Features
- Deck
- Two or More Common Walls
Community Details
- Association fees include exterior building maintenance, insurance, snow removal, water
- Riverchase Community
- Riverchase Subdivision
Listing and Financial Details
- Assessor Parcel Number 04132200005391
Ownership History
Purchase Details
Purchase Details
Home Financials for this Owner
Home Financials are based on the most recent Mortgage that was taken out on this home.Purchase Details
Purchase Details
Home Financials for this Owner
Home Financials are based on the most recent Mortgage that was taken out on this home.Purchase Details
Home Financials for this Owner
Home Financials are based on the most recent Mortgage that was taken out on this home.Purchase Details
Purchase Details
Similar Homes in the area
Home Values in the Area
Average Home Value in this Area
Purchase History
| Date | Type | Sale Price | Title Company |
|---|---|---|---|
| Interfamily Deed Transfer | -- | Mclean Settlements Group Llc | |
| Deed | $213,000 | Heritage Title | |
| Interfamily Deed Transfer | -- | None Available | |
| Deed | $270,000 | -- | |
| Deed | $270,000 | -- | |
| Deed | $114,900 | -- | |
| Deed | $106,800 | -- |
Mortgage History
| Date | Status | Loan Amount | Loan Type |
|---|---|---|---|
| Previous Owner | $54,000 | Purchase Money Mortgage | |
| Previous Owner | $216,000 | Purchase Money Mortgage | |
| Previous Owner | $216,000 | Purchase Money Mortgage |
Property History
| Date | Event | Price | Change | Sq Ft Price |
|---|---|---|---|---|
| 12/02/2023 12/02/23 | Rented | $2,400 | +2.1% | -- |
| 10/25/2023 10/25/23 | Off Market | $2,350 | -- | -- |
| 10/18/2023 10/18/23 | Price Changed | $2,350 | +2.2% | $2 / Sq Ft |
| 10/18/2023 10/18/23 | For Rent | $2,300 | -2.1% | -- |
| 03/27/2022 03/27/22 | Rented | $2,350 | +2.2% | -- |
| 03/17/2022 03/17/22 | Off Market | $2,300 | -- | -- |
| 03/07/2022 03/07/22 | Price Changed | $2,300 | -4.2% | $2 / Sq Ft |
| 02/19/2022 02/19/22 | For Rent | $2,400 | 0.0% | -- |
| 08/24/2017 08/24/17 | Sold | $213,000 | -5.3% | $115 / Sq Ft |
| 07/27/2017 07/27/17 | Pending | -- | -- | -- |
| 07/12/2017 07/12/17 | For Sale | $224,900 | -- | $122 / Sq Ft |
Tax History Compared to Growth
Tax History
| Year | Tax Paid | Tax Assessment Tax Assessment Total Assessment is a certain percentage of the fair market value that is determined by local assessors to be the total taxable value of land and additions on the property. | Land | Improvement |
|---|---|---|---|---|
| 2024 | $3,378 | $221,700 | $60,000 | $161,700 |
| 2023 | $3,223 | $217,200 | $0 | $0 |
| 2022 | $3,152 | $212,700 | $0 | $0 |
| 2021 | $2,461 | $208,200 | $60,000 | $148,200 |
| 2020 | $2,461 | $203,033 | $0 | $0 |
| 2019 | $2,398 | $197,867 | $0 | $0 |
| 2018 | $2,336 | $192,700 | $60,000 | $132,700 |
| 2017 | $2,818 | $192,533 | $0 | $0 |
| 2016 | -- | $192,367 | $0 | $0 |
| 2015 | $2,509 | $192,200 | $0 | $0 |
| 2014 | $2,509 | $192,200 | $0 | $0 |
Agents Affiliated with this Home
-
Chen Chen

Seller's Agent in 2023
Chen Chen
Creig Northrop Team of Long & Foster
(443) 939-1380
5 in this area
135 Total Sales
-
Ming Guo

Seller Co-Listing Agent in 2023
Ming Guo
Creig Northrop Team of Long & Foster
(443) 854-5399
10 in this area
145 Total Sales
-
Bill Porter

Buyer's Agent in 2022
Bill Porter
Douglas Realty, LLC
(443) 538-7660
7 in this area
21 Total Sales
-
Katerina Erhard

Seller's Agent in 2017
Katerina Erhard
4th Colony Realty
(410) 980-6210
2 in this area
123 Total Sales
-
Valerie Schaffner

Seller Co-Listing Agent in 2017
Valerie Schaffner
4th Colony Realty
(443) 255-1173
1 in this area
62 Total Sales
Map
Source: Bright MLS
MLS Number: 1000040676
APN: 13-2200005391
- 1129 Kelfield Dr
- 34 Ingate Terrace
- 1216 Francis Ave
- 1075 Elm Rd
- 1152 Elm Rd
- 1086 Elm Rd
- 1060 Elm Rd
- 1016 Elm Rd
- 1011 Francis Ave
- 20 Deer Run Ct Unit D
- 16 Deer Run Ct Unit A
- 5507 Heatherwood Rd
- 5536 Ashbourne Rd
- 5509 Willys Ave
- 1602 S Rolling Rd
- 4624 Magnolia Ave
- 4606 Ridge Ave
- 1722 Selma Ave
- 4943 Cedar Ave
- 1317 Birch Ave
