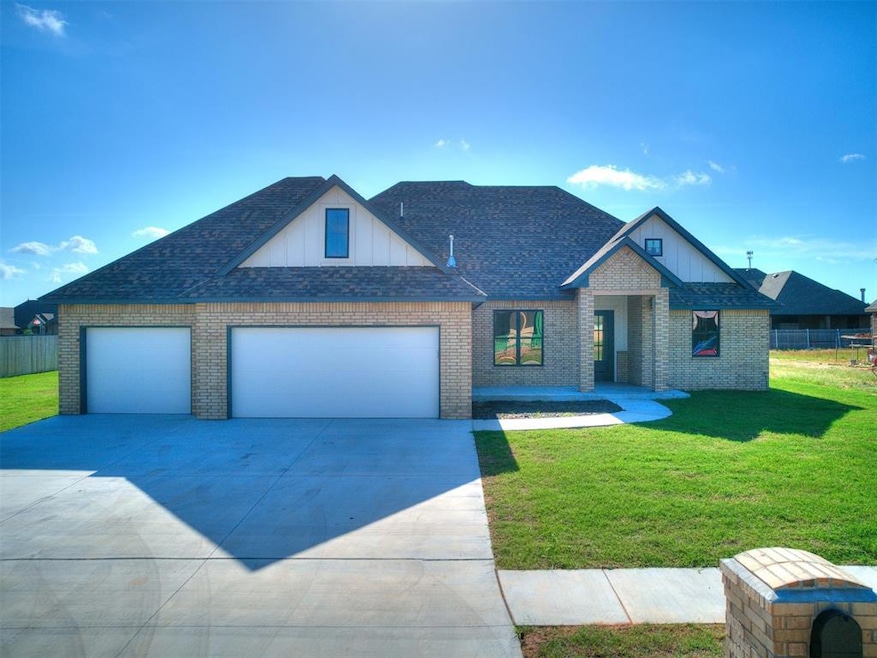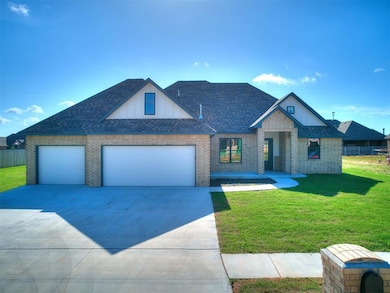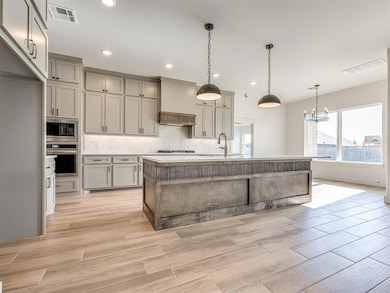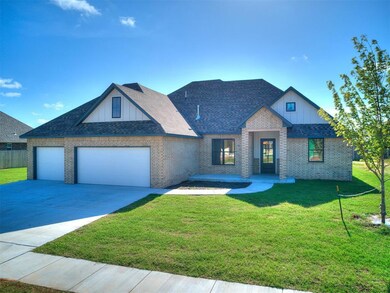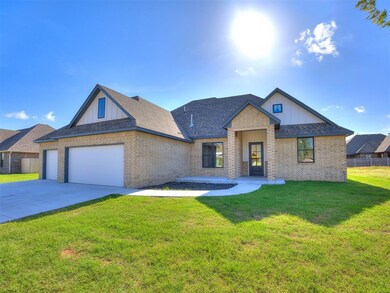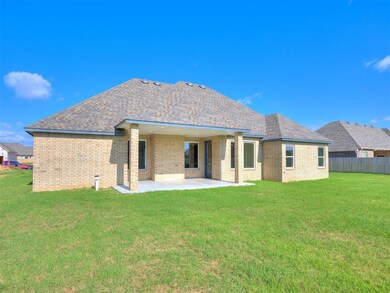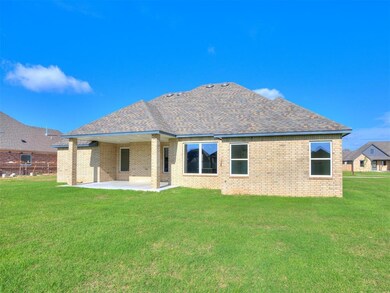1136 Jozie Way Tuttle, OK 73089
Estimated payment $2,712/month
Highlights
- New Construction
- Contemporary Architecture
- Walk-In Pantry
- Tuttle Intermediate School Rated A
- Covered Patio or Porch
- 3 Car Attached Garage
About This Home
Professionally Designed by Micah & Co | Luxury 3 Bed + Office | 2.5 Bath | 3-Car Garage in Jaden Court
Modern elegance meets everyday comfort in this stunning, professionally designed home located in the sought-after Jaden Court community. This exceptional 3-bedroom, 2.5-bath residence with a dedicated office and spacious 3-car garage offers the feel and finish of a custom build—every detail has been thoughtfully elevated.
Step inside to an open-concept layout centered around a show-stopping kitchen, featuring a large island, walk-in pantry, premium finishes, and abundant cabinetry. The adjoining dining area is generously sized, making entertaining effortless. The warm and inviting living room showcases a beautiful gas fireplace, perfect for relaxing evenings at home.
The private split-bedroom floor plan ensures personal space, with the office providing the ideal setup for work-from-home, hobbies, or optional guest room flexibility.
High-end upgrades and carefully curated design elements are found throughout, offering a blend of style, functionality, and comfort. Conveniently located with easy access to OKC, Edmond, and Norman, this home allows quick commuting across the metro while enjoying the peaceful setting of Jaden Court.
This is more than a home—it's a lifestyle. Ready to impress and built to enjoy.
Home Details
Home Type
- Single Family
Year Built
- Built in 2025 | New Construction
Lot Details
- 0.33 Acre Lot
- West Facing Home
- Partially Fenced Property
- Wood Fence
- Interior Lot
HOA Fees
- $21 Monthly HOA Fees
Parking
- 3 Car Attached Garage
- Driveway
Home Design
- Contemporary Architecture
- Dallas Architecture
- Slab Foundation
- Brick Frame
- Composition Roof
Interior Spaces
- 2,168 Sq Ft Home
- 1-Story Property
- Woodwork
- Gas Log Fireplace
- Laundry Room
Kitchen
- Walk-In Pantry
- Built-In Oven
- Gas Oven
- Built-In Range
- Microwave
- Dishwasher
Flooring
- Carpet
- Tile
Bedrooms and Bathrooms
- 3 Bedrooms
Outdoor Features
- Covered Patio or Porch
Schools
- Tuttle Early Childhood Center Elementary School
- Tuttle Middle School
- Tuttle High School
Utilities
- Central Heating and Cooling System
- Water Heater
Community Details
- Association fees include maintenance common areas
- Mandatory home owners association
Listing and Financial Details
- Legal Lot and Block 13 / 3
Map
Home Values in the Area
Average Home Value in this Area
Property History
| Date | Event | Price | List to Sale | Price per Sq Ft |
|---|---|---|---|---|
| 06/24/2025 06/24/25 | For Sale | $429,900 | -- | $198 / Sq Ft |
Source: MLSOK
MLS Number: 1175818
- 1120 Jozie Way
- 1209 Jozie Way
- 4333 Courtlyn Ave
- 1137 Jaden Blvd
- 1212 Jaden Blvd
- 4426 Violet St
- 4618 Riata Cir
- 4220 Caribou St
- 4608 Riata Cir
- 1127 Deer Ridge
- 1432 Buckhorn Place
- Galatians Plan at Deer Ridge Run
- 1418 Buckhorn Place
- 4121 Sambar St
- 4113 Sambar St
- 1409 Deer Ridge Run
- 1401 Deer Ridge Run
- 1425 Deer Ridge Run
- 1417 Deer Ridge Run
- 4053 Hart St
- 5220 Mac Rd
- 5326 Mac Rd
- 205 NW 2nd St
- 935 Pendergraft Ln
- 1113 S Appaloosa Ln
- 1024 S Blackjack Ln
- 3433 Little Creek Dr
- 605 E Juniper Ln
- 4413 Palmetto Bluff Dr
- 532 W Shadow Ridge Way
- 566 W Alamo Court Way
- 360 N Pebble Creek Terrace
- 101 Fieldstone Way
- 1135 W Johnathan Way
- 1180 County Street 2980
- 1004 N Donald Way
- 1112 N Pheasant Way
- 4017 Olivia St
- 320 E Georgia Terrace
- 821 NW 4th St
