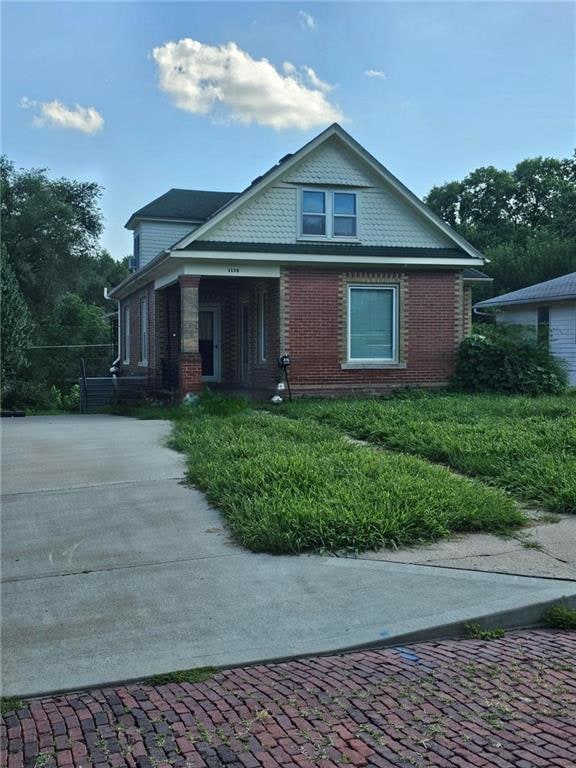
1136 Kearney St Atchison, KS 66002
Estimated payment $1,507/month
Highlights
- No HOA
- Porch
- Living Room
- Stainless Steel Appliances
- Window Unit Cooling System
- 5-minute walk to Reisner Park
About This Home
Deceptively spacious & full of charm!
From the moment you step inside, you’ll be surprised at just how much space this home offers—5 bedrooms (3 on the main floor), 2 full baths, and a kitchen that will wow you with granite countertops, a large island, and stunning natural woodwork.
Beautiful built-ins highlight the kitchen and living room, while pocket doors connect the front room and parlor—giving you the flexibility for a 6th main-floor bedroom or a perfect home office. This home is packed with character, space, and possibilities! There is a driveway for off street parking, and a walkout basement.
Listing Agent
REECENICHOLS-IDE CAPITAL Brokerage Phone: 816-351-0023 License #2013027779 Listed on: 08/13/2025

Home Details
Home Type
- Single Family
Est. Annual Taxes
- $3,366
Year Built
- Built in 1903
Lot Details
- 8,340 Sq Ft Lot
- Lot Dimensions are 150 x 55.6
- Level Lot
Parking
- Off-Street Parking
Home Design
- Composition Roof
- Passive Radon Mitigation
Interior Spaces
- 2,449 Sq Ft Home
- 1.5-Story Property
- Ceiling Fan
- Living Room
- Dining Room
- Unfinished Basement
Kitchen
- Built-In Electric Oven
- Dishwasher
- Stainless Steel Appliances
- Kitchen Island
- Disposal
Bedrooms and Bathrooms
- 5 Bedrooms
- 2 Full Bathrooms
Laundry
- Laundry Room
- Laundry on main level
- Washer
Home Security
- Home Security System
- Fire and Smoke Detector
Schools
- Atchison Elementary School
- Atchison High School
Utilities
- Window Unit Cooling System
- Forced Air Heating and Cooling System
Additional Features
- Porch
- City Lot
Community Details
- No Home Owners Association
- Building Fire Alarm
Listing and Financial Details
- Assessor Parcel Number 027-36-0-30-20-008.00-0
- $0 special tax assessment
Map
Home Values in the Area
Average Home Value in this Area
Tax History
| Year | Tax Paid | Tax Assessment Tax Assessment Total Assessment is a certain percentage of the fair market value that is determined by local assessors to be the total taxable value of land and additions on the property. | Land | Improvement |
|---|---|---|---|---|
| 2024 | $3,366 | $22,179 | $496 | $21,683 |
| 2023 | $2,571 | $17,029 | $478 | $16,551 |
| 2022 | $1,088 | $17,047 | $439 | $16,608 |
| 2021 | $1,088 | $11,789 | $420 | $11,369 |
| 2020 | $1,088 | $6,653 | $420 | $6,233 |
| 2019 | $1,074 | $6,587 | $420 | $6,167 |
| 2018 | $1,069 | $6,522 | $420 | $6,102 |
| 2017 | $1,063 | $6,487 | $420 | $6,067 |
| 2016 | $1,089 | $6,669 | $420 | $6,249 |
| 2015 | -- | $6,768 | $420 | $6,348 |
| 2014 | -- | $6,906 | $420 | $6,486 |
Property History
| Date | Event | Price | Change | Sq Ft Price |
|---|---|---|---|---|
| 08/13/2025 08/13/25 | For Sale | $225,000 | +18.4% | $92 / Sq Ft |
| 02/20/2024 02/20/24 | Sold | -- | -- | -- |
| 12/08/2023 12/08/23 | Pending | -- | -- | -- |
| 12/03/2023 12/03/23 | Price Changed | $190,000 | -2.6% | $78 / Sq Ft |
| 10/14/2023 10/14/23 | Price Changed | $195,000 | -2.5% | $80 / Sq Ft |
| 09/14/2023 09/14/23 | For Sale | $200,000 | +37.9% | $82 / Sq Ft |
| 07/29/2021 07/29/21 | Sold | -- | -- | -- |
| 07/02/2021 07/02/21 | Pending | -- | -- | -- |
| 06/03/2021 06/03/21 | Price Changed | $145,000 | -3.3% | $100 / Sq Ft |
| 04/26/2021 04/26/21 | For Sale | $150,000 | +25.1% | $104 / Sq Ft |
| 06/26/2020 06/26/20 | Sold | -- | -- | -- |
| 05/12/2020 05/12/20 | Pending | -- | -- | -- |
| 04/20/2020 04/20/20 | For Sale | $119,900 | +84.6% | $83 / Sq Ft |
| 09/17/2019 09/17/19 | Sold | -- | -- | -- |
| 08/29/2019 08/29/19 | Pending | -- | -- | -- |
| 08/11/2019 08/11/19 | For Sale | $64,950 | -- | $45 / Sq Ft |
Purchase History
| Date | Type | Sale Price | Title Company |
|---|---|---|---|
| Deed | -- | -- |
Similar Homes in Atchison, KS
Source: Heartland MLS
MLS Number: 2568962
APN: 027-36-0-30-20-008.00-0
- 6015 Meade St
- 2319 S 18th St
- 2319 S 18th St
- 2319 S 18th St
- 1300 S 11th St
- 1520 Osage St
- 2710 S 24th St
- 302 N 3rd St
- 801 N Broadway St
- 2406 Pacific St Unit A
- 1015 S 16th St
- 1028 Angelique St Unit 1028
- 1100 N 2nd St
- 201 S 10th St
- 720 Faraon St Unit 16
- 2509 Duncan St
- 200 Seneca St Unit 222.1410630
- 200 Seneca St Unit 220.1410628
- 200 Seneca St Unit 345.1410631
- 200 Seneca St Unit 335.1410629






