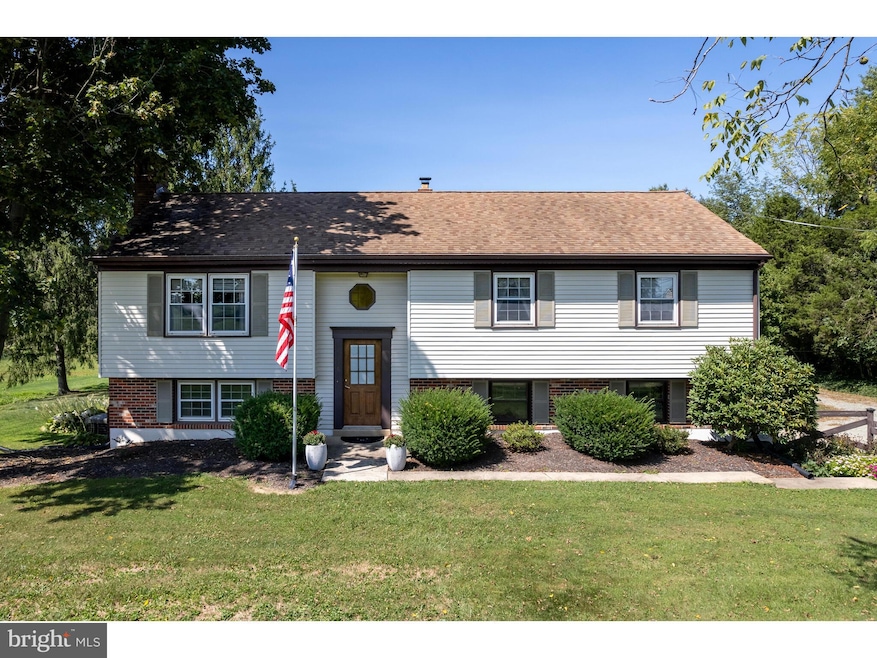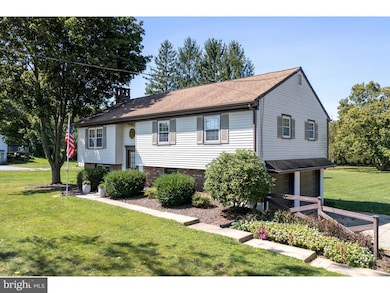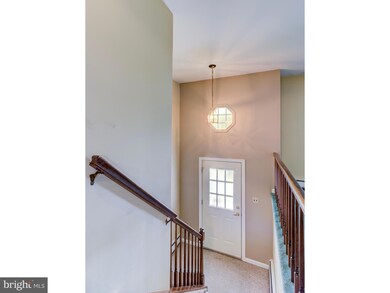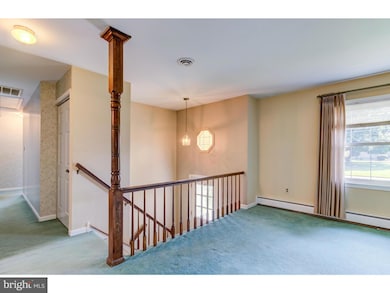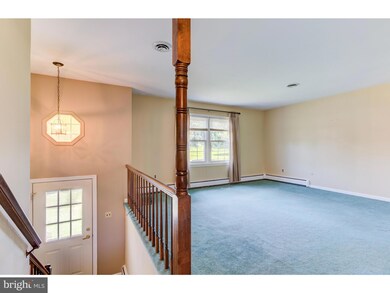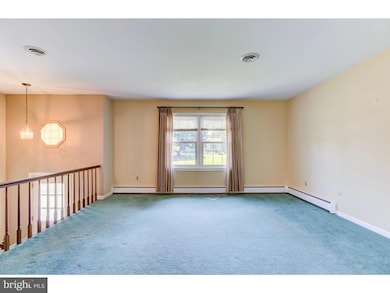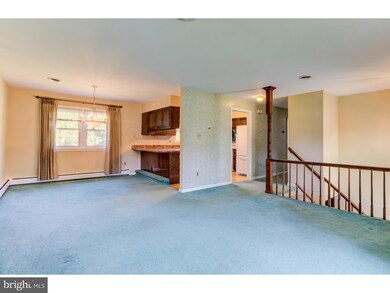
1136 Lees Bridge Rd Nottingham, PA 19362
Highlights
- Attic
- No HOA
- 3 Garage Spaces | 2 Direct Access and 1 Detached
- 1 Fireplace
- Breakfast Area or Nook
- Bathtub with Shower
About This Home
As of November 2024Are you looking for that special place in the country? Then this home in Nottingham, Chester County may be the one! This well cared for, mid century bi-level is located on a mostly level 1 acre lot with plenty of room for outdoor activities. Step through the front door and walk up to the main living area, including a spacious living room and dining area. Off the dining area is a nicely sized kitchen with a breakfast bar and plenty of storage. Walking toward the bedrooms you will find the hall bath, which is also directly accessible from the primary bedroom. Two additional bedrooms complete the main level. A pull-down attic stair in the hallway leads to a partially floored attic for storage. On the lower level is a large family room with a brick fireplace, with a wood stove insert. The family room has a sliding door which leads to a patio, a great place to enjoy your morning coffee or evening happy hour! Also on the lower level is a laundry room and powder room. A two car garage finishes out the lower level. Just outside the garage is a connection switch for a portable generator, just in case! Sorry, no generator. The bonus of this home is the detached 1 car garage at the end of the driveway. Perfect for a project or classic car, man cave/ she shed, office studio.. Well, you get the idea. Shopping and restaurants are located a short 5-10 minutes away in Oxford Borough. Nottingham is located at the Southwestern end of Chester County and has easy access to Philadelphia, Baltimore, Lancaster, Delaware beaches and Maryland's eastern shore. Don't Miss This Gem!
Home Details
Home Type
- Single Family
Est. Annual Taxes
- $4,521
Year Built
- Built in 1977
Lot Details
- 1 Acre Lot
- Property is in good condition
- Property is zoned R10
Parking
- 3 Garage Spaces | 2 Direct Access and 1 Detached
- 4 Driveway Spaces
- Basement Garage
- Side Facing Garage
- Garage Door Opener
Home Design
- Block Foundation
- Aluminum Siding
Interior Spaces
- Property has 2 Levels
- Ceiling Fan
- 1 Fireplace
- Family Room
- Living Room
- Dining Room
- Open Floorplan
- Carpet
- Breakfast Area or Nook
- Laundry Room
- Attic
- Finished Basement
Bedrooms and Bathrooms
- 3 Main Level Bedrooms
- En-Suite Primary Bedroom
- En-Suite Bathroom
- Bathtub with Shower
Utilities
- Central Air
- Heating System Uses Oil
- Hot Water Heating System
- Well
- Oil Water Heater
- On Site Septic
Community Details
- No Home Owners Association
Listing and Financial Details
- Tax Lot 0012.2200
- Assessor Parcel Number 69-05 -0012.2200
Ownership History
Purchase Details
Home Financials for this Owner
Home Financials are based on the most recent Mortgage that was taken out on this home.Purchase Details
Map
Similar Homes in the area
Home Values in the Area
Average Home Value in this Area
Purchase History
| Date | Type | Sale Price | Title Company |
|---|---|---|---|
| Special Warranty Deed | $375,000 | None Listed On Document | |
| Special Warranty Deed | $375,000 | None Listed On Document | |
| Interfamily Deed Transfer | -- | None Available |
Mortgage History
| Date | Status | Loan Amount | Loan Type |
|---|---|---|---|
| Open | $275,000 | New Conventional | |
| Closed | $275,000 | New Conventional | |
| Previous Owner | $35,000 | Credit Line Revolving |
Property History
| Date | Event | Price | Change | Sq Ft Price |
|---|---|---|---|---|
| 11/22/2024 11/22/24 | Sold | $375,000 | +2.7% | $229 / Sq Ft |
| 09/06/2024 09/06/24 | For Sale | $365,000 | -- | $223 / Sq Ft |
Tax History
| Year | Tax Paid | Tax Assessment Tax Assessment Total Assessment is a certain percentage of the fair market value that is determined by local assessors to be the total taxable value of land and additions on the property. | Land | Improvement |
|---|---|---|---|---|
| 2024 | $4,522 | $111,350 | $21,780 | $89,570 |
| 2023 | $4,364 | $111,350 | $21,780 | $89,570 |
| 2022 | $4,212 | $111,350 | $21,780 | $89,570 |
| 2021 | $4,071 | $111,350 | $21,780 | $89,570 |
| 2020 | $3,990 | $111,350 | $21,780 | $89,570 |
| 2019 | $3,955 | $111,350 | $21,780 | $89,570 |
| 2018 | $3,955 | $111,350 | $21,780 | $89,570 |
| 2017 | $3,921 | $111,350 | $21,780 | $89,570 |
| 2016 | $3,459 | $111,350 | $21,780 | $89,570 |
| 2015 | $3,459 | $111,350 | $21,780 | $89,570 |
| 2014 | $3,459 | $111,350 | $21,780 | $89,570 |
Source: Bright MLS
MLS Number: PACT2073284
APN: 69-005-0012.2200
- 141 Granite Dr
- 2896 Forge Rd
- 120 Union Square Rd
- 404 Kentmere (Hemlock) St
- Wickmere Street #B - Cortland
- Wickmere Street #C- Braeburn
- 0 Wickmere Street #A - Hemlock Unit PACT2054880
- 0 Wickmere Street #F Juniper Unit PACT2063554
- 0 Wickmere Street #E Limerick Unit PACT2063574
- 307 Wickmere St
- Wickmere Street #D- Fletcher
- 372 Wickmere St
- 482 W Christine Rd
- 353 Wickmere St
- 367 Wickmere St Unit 5
- 204 Country Dr
- 240 Buckingham St
- 253 Buckingham St
- 257 Buckingham St
- Lincolnshire St #D (Waterford)
