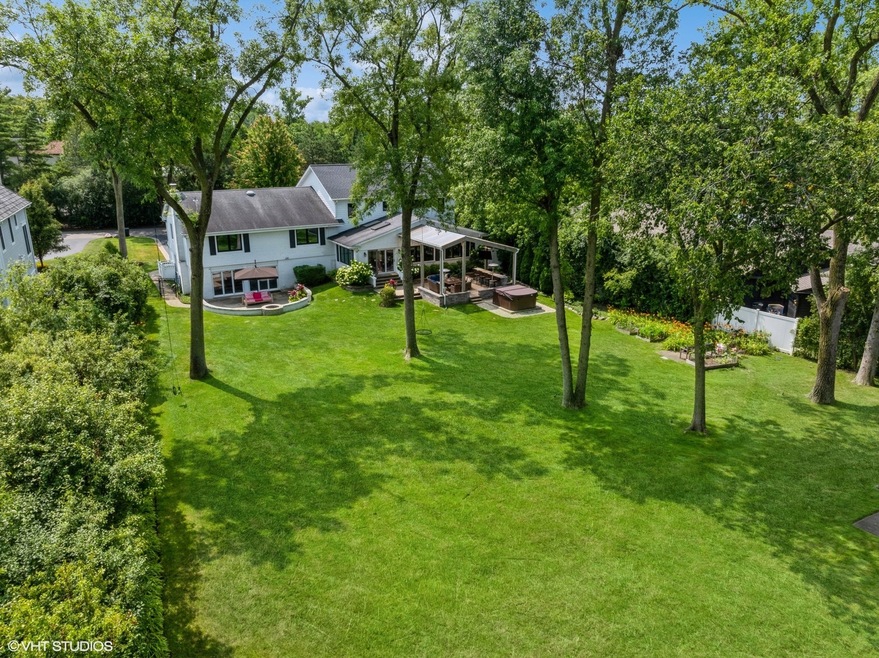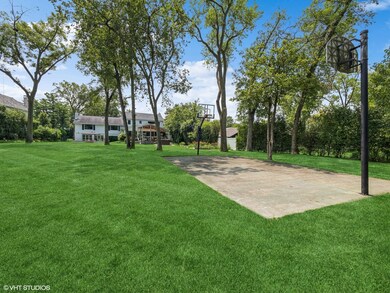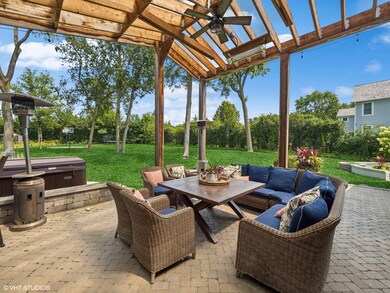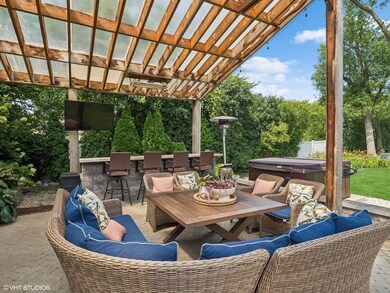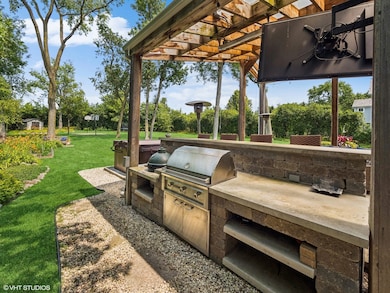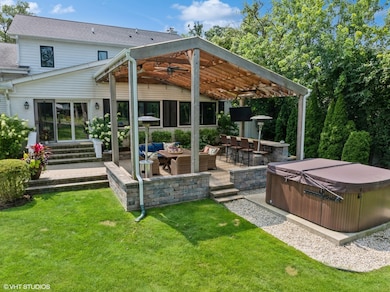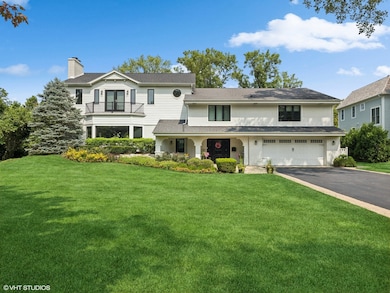
1136 Longvalley Rd Glenview, IL 60025
Highlights
- Spa
- Open Floorplan
- Mature Trees
- Pleasant Ridge Elementary School Rated A-
- Landscaped Professionally
- Fireplace in Primary Bedroom
About This Home
As of May 2025Sold Before Processing - 5 bed plus office/3.1 bath on over an acre along the bridge streets of East Glenview. Agent Owned Property
Last Agent to Sell the Property
@properties Christie's International Real Estate License #475166770 Listed on: 12/01/2024

Home Details
Home Type
- Single Family
Est. Annual Taxes
- $34,842
Year Built
- Built in 1960
Lot Details
- Lot Dimensions are 346 x 153
- Cul-De-Sac
- Property has an invisible fence for dogs
- Landscaped Professionally
- Mature Trees
Parking
- 2 Car Garage
Home Design
- Asphalt Roof
Interior Spaces
- 4,800 Sq Ft Home
- 2-Story Property
- Open Floorplan
- Built-In Features
- Family Room with Fireplace
- 3 Fireplaces
- Living Room with Fireplace
- Formal Dining Room
- Wood Flooring
- Partial Basement
Kitchen
- Double Oven
- Down Draft Cooktop
- Microwave
- Freezer
- Dishwasher
- Stainless Steel Appliances
Bedrooms and Bathrooms
- 4 Bedrooms
- 4 Potential Bedrooms
- Fireplace in Primary Bedroom
Laundry
- Laundry Room
- Dryer
- Washer
Outdoor Features
- Spa
- Balcony
- Patio
- Fire Pit
- Outdoor Grill
- Porch
Schools
- Lyon Elementary School
- Springman Middle School
- Glenbrook South High School
Utilities
- Forced Air Heating and Cooling System
- Heating System Uses Natural Gas
- 200+ Amp Service
- Lake Michigan Water
Listing and Financial Details
- Homeowner Tax Exemptions
Ownership History
Purchase Details
Purchase Details
Home Financials for this Owner
Home Financials are based on the most recent Mortgage that was taken out on this home.Purchase Details
Home Financials for this Owner
Home Financials are based on the most recent Mortgage that was taken out on this home.Purchase Details
Home Financials for this Owner
Home Financials are based on the most recent Mortgage that was taken out on this home.Similar Homes in the area
Home Values in the Area
Average Home Value in this Area
Purchase History
| Date | Type | Sale Price | Title Company |
|---|---|---|---|
| Deed | -- | None Listed On Document | |
| Warranty Deed | $1,100,000 | Chicago Title | |
| Warranty Deed | $1,125,000 | Multiple | |
| Deed | -- | Multiple |
Mortgage History
| Date | Status | Loan Amount | Loan Type |
|---|---|---|---|
| Open | $520,000 | New Conventional | |
| Previous Owner | $150,000 | Credit Line Revolving | |
| Previous Owner | $650,000 | Adjustable Rate Mortgage/ARM | |
| Previous Owner | $417,000 | New Conventional | |
| Previous Owner | $300,000 | Credit Line Revolving | |
| Previous Owner | $590,000 | New Conventional | |
| Previous Owner | $250,000 | Credit Line Revolving | |
| Previous Owner | $650,000 | Stand Alone First | |
| Closed | $75,000 | No Value Available |
Property History
| Date | Event | Price | Change | Sq Ft Price |
|---|---|---|---|---|
| 05/02/2025 05/02/25 | Sold | $1,995,000 | 0.0% | $416 / Sq Ft |
| 12/24/2024 12/24/24 | Pending | -- | -- | -- |
| 12/01/2024 12/01/24 | For Sale | $1,995,000 | +81.4% | $416 / Sq Ft |
| 05/27/2016 05/27/16 | Sold | $1,100,000 | -6.4% | $306 / Sq Ft |
| 04/10/2016 04/10/16 | Pending | -- | -- | -- |
| 03/10/2016 03/10/16 | Price Changed | $1,175,000 | -5.9% | $326 / Sq Ft |
| 02/19/2016 02/19/16 | For Sale | $1,249,000 | -- | $347 / Sq Ft |
Tax History Compared to Growth
Tax History
| Year | Tax Paid | Tax Assessment Tax Assessment Total Assessment is a certain percentage of the fair market value that is determined by local assessors to be the total taxable value of land and additions on the property. | Land | Improvement |
|---|---|---|---|---|
| 2024 | $34,842 | $157,947 | $54,317 | $103,630 |
| 2023 | $34,842 | $157,947 | $54,317 | $103,630 |
| 2022 | $34,842 | $166,000 | $54,317 | $111,683 |
| 2021 | $23,450 | $97,877 | $28,290 | $69,587 |
| 2020 | $25,822 | $105,335 | $28,290 | $77,045 |
| 2019 | $24,313 | $116,938 | $28,290 | $88,648 |
| 2018 | $26,782 | $116,834 | $23,763 | $93,071 |
| 2017 | $20,218 | $90,602 | $23,763 | $66,839 |
| 2016 | $21,657 | $105,232 | $23,763 | $81,469 |
| 2015 | $19,597 | $85,212 | $20,368 | $64,844 |
| 2014 | $19,239 | $85,212 | $20,368 | $64,844 |
| 2013 | $18,638 | $85,212 | $20,368 | $64,844 |
Agents Affiliated with this Home
-
Pam MacPherson

Seller's Agent in 2025
Pam MacPherson
@ Properties
(847) 508-8048
183 in this area
394 Total Sales
-
Aaron Share

Buyer's Agent in 2025
Aaron Share
Compass
(773) 710-9932
68 in this area
204 Total Sales
-
Monica Corbett

Seller's Agent in 2016
Monica Corbett
Compass
(847) 975-5611
11 in this area
43 Total Sales
Map
Source: Midwest Real Estate Data (MRED)
MLS Number: 12319003
APN: 10-07-200-026-0000
- 1125 Longvalley Rd
- 1215 Heather Ln
- 333 Rollwind Rd
- 1437 Central Pkwy
- 1123 Longvalley Rd
- 326 Country Ln
- 1544 Longvalley Rd
- 60 Park Ln
- 911 Club Cir
- 511 N Branch Rd
- 1524 Overlook Dr
- 705 Carriage Hill Dr
- 703 Carriage Hill Dr
- 1728 Culver Ln
- 315 Nottingham Ave
- 6502 Palma Ln
- 702 Waukegan Rd Unit A207
- 706 Waukegan Rd Unit 403C
- 6516 Hoffman Terrace
- 1625 Glenview Rd Unit 210
