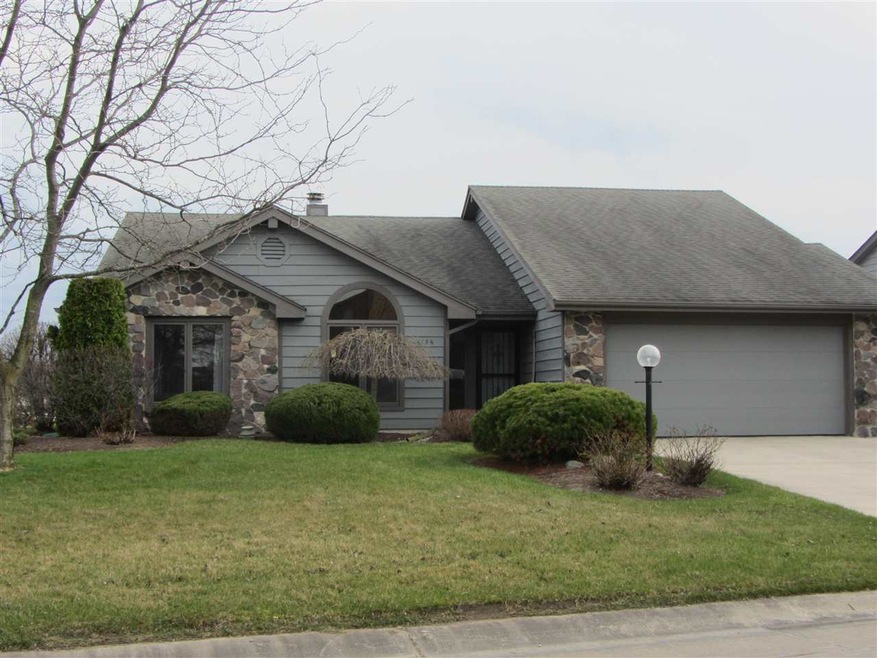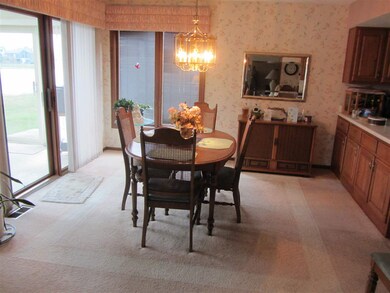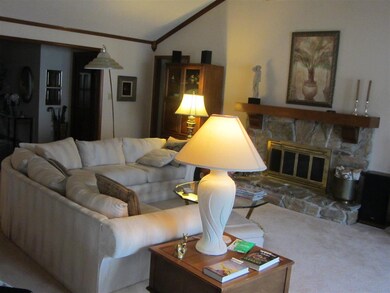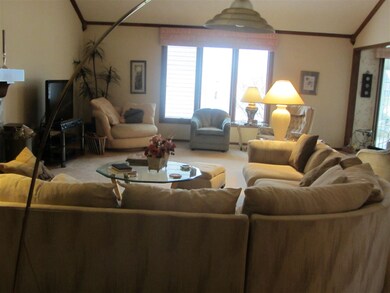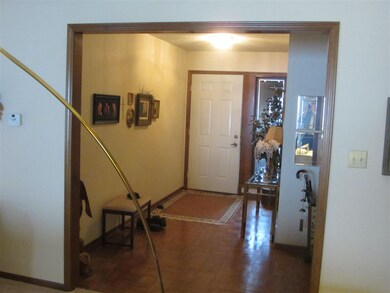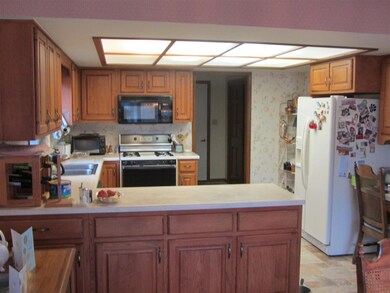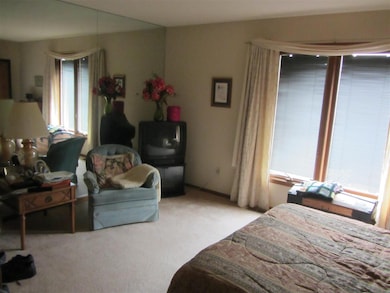
1136 Mill Lake Rd Fort Wayne, IN 46845
Estimated Value: $287,005 - $311,000
Highlights
- Pier or Dock
- Access To Lake
- Cathedral Ceiling
- Carroll High School Rated A
- Ranch Style House
- Great Room
About This Home
As of June 2016EASY LIVING IN ONE OF LAKE POINTE'S FINEST VILLAS IN A WELL GROOMED NEIGHBORHOOD. Lake Pointe is one of Fort Wayne's most desirable locations. This villa has spacious Great Room with cathedral ceiling and fireplace. Quality workmanship. Three season room provides additional living area with calming view of the lake. Natural woodwork with 6-panel doors. Den has one wall of built-in book shelves. The wood wainscoting adds to the appeal of the den. Kitchen is very open with quality cabinets, storage and counter space. Laundry room is adjacent to kitchen. MBR is spacious enough to accommodate a relaxing conversation area. MBR has walk-in closet, full bath and large linen closet. The common area includes 2 lakes, walkway around lake, spacious clubhouse with outdoor swimming pool. All common areas are for the enjoyment of the owners. The clubhouse is available to owners for their private parties. Clubhouse has full kitchen, large gathering room with massive stone fireplace, fully equipped exercise room and locker rooms. Association dues cover lawn care, lawn irrigation, snow removal of streets, sidewalks and drive ways. New concrete streets in 2014. Dues also cover care for the common areas. Lake Pointe location is close to 2 hospitals, 3 food markets, 7 banks, at least 8 restaurants and a number of professional offices and specialty shops.
Last Agent to Sell the Property
Ned Miller
Mike Sorg, S.R.A. Listed on: 03/28/2016
Last Buyer's Agent
Jeffrey Lauritsen
Wiegmann Auctioneers
Property Details
Home Type
- Condominium
Est. Annual Taxes
- $616
Year Built
- Built in 1987
Lot Details
- Landscaped
- Irregular Lot
- Irrigation
HOA Fees
- $147 Monthly HOA Fees
Parking
- 2 Car Attached Garage
- Garage Door Opener
- Driveway
Home Design
- Ranch Style House
- Planned Development
- Slab Foundation
- Shingle Roof
- Stone Exterior Construction
- Cedar
Interior Spaces
- 1,897 Sq Ft Home
- Built-in Bookshelves
- Built-In Features
- Woodwork
- Crown Molding
- Cathedral Ceiling
- Ceiling Fan
- Skylights
- Gas Log Fireplace
- Great Room
- Living Room with Fireplace
- Electric Dryer Hookup
Kitchen
- Gas Oven or Range
- Laminate Countertops
- Disposal
Flooring
- Parquet
- Carpet
- Vinyl
Bedrooms and Bathrooms
- 2 Bedrooms
- Walk-In Closet
- 2 Full Bathrooms
- Double Vanity
Attic
- Storage In Attic
- Pull Down Stairs to Attic
Home Security
Outdoor Features
- Access To Lake
- Patio
Location
- Suburban Location
Utilities
- Forced Air Heating and Cooling System
- Heating System Uses Gas
- Cable TV Available
Listing and Financial Details
- Assessor Parcel Number 02-02-34-376-004.000-091
Community Details
Recreation
- Pier or Dock
- Community Pool
Additional Features
- Fire and Smoke Detector
Ownership History
Purchase Details
Home Financials for this Owner
Home Financials are based on the most recent Mortgage that was taken out on this home.Purchase Details
Home Financials for this Owner
Home Financials are based on the most recent Mortgage that was taken out on this home.Similar Homes in Fort Wayne, IN
Home Values in the Area
Average Home Value in this Area
Purchase History
| Date | Buyer | Sale Price | Title Company |
|---|---|---|---|
| Lauristsen Jeffrey R | -- | None Available | |
| Tzaian Properties Llc | -- | None Available |
Mortgage History
| Date | Status | Borrower | Loan Amount |
|---|---|---|---|
| Open | Lauritsen Jeffrey R | $122,000 | |
| Closed | Lauritsen Jeffrey R | $47,000 | |
| Closed | Lauritsen Jeffrey R | $180,000 | |
| Closed | Laurtsen Jeffrey R | $180,000 | |
| Closed | Lauristsen Jeffrey R | $164,939 | |
| Previous Owner | Tazian Properties Llc | $152,800 | |
| Previous Owner | Tzaian Properties Llc | $152,800 |
Property History
| Date | Event | Price | Change | Sq Ft Price |
|---|---|---|---|---|
| 06/16/2016 06/16/16 | Sold | $150,000 | -12.6% | $79 / Sq Ft |
| 05/10/2016 05/10/16 | Pending | -- | -- | -- |
| 03/28/2016 03/28/16 | For Sale | $171,600 | -- | $90 / Sq Ft |
Tax History Compared to Growth
Tax History
| Year | Tax Paid | Tax Assessment Tax Assessment Total Assessment is a certain percentage of the fair market value that is determined by local assessors to be the total taxable value of land and additions on the property. | Land | Improvement |
|---|---|---|---|---|
| 2024 | $2,903 | $285,200 | $24,700 | $260,500 |
| 2023 | $2,903 | $281,300 | $24,700 | $256,600 |
| 2022 | $2,310 | $223,000 | $24,700 | $198,300 |
| 2021 | $1,961 | $188,600 | $24,700 | $163,900 |
| 2020 | $1,903 | $182,400 | $24,700 | $157,700 |
| 2019 | $1,896 | $181,500 | $24,700 | $156,800 |
| 2018 | $1,701 | $166,600 | $24,700 | $141,900 |
| 2017 | $1,556 | $155,600 | $24,700 | $130,900 |
| 2016 | $1,315 | $148,000 | $24,700 | $123,300 |
| 2014 | $616 | $135,300 | $24,700 | $110,600 |
| 2013 | $604 | $130,300 | $24,700 | $105,600 |
Agents Affiliated with this Home
-
N
Seller's Agent in 2016
Ned Miller
Mike Sorg, S.R.A.
-
J
Buyer's Agent in 2016
Jeffrey Lauritsen
Wiegmann Auctioneers
Map
Source: Indiana Regional MLS
MLS Number: 201612541
APN: 02-02-34-376-004.000-091
- 1112 Valley O Pines Pkwy
- 10914 Mill Lake Cove
- 1637 Traders Crossing
- 1013 Breton Ln
- 1830 E Dupont Rd
- 325 Marcelle Dr
- 1024 Candlewood Way
- 11311 Rickey Ln
- 920 Glen Eagle Ln
- 0 Rickey Ln
- 9918 Castle Ridge Place
- 1950 Windmill Ridge Run
- 11510 Trails Dr N
- 10113 Fawns Ford
- 215 NW Passage Trail
- 10908 Lone Eagle Way
- 394 Carrara Cove
- 10615 Wild Flower Place
- 1715 Woodland Crossing
- 604 Merriweather Passage
- 1136 Mill Lake Rd
- 1128 Mill Lake Rd
- 10725 Lake Pointe Dr
- 10721 Lake Pointe Dr
- 1120 Mill Lake Rd
- 10730 Lake Pointe Dr
- 10734 Lake Pointe Dr
- 10726 Lake Pointe Dr
- 10806 Sandpiper Cove
- 10810 Sandpiper Cove
- 10722 Lake Pointe Dr
- 10802 Sandpiper Cove
- 10717 Lake Pointe Dr
- 1112 Mill Lake Rd
- 10814 Sandpiper Cove
- 10718 Lake Pointe Dr
- 10711 Lake Pointe Dr
- 10818 Sandpiper Cove
- 1104 Mill Lake Rd
- 10714 Lake Pointe Dr
