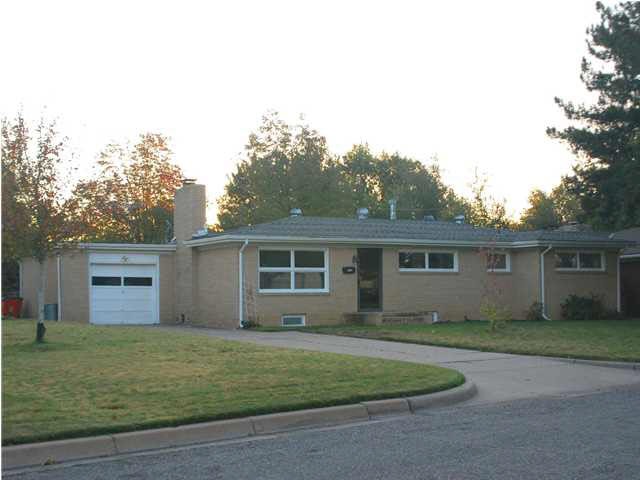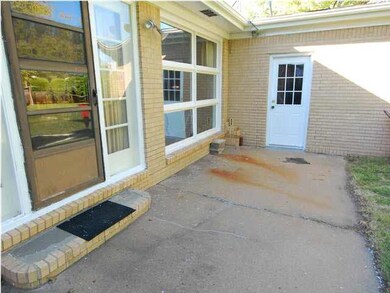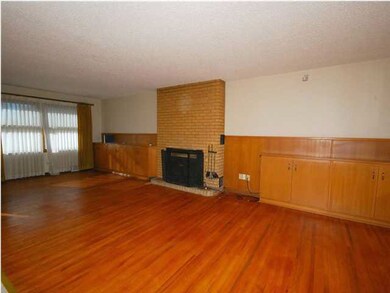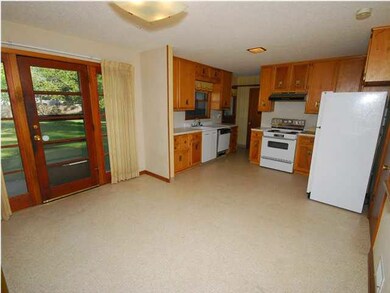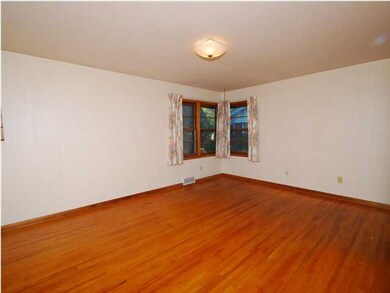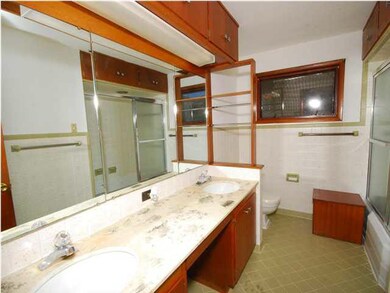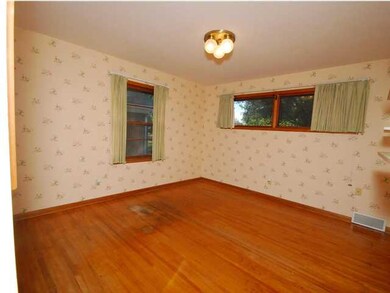
1136 N Parkwood Ln Wichita, KS 67208
New Day NeighborhoodHighlights
- Ranch Style House
- 1 Car Attached Garage
- Laundry Room
- Wood Flooring
- Brick or Stone Mason
- Forced Air Heating and Cooling System
About This Home
As of March 2020PC2362*3 bedroom, 2 bathroom full brick ranch with finished basement on almost one third acre fenced lot!! Hardwood floors, newer heat/air. New dishwasher and water heater by closing! Additional photos and virtual tour to follow.
Last Agent to Sell the Property
Annette Oleson
EXP Realty, LLC License #SP00050611 Listed on: 09/25/2012

Home Details
Home Type
- Single Family
Est. Annual Taxes
- $1,419
Year Built
- Built in 1954
Lot Details
- 0.32 Acre Lot
- Wood Fence
- Chain Link Fence
- Irregular Lot
Home Design
- Ranch Style House
- Brick or Stone Mason
- Composition Roof
Interior Spaces
- 3 Bedrooms
- Wood Burning Fireplace
- Self Contained Fireplace Unit Or Insert
- Fireplace Features Blower Fan
- Attached Fireplace Door
- Window Treatments
- Family Room
- Living Room with Fireplace
- Combination Kitchen and Dining Room
- Wood Flooring
Kitchen
- Oven or Range
- Electric Cooktop
- Range Hood
- Dishwasher
- Disposal
Laundry
- Laundry Room
- Dryer
- Washer
- 220 Volts In Laundry
Finished Basement
- Basement Fills Entire Space Under The House
- Bedroom in Basement
- Laundry in Basement
- Basement Storage
Parking
- 1 Car Attached Garage
- Garage Door Opener
Schools
- Adams Elementary School
- Coleman Middle School
- East High School
Utilities
- Forced Air Heating and Cooling System
- Heating System Uses Gas
Community Details
- Lambsdale Subdivision
Ownership History
Purchase Details
Home Financials for this Owner
Home Financials are based on the most recent Mortgage that was taken out on this home.Purchase Details
Home Financials for this Owner
Home Financials are based on the most recent Mortgage that was taken out on this home.Similar Homes in Wichita, KS
Home Values in the Area
Average Home Value in this Area
Purchase History
| Date | Type | Sale Price | Title Company |
|---|---|---|---|
| Warranty Deed | -- | Security 1St Title | |
| Warranty Deed | -- | Security 1St Title |
Mortgage History
| Date | Status | Loan Amount | Loan Type |
|---|---|---|---|
| Open | $142,590 | New Conventional | |
| Previous Owner | $73,200 | New Conventional |
Property History
| Date | Event | Price | Change | Sq Ft Price |
|---|---|---|---|---|
| 03/20/2020 03/20/20 | Sold | -- | -- | -- |
| 02/03/2020 02/03/20 | Pending | -- | -- | -- |
| 01/26/2020 01/26/20 | Price Changed | $153,000 | -3.2% | $69 / Sq Ft |
| 01/20/2020 01/20/20 | For Sale | $158,000 | +50.5% | $71 / Sq Ft |
| 01/24/2013 01/24/13 | Sold | -- | -- | -- |
| 12/22/2012 12/22/12 | Pending | -- | -- | -- |
| 09/25/2012 09/25/12 | For Sale | $105,000 | -- | $47 / Sq Ft |
Tax History Compared to Growth
Tax History
| Year | Tax Paid | Tax Assessment Tax Assessment Total Assessment is a certain percentage of the fair market value that is determined by local assessors to be the total taxable value of land and additions on the property. | Land | Improvement |
|---|---|---|---|---|
| 2025 | $2,455 | $24,300 | $6,348 | $17,952 |
| 2023 | $2,455 | $21,218 | $3,864 | $17,354 |
| 2022 | $2,135 | $19,275 | $3,646 | $15,629 |
| 2021 | $1,929 | $16,940 | $3,013 | $13,927 |
| 2020 | $1,641 | $13,064 | $3,013 | $10,051 |
| 2019 | $1,375 | $12,099 | $2,358 | $9,741 |
| 2018 | $1,523 | $12,099 | $2,358 | $9,741 |
| 2017 | $1,402 | $0 | $0 | $0 |
| 2016 | $1,499 | $0 | $0 | $0 |
| 2015 | $1,390 | $0 | $0 | $0 |
| 2014 | $1,362 | $0 | $0 | $0 |
Agents Affiliated with this Home
-

Seller's Agent in 2020
Antoine L. Agnew
Keller Williams Hometown Partners
(316) 200-0100
3 in this area
142 Total Sales
-

Buyer's Agent in 2020
Chris Greene
Real Broker, LLC
(316) 617-6516
1 in this area
211 Total Sales
-
A
Seller's Agent in 2013
Annette Oleson
EXP Realty, LLC
-

Buyer's Agent in 2013
SARAH OLSON
Reece Nichols South Central Kansas
(316) 644-0501
3 in this area
81 Total Sales
Map
Source: South Central Kansas MLS
MLS Number: 343141
APN: 126-13-0-24-02-006.00
- 5418 Lambsdale St
- 5401 Polo Dr
- 1181 N Pinecrest St
- 5708 E 10th St N
- 5253-5255 N Pinecrest St
- 1021 N Battin St
- 1202 N Oliver St
- 1453 N Old Manor Rd
- 1223 N Oliver Ave
- 924 & 926 N Glendale
- 6033 E 10th St N
- 916 & 918 N Glendale
- 821 N Pinecrest St
- 1128 N Dellrose St
- 1243 N Dellrose Ave
- 5408 E Pine St
- 837 N Glendale St
- 1118 N Terrace Dr
- 815 N Oliver Ave
- 1233 N Terrace Dr
