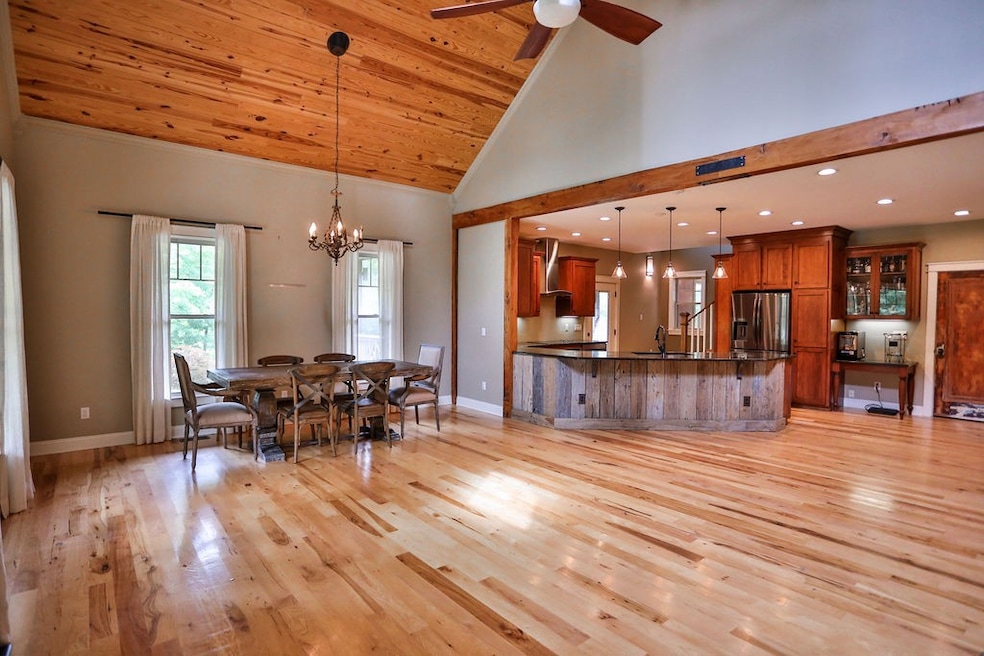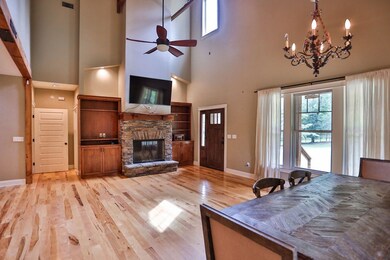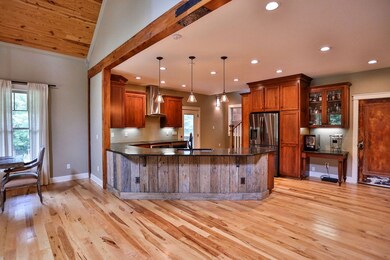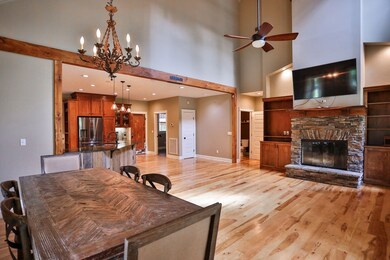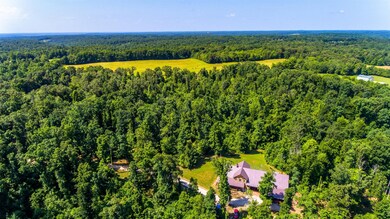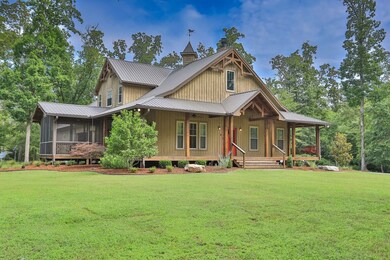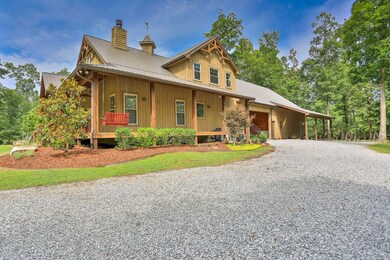
1136 Oak Grove Rd Dickson, TN 37055
Tennessee City NeighborhoodHighlights
- Barn
- Stables
- Wood Flooring
- Centennial Elementary School Rated 9+
- 57.65 Acre Lot
- No HOA
About This Home
As of November 2023Come tour your Private Dream Home nestled on 57.65 private serene acres, Equestrian barn, stables, Sauna & bathroom all attached through the breezeway. Additional space above barn has endless possibilities. Southern home with a 300 sq ft screened in porch & Metal roof. Open floorplan allows gatherings & entertaining with a stone wood burning fireplace & built in bookcases. Pristine wood floors throughout. Vaulted Wood Ceilings. Primary Bedroom & Bath located on Main floor along w/ Laundry Area. Claw foot Tub upstairs is a special touch. Tons of Kitchen Cabinets & Counters. Storage Shed, Chicken coop, Goat/livestock fenced runs, enclosed livestock shelter, 2 deer stands, 20+cleared pastures, 5 ac of food plots. Property is in Green Belt. Fiber Internet.
Home Details
Home Type
- Single Family
Est. Annual Taxes
- $2,611
Year Built
- Built in 2013
Lot Details
- 57.65 Acre Lot
- Partially Fenced Property
- Level Lot
Parking
- Gravel Driveway
Home Design
- Metal Roof
- Wood Siding
Interior Spaces
- 2,240 Sq Ft Home
- Property has 2 Levels
- Ceiling Fan
- Wood Burning Fireplace
- Living Room with Fireplace
- Interior Storage Closet
- Wood Flooring
- Crawl Space
Kitchen
- Microwave
- Dishwasher
- Disposal
Bedrooms and Bathrooms
- 3 Bedrooms | 1 Main Level Bedroom
Outdoor Features
- Covered Patio or Porch
- Outdoor Storage
Schools
- Dickson Elementary School
- Burns Middle School
- Dickson County High School
Utilities
- Air Filtration System
- Central Heating
- Septic Tank
- High Speed Internet
Additional Features
- Barn
- Stables
Community Details
- No Home Owners Association
- 57.65 Acres Subdivision
Listing and Financial Details
- Assessor Parcel Number 139 01506 000
Ownership History
Purchase Details
Home Financials for this Owner
Home Financials are based on the most recent Mortgage that was taken out on this home.Purchase Details
Home Financials for this Owner
Home Financials are based on the most recent Mortgage that was taken out on this home.Similar Home in Dickson, TN
Home Values in the Area
Average Home Value in this Area
Purchase History
| Date | Type | Sale Price | Title Company |
|---|---|---|---|
| Warranty Deed | $950,000 | Chapman & Rosenthal Title | |
| Warranty Deed | $640,000 | -- |
Mortgage History
| Date | Status | Loan Amount | Loan Type |
|---|---|---|---|
| Open | $584,700 | New Conventional | |
| Closed | $149,999 | Credit Line Revolving | |
| Closed | $150,000 | New Conventional | |
| Previous Owner | $200,000 | Credit Line Revolving | |
| Previous Owner | $490,000 | New Conventional | |
| Previous Owner | $484,350 | New Conventional | |
| Previous Owner | $78,000 | New Conventional | |
| Previous Owner | $280,000 | New Conventional | |
| Previous Owner | $286,200 | Commercial |
Property History
| Date | Event | Price | Change | Sq Ft Price |
|---|---|---|---|---|
| 11/06/2023 11/06/23 | Sold | $950,000 | -5.0% | $424 / Sq Ft |
| 10/04/2023 10/04/23 | Pending | -- | -- | -- |
| 09/10/2023 09/10/23 | Price Changed | $1,000,000 | -9.1% | $446 / Sq Ft |
| 08/18/2023 08/18/23 | For Sale | $1,100,000 | 0.0% | $491 / Sq Ft |
| 08/13/2023 08/13/23 | Pending | -- | -- | -- |
| 08/10/2023 08/10/23 | Price Changed | $1,100,000 | -4.3% | $491 / Sq Ft |
| 07/24/2023 07/24/23 | Price Changed | $1,150,000 | -4.2% | $513 / Sq Ft |
| 07/05/2023 07/05/23 | For Sale | $1,200,000 | +87.5% | $536 / Sq Ft |
| 08/26/2019 08/26/19 | Sold | $640,000 | -1.5% | $286 / Sq Ft |
| 07/08/2019 07/08/19 | Pending | -- | -- | -- |
| 06/21/2019 06/21/19 | For Sale | $649,900 | -- | $290 / Sq Ft |
Tax History Compared to Growth
Tax History
| Year | Tax Paid | Tax Assessment Tax Assessment Total Assessment is a certain percentage of the fair market value that is determined by local assessors to be the total taxable value of land and additions on the property. | Land | Improvement |
|---|---|---|---|---|
| 2024 | $2,640 | $156,200 | $26,475 | $129,725 |
| 2023 | $2,611 | $111,100 | $17,500 | $93,600 |
| 2022 | $2,611 | $111,100 | $17,500 | $93,600 |
| 2021 | $2,611 | $111,100 | $17,500 | $93,600 |
| 2020 | $2,611 | $111,100 | $17,500 | $93,600 |
| 2019 | $2,611 | $111,100 | $17,500 | $93,600 |
| 2018 | $1,924 | $71,250 | $13,450 | $57,800 |
| 2017 | $1,924 | $71,250 | $13,450 | $57,800 |
| 2016 | $1,924 | $71,250 | $13,450 | $57,800 |
| 2015 | $1,787 | $61,625 | $13,450 | $48,175 |
| 2014 | $1,787 | $61,625 | $13,450 | $48,175 |
Agents Affiliated with this Home
-
Mickey Duncan

Seller's Agent in 2023
Mickey Duncan
eXp Realty
(615) 268-0664
1 in this area
84 Total Sales
-
Tawana McMeen

Buyer's Agent in 2023
Tawana McMeen
Crye-Leike
(615) 394-2848
1 in this area
51 Total Sales
-
Jonathan Poindexter

Seller's Agent in 2019
Jonathan Poindexter
Benchmark Realty, LLC
(931) 209-8624
10 in this area
106 Total Sales
-
Mitzi Matlock

Seller Co-Listing Agent in 2019
Mitzi Matlock
Benchmark Realty, LLC
(615) 772-8868
11 in this area
85 Total Sales
Map
Source: Realtracs
MLS Number: 2542567
APN: 139-015.06
- 2611 Highway 48 S
- 0 State Highway 48
- 2454 Highway 48 S
- 841 Lucas Rd
- 2720 Highway 48 S
- 547 Grindstone Hollow Rd
- 820 Lucas Rd
- 612 Jesse Work Rd
- 0 Oak Grove Rd Unit RTC2761866
- 2150 Highway 48 S
- 835 Harris Rd
- 828 Wills Rd
- 1140 Deerwood Rd
- 620 Piney Rd
- 1365 Hillcrest Rd
- 0 Grindstone Hollow Rd
- 1201A Grindstone Hollow Rd
- 763 Potter Rd
- 611 Rocky Dr
- 834 Billy Wynn Rd
