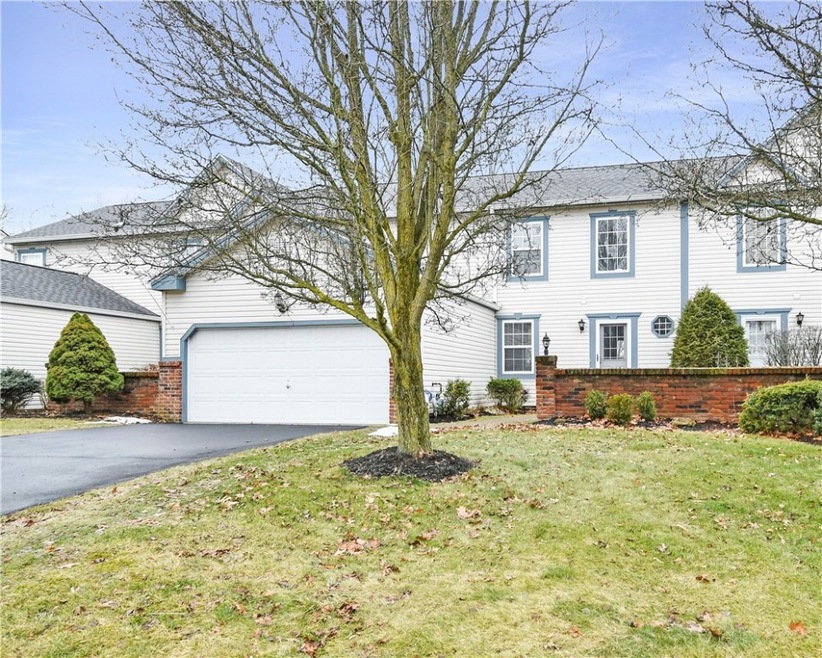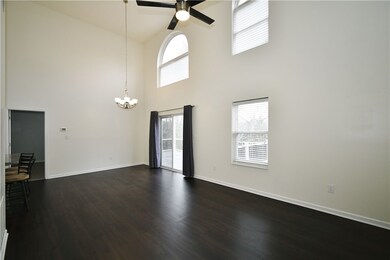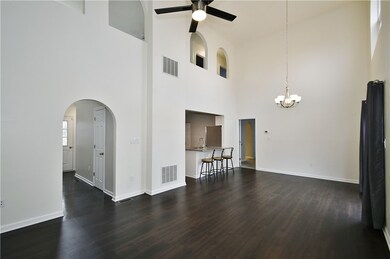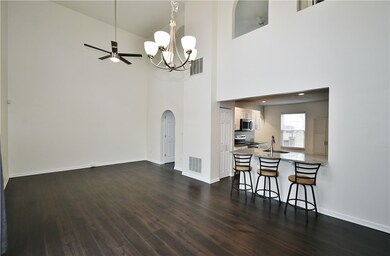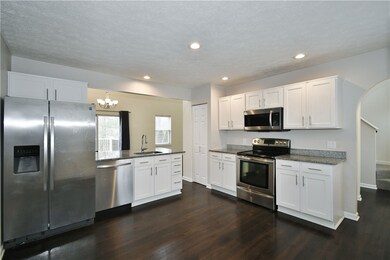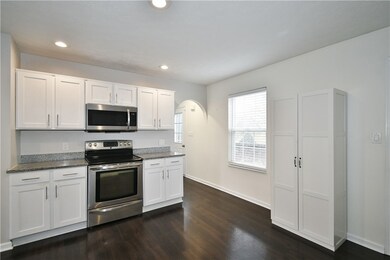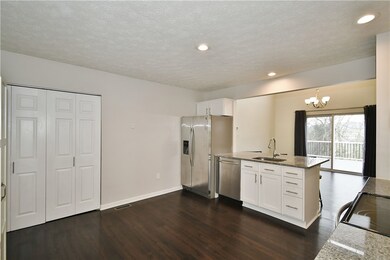
$335,000
- 3 Beds
- 4 Baths
- 2,250 Sq Ft
- 1420 Lexington Dr
- Lawrence, PA
The Best of Georgetown Estates – This End Unit Has It All! If you're looking for a home that blends style, space + zero stress—you just found it. This spacious end unit in sought-after Georgetown Estates is the perfect mix of functional design + easy living. And yes, it's move-in ready. The main level boasts vaulted ceilings, an updated powder room, a bright, new kitchen + convenient first-floor
Dora Rudick COLDWELL BANKER REALTY
