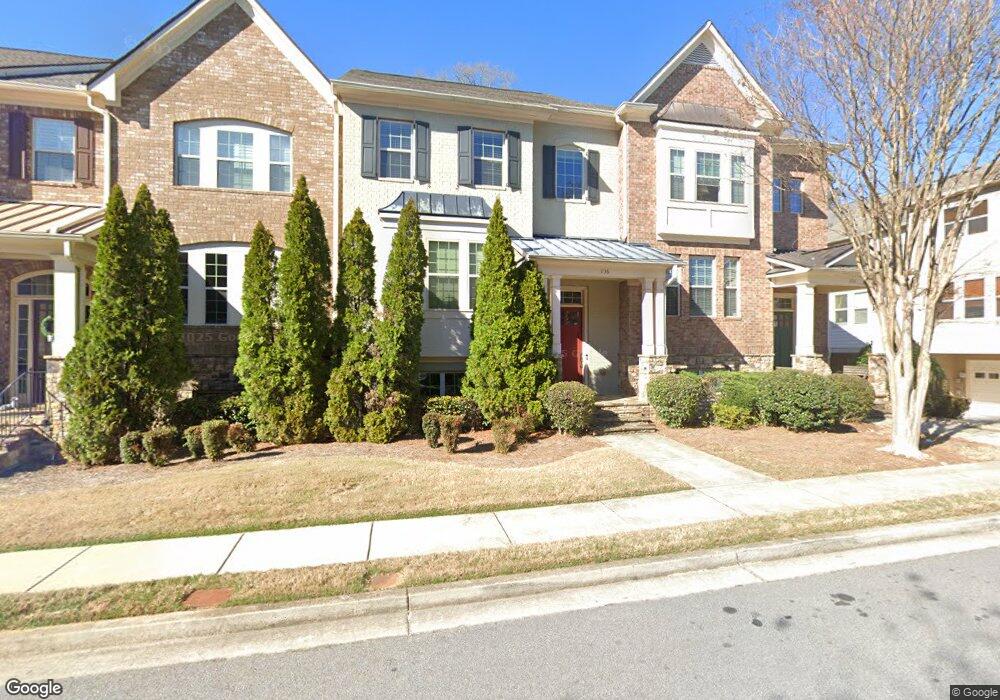1136 Parktown Dr Unit 5 Mableton, GA 30126
Estimated Value: $458,737 - $532,000
5
Beds
4
Baths
3,423
Sq Ft
$141/Sq Ft
Est. Value
About This Home
This home is located at 1136 Parktown Dr Unit 5, Mableton, GA 30126 and is currently estimated at $482,934, approximately $141 per square foot. 1136 Parktown Dr Unit 5 is a home located in Cobb County with nearby schools including Sanders Elementary School, Floyd Middle School, and Connection Pointe Christian Academy.
Ownership History
Date
Name
Owned For
Owner Type
Purchase Details
Closed on
May 9, 2017
Sold by
Brooks Kelli C
Bought by
Brooks Kelli C and Brooks Dominic W
Current Estimated Value
Purchase Details
Closed on
Apr 15, 2016
Sold by
Stancil Kelli C
Bought by
Brooks Kelli C
Home Financials for this Owner
Home Financials are based on the most recent Mortgage that was taken out on this home.
Original Mortgage
$147,907
Interest Rate
3.75%
Mortgage Type
FHA
Purchase Details
Closed on
May 24, 2013
Sold by
Secretary Of Housing And U
Bought by
Stancil Kelli C
Home Financials for this Owner
Home Financials are based on the most recent Mortgage that was taken out on this home.
Original Mortgage
$152,828
Interest Rate
3.75%
Mortgage Type
FHA
Purchase Details
Closed on
Jul 3, 2012
Sold by
Bank Of America Na
Bought by
Secretary Of Housing And Urban
Purchase Details
Closed on
Jun 27, 2008
Sold by
Weekley Homes
Bought by
Johnson Edward A
Home Financials for this Owner
Home Financials are based on the most recent Mortgage that was taken out on this home.
Original Mortgage
$272,906
Interest Rate
5.97%
Mortgage Type
FHA
Create a Home Valuation Report for This Property
The Home Valuation Report is an in-depth analysis detailing your home's value as well as a comparison with similar homes in the area
Home Values in the Area
Average Home Value in this Area
Purchase History
| Date | Buyer | Sale Price | Title Company |
|---|---|---|---|
| Brooks Kelli C | -- | -- | |
| Brooks Kelli C | -- | -- | |
| Stancil Kelli C | $147,000 | -- | |
| Secretary Of Housing And Urban | $270,791 | -- | |
| Bank Of America Na | $289,181 | -- | |
| Johnson Edward A | $277,200 | -- |
Source: Public Records
Mortgage History
| Date | Status | Borrower | Loan Amount |
|---|---|---|---|
| Previous Owner | Brooks Kelli C | $147,907 | |
| Previous Owner | Stancil Kelli C | $152,828 | |
| Previous Owner | Johnson Edward A | $272,906 |
Source: Public Records
Tax History Compared to Growth
Tax History
| Year | Tax Paid | Tax Assessment Tax Assessment Total Assessment is a certain percentage of the fair market value that is determined by local assessors to be the total taxable value of land and additions on the property. | Land | Improvement |
|---|---|---|---|---|
| 2025 | $1,553 | $182,328 | $28,000 | $154,328 |
| 2024 | $1,556 | $182,328 | $28,000 | $154,328 |
| 2023 | $1,350 | $182,328 | $28,000 | $154,328 |
| 2022 | $1,417 | $135,600 | $27,520 | $108,080 |
| 2021 | $1,429 | $135,600 | $27,520 | $108,080 |
| 2020 | $3,222 | $130,956 | $28,000 | $102,956 |
| 2019 | $3,222 | $130,956 | $28,000 | $102,956 |
| 2018 | $3,025 | $121,956 | $28,000 | $93,956 |
| 2017 | $2,953 | $102,708 | $20,000 | $82,708 |
| 2016 | $2,420 | $98,708 | $16,000 | $82,708 |
| 2015 | $2,279 | $89,972 | $12,000 | $77,972 |
| 2014 | $1,484 | $58,768 | $0 | $0 |
Source: Public Records
Map
Nearby Homes
- 1078 Hibiscus Way SW
- 1240 Parktown Dr Unit 4
- 960 Verlander Trail
- 971 Verlander Trail
- 4505 Verlander Ct
- 1146 Silvergate Ln
- 4612 Springside Ct SW
- Brooks Plan at Wilkins Walk
- Kaufman Plan at Wilkins Walk
- Bryson Plan at Wilkins Walk
- 4569 Moray Dr
- 4822 Floydwood Ln
- 4810 Floydwood Ln
- 4553 Moray Dr
- 4557 Moray Dr
- 4561 Moray Dr
- 4565 Moray Dr
- Mulberry Plan at Sweetlake Grove - Bungalow Series
- Linden Plan at Sweetlake Grove - Bungalow Series
- Aspen Plan at Sweetlake Grove - Bungalow Series
- 1136 Parktown Dr Unit 1136
- 1136 Parktown Dr Unit 2
- 1136 Parktown Dr
- 1136 Parktown Dr
- 1140 Parktown Dr Unit 2
- 1140 Parktown Dr
- 1132 Parktown Dr Unit 2
- 1132 Parktown Dr Unit 4
- 1144 Parktown Dr
- 1148 Parktown Dr Unit 1148
- 1148 Parktown Dr
- 1148 Parktown Dr
- 1122 Parktown Dr
- 1122 Parktown Dr Unit 1 Lot 3
- 1122 Parktown Dr Unit 1
- 1122 Parktown Dr Unit 3
- 1122 Parktown Dr Unit 1122
- 1126 Parktown Dr Unit 1
- 1126 Parktown Dr Unit 2
- 1152 Parktown Dr Unit 2
