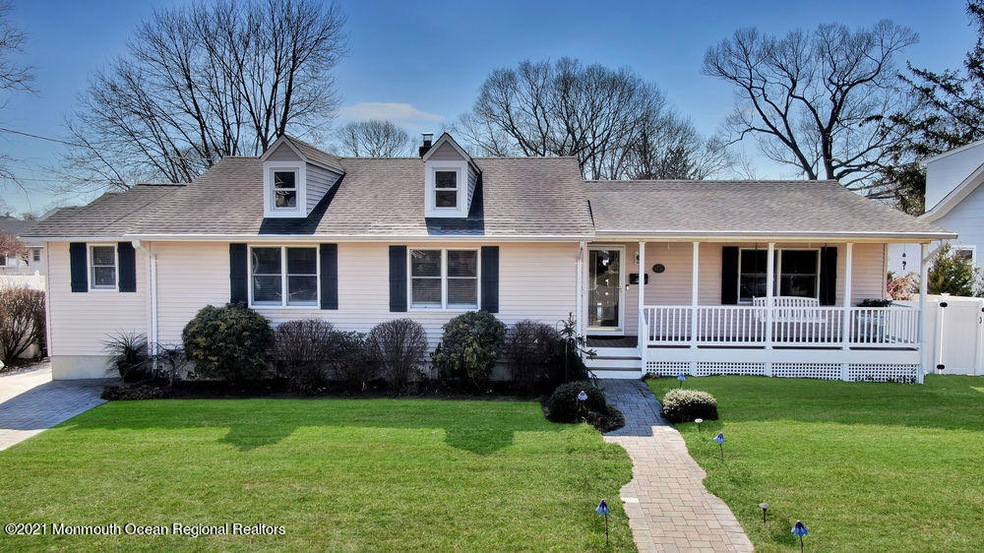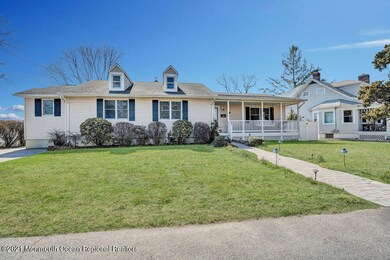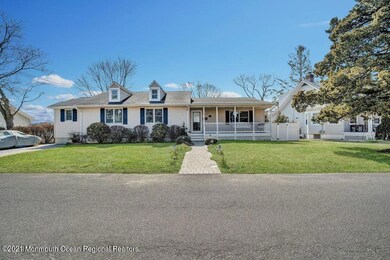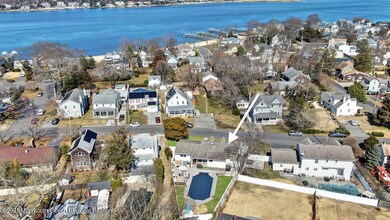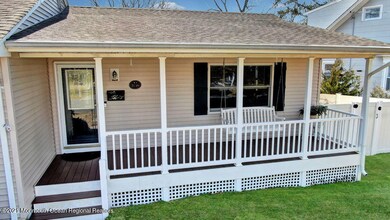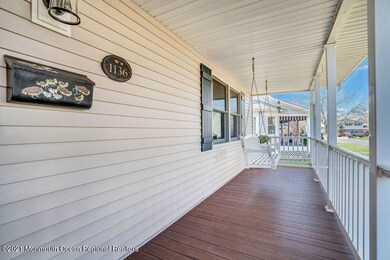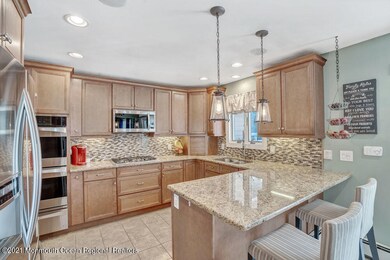
1136 Pine Bluff Ave Point Pleasant Boro, NJ 08742
Estimated Value: $903,585 - $1,004,000
Highlights
- In Ground Pool
- Whirlpool Bathtub
- Granite Countertops
- Wood Flooring
- Bonus Room
- No HOA
About This Home
As of July 2021Stunning Ranch! This beautiful 3 bed, 2 full and 2 half bath home has a front porch with swing and is located east of the canal. This home features an open floor plan with the eat-in kitchen open to the dining area and living room. The chef's kitchen is great for entertaining and features a double convection oven with warming drawer, granite counters, and under cabinet lighting. It also includes a counter-depth refrigerator. The spacious living room is open to the dining area with a slider and features a built-in cabinet with bookshelves. The master bedroom suite features a walk-in closet, full bath with stall shower, jetted tub, and radiant heat. Bdrm 1 has a full attached bath with radiant heat and a walk-in closet. Bdrm 2 has an attached half bath. The bedrooms and living room all have hardwood floors. The finished rooms in the basement are perfect as a family room with ceramic tile floors, built-in shelfs, remote work space and add over 550 SF of additional space. The basement also includes a half bath, laundry room, pantry, utility room, workshop and is wired for sound. The rear yard was made for entertaining your guests in your fenced-in private rear yard. They will enjoy relaxing either on your rear porch, paver patio, in-ground pool, or enjoying a cold beverage at the outdoor bar/grill area. Located just over a mile to the ocean, close to the Richard Rd. river beach, downtown Pt. Pleasant Beach, restaurants, shops and parks. Must See!
Last Agent to Sell the Property
RE/MAX Bay Point Realtors License #1111960 Listed on: 04/29/2021

Last Buyer's Agent
Mary McArthur
RE/MAX Real Estate LTD.
Home Details
Home Type
- Single Family
Est. Annual Taxes
- $7,203
Year Built
- Built in 1974
Lot Details
- 8,712 Sq Ft Lot
- Lot Dimensions are 64 x 137
- Fenced
- Irregular Lot
- Sprinkler System
Home Design
- Shingle Roof
- Vinyl Siding
Interior Spaces
- 1-Story Property
- Built-In Features
- Crown Molding
- Ceiling Fan
- Recessed Lighting
- Sliding Doors
- Family Room Downstairs
- Living Room
- Dining Room
- Workroom
- Bonus Room
- Utility Room
- Laundry Room
- Pull Down Stairs to Attic
Kitchen
- Eat-In Kitchen
- Breakfast Bar
- Double Oven
- Stove
- Microwave
- Dishwasher
- Granite Countertops
Flooring
- Wood
- Ceramic Tile
Bedrooms and Bathrooms
- 3 Bedrooms
- Walk-In Closet
- Primary bathroom on main floor
- Whirlpool Bathtub
- Primary Bathroom includes a Walk-In Shower
Partially Finished Basement
- Heated Basement
- Utility Basement
- Laundry in Basement
Parking
- No Garage
- Double-Wide Driveway
- Paver Block
- On-Street Parking
- Off-Street Parking
Pool
- In Ground Pool
- Vinyl Pool
Outdoor Features
- Covered patio or porch
- Shed
- Storage Shed
Schools
- Ocean Elementary School
- Memorial Middle School
- Point Pleasant Borough High School
Utilities
- Zoned Heating and Cooling System
- Heating System Uses Oil Below Ground
- Radiant Heating System
- Electric Water Heater
Community Details
- No Home Owners Association
Listing and Financial Details
- Exclusions: Basement fridge & freezer, outdoor speakers, porch swing, TV bracket in mbrm, fig tree, Aquabot pool
- Assessor Parcel Number 25-00100-0000-00019
Ownership History
Purchase Details
Home Financials for this Owner
Home Financials are based on the most recent Mortgage that was taken out on this home.Purchase Details
Home Financials for this Owner
Home Financials are based on the most recent Mortgage that was taken out on this home.Similar Homes in Point Pleasant Boro, NJ
Home Values in the Area
Average Home Value in this Area
Purchase History
| Date | Buyer | Sale Price | Title Company |
|---|---|---|---|
| Frantantoni John | $705,000 | Fidelity National Ttl Ins Co | |
| Purciello Elizabeth A | -- | Stewart Title Guaranty Co |
Mortgage History
| Date | Status | Borrower | Loan Amount |
|---|---|---|---|
| Open | Frantantoni John | $620,000 | |
| Previous Owner | Purciello Elizabeth A | $274,720 | |
| Previous Owner | Purciello Elizabeth A | $178,937 | |
| Previous Owner | Voetsch Gail M | $15,000 |
Property History
| Date | Event | Price | Change | Sq Ft Price |
|---|---|---|---|---|
| 07/09/2021 07/09/21 | Sold | $705,000 | +2.2% | $505 / Sq Ft |
| 05/13/2021 05/13/21 | Pending | -- | -- | -- |
| 04/29/2021 04/29/21 | For Sale | $689,900 | 0.0% | $495 / Sq Ft |
| 04/12/2021 04/12/21 | Pending | -- | -- | -- |
| 03/25/2021 03/25/21 | For Sale | $689,900 | -- | $495 / Sq Ft |
Tax History Compared to Growth
Tax History
| Year | Tax Paid | Tax Assessment Tax Assessment Total Assessment is a certain percentage of the fair market value that is determined by local assessors to be the total taxable value of land and additions on the property. | Land | Improvement |
|---|---|---|---|---|
| 2024 | $8,477 | $387,800 | $191,000 | $196,800 |
| 2023 | $8,303 | $387,800 | $191,000 | $196,800 |
| 2022 | $8,303 | $387,800 | $191,000 | $196,800 |
| 2021 | $8,175 | $345,300 | $191,000 | $154,300 |
| 2020 | $7,203 | $345,300 | $191,000 | $154,300 |
| 2019 | $7,106 | $345,300 | $191,000 | $154,300 |
| 2018 | $6,896 | $345,300 | $191,000 | $154,300 |
| 2017 | $6,744 | $345,300 | $191,000 | $154,300 |
| 2016 | $6,659 | $343,600 | $191,000 | $152,600 |
| 2015 | $6,580 | $343,600 | $191,000 | $152,600 |
| 2014 | $6,429 | $343,600 | $191,000 | $152,600 |
Agents Affiliated with this Home
-
James Hannam

Seller's Agent in 2021
James Hannam
RE/MAX
19 in this area
73 Total Sales
-

Buyer's Agent in 2021
Mary McArthur
RE/MAX
Map
Source: MOREMLS (Monmouth Ocean Regional REALTORS®)
MLS Number: 22108935
APN: 25-00100-0000-00019
- 1125 Arnold Ave Unit 2
- 1117 Bradford Dr
- 1030 Ocean Rd
- 1215 Johnson Ave
- 2113 River Rd
- 815 Sinclair Rd
- 916 Arnold Ave
- 1115 Sampson Rd
- 827 Rosewood Ave
- 842 Arnold Ave Unit 2
- 842 Arnold Ave Unit 1
- 842 Arnold Ave Unit 5
- 842 Arnold Ave Unit 3
- 820 Trenton Ave
- 1409 Buckner St
- 845 Arnold Ave Unit 14
- 206 Curtis Ave
- 1416 George St
- 304 Barbara Dr
- 1320 Charles St
- 1136 Pine Bluff Ave
- 1138 Pine Bluff Ave
- 1134 Pine Bluff Ave
- 1121 Lawrence Ave
- 1140 Pine Bluff Ave
- 1129 Lawrence Ave
- 1133 Pine Bluff Ave
- 1130 Pine Bluff Ave
- 1142 Pine Bluff Ave Unit 44
- 1117 Lawrence Ave Unit 19
- 1131 Lawrence Ave
- 1135 Pine Bluff Ave
- 1137 Pine Bluff Ave
- 1139 Pine Bluff Ave
- 919 Davis Ave
- 1130 Lawrence Ave
- 1141 Pine Bluff Ave
- 1143 Pine Bluff Ave
- 1115 Lawrence Ave
- 1126 Pine Bluff Ave
