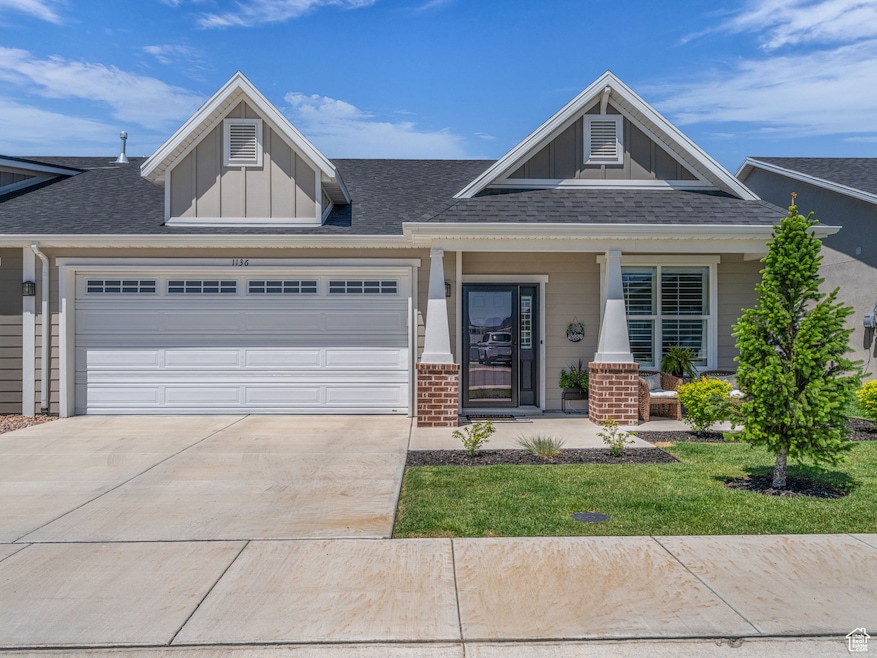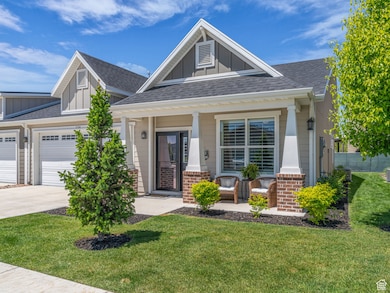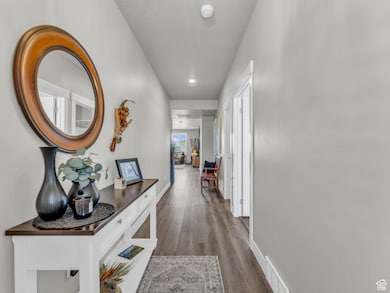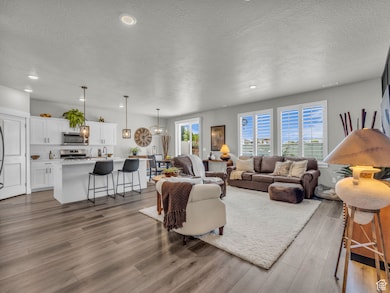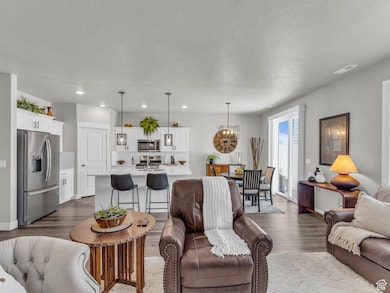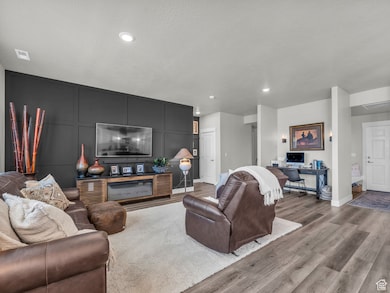
Estimated payment $3,174/month
Highlights
- Popular Property
- Senior Community
- Clubhouse
- In Ground Pool
- Mountain View
- Rambler Architecture
About This Home
Welcome to this beautifully upgraded home in the vibrant 55+ community near the new Orem Temple. Built in 2021, this single-level gem combines modern design with comfort and convenience, perfect for active adults seeking low-maintenance living. Step inside to discover elegant LVP flooring throughout, offering both durability and style. The open-concept layout seamlessly connects the living, dining, and kitchen areas-ideal for entertaining or enjoying quiet evenings at home. The kitchen features high-end finishes, stainless steel appliances, and ample storage, all bathed in natural light from large windows. Enjoy serene mornings or relaxing sunsets on your private patio or take a stroll along the nearby lakefront walking trails. This community offers top-tier amenities including a sparkling pool, a clubhouse for social gatherings, and a fully fenced dog park-perfect for your furry companions. Whether you're hosting family, relaxing in comfort, or participating in community activities, this home offers the best of 55+ living in a peaceful, well-maintained neighborhood.
Last Listed By
Jolie Breitling
Equity Real Estate (Advantage) License #5235351 Listed on: 05/23/2025
Open House Schedule
-
Saturday, May 31, 20252:00 to 4:00 pm5/31/2025 2:00:00 PM +00:005/31/2025 4:00:00 PM +00:00Add to Calendar
Townhouse Details
Home Type
- Townhome
Est. Annual Taxes
- $1,964
Year Built
- Built in 2021
Lot Details
- 2,178 Sq Ft Lot
- Partially Fenced Property
- Landscaped
- Sprinkler System
HOA Fees
- $240 Monthly HOA Fees
Parking
- 2 Car Attached Garage
- 4 Open Parking Spaces
Home Design
- Rambler Architecture
- Twin Home
- Brick Exterior Construction
- Asphalt
- Stucco
Interior Spaces
- 1,502 Sq Ft Home
- 1-Story Property
- Plantation Shutters
- Blinds
- Sliding Doors
- Tile Flooring
- Mountain Views
- Walk-Out Basement
- Smart Thermostat
Kitchen
- Gas Oven
- Gas Range
- Free-Standing Range
- Range Hood
- Microwave
- Disposal
Bedrooms and Bathrooms
- 2 Main Level Bedrooms
- Walk-In Closet
- 2 Full Bathrooms
Accessible Home Design
- Level Entry For Accessibility
Outdoor Features
- In Ground Pool
- Open Patio
- Porch
Schools
- Vineyard Elementary School
- Lakeridge Middle School
- Orem High School
Utilities
- Forced Air Heating and Cooling System
- Natural Gas Connected
- Sewer Paid
Listing and Financial Details
- Exclusions: Dryer, Washer
- Assessor Parcel Number 39-325-0602
Community Details
Overview
- Senior Community
- Association fees include cable TV, insurance, ground maintenance, sewer, trash, water
- Evolve Community Mgmt Association, Phone Number (801) 473-8388
- Lakeview Subdivision
Amenities
- Picnic Area
- Clubhouse
Recreation
- Community Playground
- Community Pool
Pet Policy
- Pets Allowed
Security
- Storm Doors
Map
Home Values in the Area
Average Home Value in this Area
Tax History
| Year | Tax Paid | Tax Assessment Tax Assessment Total Assessment is a certain percentage of the fair market value that is determined by local assessors to be the total taxable value of land and additions on the property. | Land | Improvement |
|---|---|---|---|---|
| 2024 | $1,965 | $240,240 | $0 | $0 |
| 2023 | $1,819 | $239,085 | $0 | $0 |
| 2022 | $1,810 | $230,450 | $0 | $0 |
| 2021 | $0 | $100,000 | $100,000 | $0 |
Property History
| Date | Event | Price | Change | Sq Ft Price |
|---|---|---|---|---|
| 05/21/2025 05/21/25 | For Sale | $495,000 | -- | $330 / Sq Ft |
Purchase History
| Date | Type | Sale Price | Title Company |
|---|---|---|---|
| Warranty Deed | -- | Skyline Title | |
| Personal Reps Deed | -- | Skyline Title | |
| Personal Reps Deed | -- | Skyline Title |
Mortgage History
| Date | Status | Loan Amount | Loan Type |
|---|---|---|---|
| Previous Owner | $1,535,756 | Construction |
Similar Homes in Orem, UT
Source: UtahRealEstate.com
MLS Number: 2087045
APN: 39-325-0602
- 1177 W 1810 S
- 1882 S 1120 W
- 1217 W 1860 S Unit 307
- 1879 S 1030 W
- 1924 S 1030 W Unit 421
- 1133 W 1970 S
- 1038 W 1970 S
- 1079 W 1970 S
- 1700 Sandhill Rd Unit H301
- 537 W 1770 S
- 3140 W 1670 N
- 1468 N 3250 W
- 1446 N 3250 W
- 467 W 1640 S
- 1380 N 3350 W
- 1485 S 520 W
- 1343 N 3350 W
- 1700 S Sandhill Rd Unit F301
- 1700 S Sandhill Rd Unit H401
- 1700 S Sandhill Rd Unit H203
