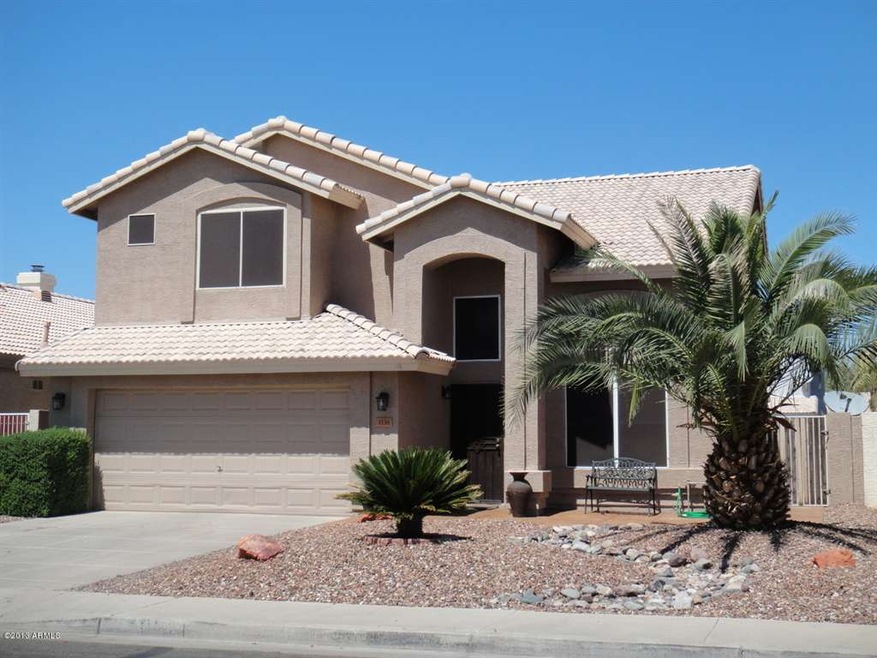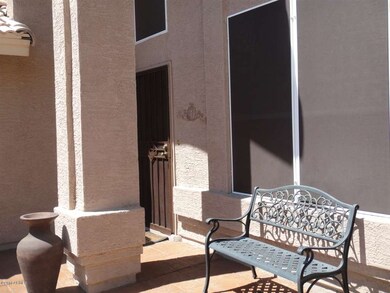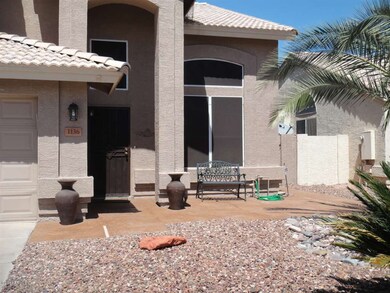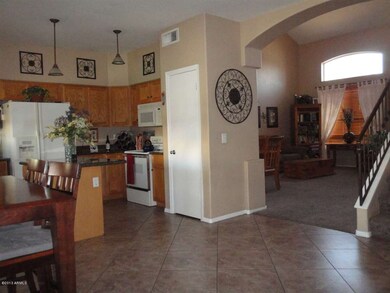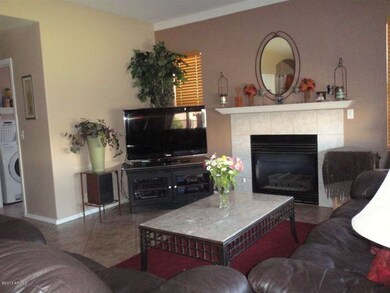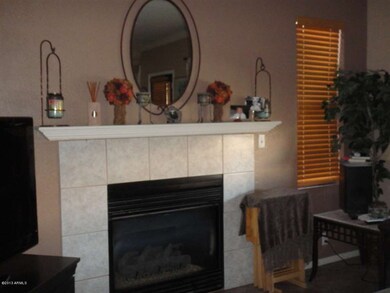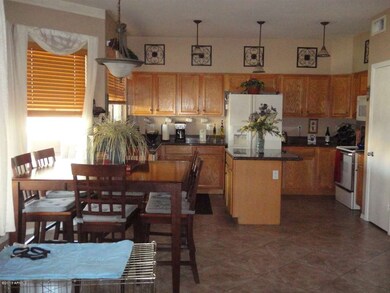
1136 W Elgin St Chandler, AZ 85224
Central Ridge NeighborhoodHighlights
- Private Pool
- Granite Countertops
- Covered patio or porch
- Andersen Junior High School Rated A-
- No HOA
- Double Pane Windows
About This Home
As of November 2014Meticulously maintained 4Bdrm / 2.5 Bath Chandler home * Traditional Sale * Natural Light * Formal Living Room * Family Room * Extensive Neutral Colors * Fireplace in Family Room * Bright Open Kitchen * Kitchen Island * Granite Counter Tops * Comfortable Outdoor Huge Covered Patio with BBQ * Grassy play area * Nice Pool with waterfall * 2 car Garage * No HOA * N/S Exposure * Newer Carpet and Tile * Dual Pane Windows on North side of House *
Home Details
Home Type
- Single Family
Est. Annual Taxes
- $1,450
Year Built
- Built in 1994
Lot Details
- 5,502 Sq Ft Lot
- Desert faces the front of the property
- Block Wall Fence
- Backyard Sprinklers
- Grass Covered Lot
Parking
- 2 Car Garage
- Garage Door Opener
Home Design
- Wood Frame Construction
- Tile Roof
- Stucco
Interior Spaces
- 2,087 Sq Ft Home
- 1-Story Property
- Ceiling Fan
- Gas Fireplace
- Double Pane Windows
- Low Emissivity Windows
- Solar Screens
Kitchen
- Kitchen Island
- Granite Countertops
Flooring
- Carpet
- Tile
Bedrooms and Bathrooms
- 4 Bedrooms
- Remodeled Bathroom
- Primary Bathroom is a Full Bathroom
- 2.5 Bathrooms
- Dual Vanity Sinks in Primary Bathroom
- Bathtub With Separate Shower Stall
Outdoor Features
- Private Pool
- Covered patio or porch
- Built-In Barbecue
- Playground
Schools
- Dr Howard K Conley Elementary School
- John M Andersen Jr High Middle School
- Hamilton High School
Utilities
- Refrigerated Cooling System
- Heating System Uses Natural Gas
- Cable TV Available
Community Details
- No Home Owners Association
- Association fees include no fees
- Built by Coventry Homes
- Fairfax Park Subdivision
Listing and Financial Details
- Tax Lot 104
- Assessor Parcel Number 303-23-930
Ownership History
Purchase Details
Purchase Details
Home Financials for this Owner
Home Financials are based on the most recent Mortgage that was taken out on this home.Purchase Details
Home Financials for this Owner
Home Financials are based on the most recent Mortgage that was taken out on this home.Purchase Details
Home Financials for this Owner
Home Financials are based on the most recent Mortgage that was taken out on this home.Purchase Details
Home Financials for this Owner
Home Financials are based on the most recent Mortgage that was taken out on this home.Purchase Details
Similar Homes in Chandler, AZ
Home Values in the Area
Average Home Value in this Area
Purchase History
| Date | Type | Sale Price | Title Company |
|---|---|---|---|
| Special Warranty Deed | -- | -- | |
| Warranty Deed | $280,000 | Driggs Title Agency Inc | |
| Warranty Deed | $260,000 | Title365 Agency | |
| Warranty Deed | $140,000 | Ati Title Company | |
| Corporate Deed | $119,541 | First American Title | |
| Corporate Deed | -- | First American Title | |
| Interfamily Deed Transfer | -- | First American Title |
Mortgage History
| Date | Status | Loan Amount | Loan Type |
|---|---|---|---|
| Open | $40,000 | Credit Line Revolving | |
| Previous Owner | $10,000 | Credit Line Revolving | |
| Previous Owner | $275,742 | FHA | |
| Previous Owner | $274,214 | FHA | |
| Previous Owner | $274,928 | FHA | |
| Previous Owner | $247,000 | New Conventional | |
| Previous Owner | $103,300 | Unknown | |
| Previous Owner | $105,000 | New Conventional | |
| Previous Owner | $113,550 | New Conventional |
Property History
| Date | Event | Price | Change | Sq Ft Price |
|---|---|---|---|---|
| 11/14/2014 11/14/14 | Sold | $280,000 | -1.8% | $134 / Sq Ft |
| 10/12/2014 10/12/14 | Pending | -- | -- | -- |
| 09/27/2014 09/27/14 | For Sale | $285,000 | +9.6% | $137 / Sq Ft |
| 05/13/2013 05/13/13 | Sold | $260,000 | +2.0% | $125 / Sq Ft |
| 04/11/2013 04/11/13 | Pending | -- | -- | -- |
| 04/10/2013 04/10/13 | For Sale | $255,000 | -- | $122 / Sq Ft |
Tax History Compared to Growth
Tax History
| Year | Tax Paid | Tax Assessment Tax Assessment Total Assessment is a certain percentage of the fair market value that is determined by local assessors to be the total taxable value of land and additions on the property. | Land | Improvement |
|---|---|---|---|---|
| 2025 | $2,107 | $27,417 | -- | -- |
| 2024 | $2,063 | $26,111 | -- | -- |
| 2023 | $2,063 | $39,980 | $7,990 | $31,990 |
| 2022 | $1,990 | $29,470 | $5,890 | $23,580 |
| 2021 | $2,086 | $27,560 | $5,510 | $22,050 |
| 2020 | $2,077 | $25,830 | $5,160 | $20,670 |
| 2019 | $1,997 | $24,710 | $4,940 | $19,770 |
| 2018 | $1,934 | $23,800 | $4,760 | $19,040 |
| 2017 | $1,803 | $22,720 | $4,540 | $18,180 |
| 2016 | $1,737 | $21,920 | $4,380 | $17,540 |
| 2015 | $1,683 | $19,510 | $3,900 | $15,610 |
Agents Affiliated with this Home
-
Elizabeth Rolfe

Seller's Agent in 2014
Elizabeth Rolfe
HomeSmart
(602) 617-2909
151 Total Sales
-
Patti Vaught
P
Buyer's Agent in 2014
Patti Vaught
Realty Executives
-
Karen Kay

Seller's Agent in 2013
Karen Kay
DF
(480) 203-9821
5 Total Sales
-
Kimberly Healy Franzetti
K
Buyer's Agent in 2013
Kimberly Healy Franzetti
West USA Realty
(602) 402-5330
1 in this area
108 Total Sales
Map
Source: Arizona Regional Multiple Listing Service (ARMLS)
MLS Number: 4917824
APN: 303-23-930
- 351 S Apache Dr
- 515 S Apache Dr
- 231 S Comanche Dr
- 1360 W Folley St
- 530 S Emerson St
- 1432 W Hopi Dr
- 874 S Comanche Ct
- 902 W Saragosa St Unit D23
- 850 W Folley St
- 1282 W Kesler Ln
- 834 W Whitten St
- 842 W Saragosa St
- 1392 W Kesler Ln
- 1573 W Chicago St
- 866 W Geronimo St
- 1582 W Chicago St
- 972 S Gardner Dr
- 1254 W Browning Way
- 1723 W Mercury Way
- 1217 S Longmore Ct
