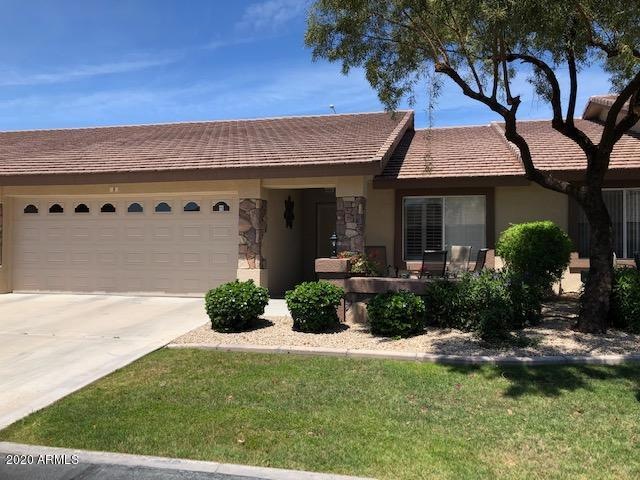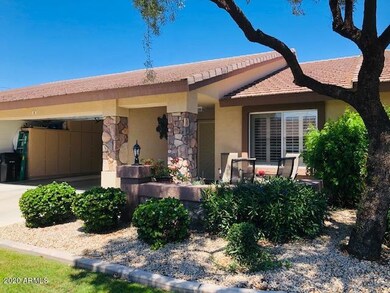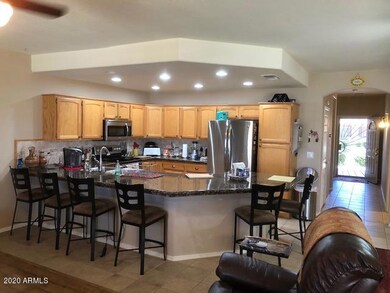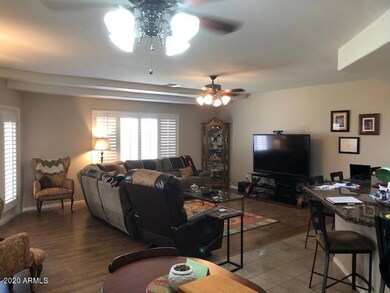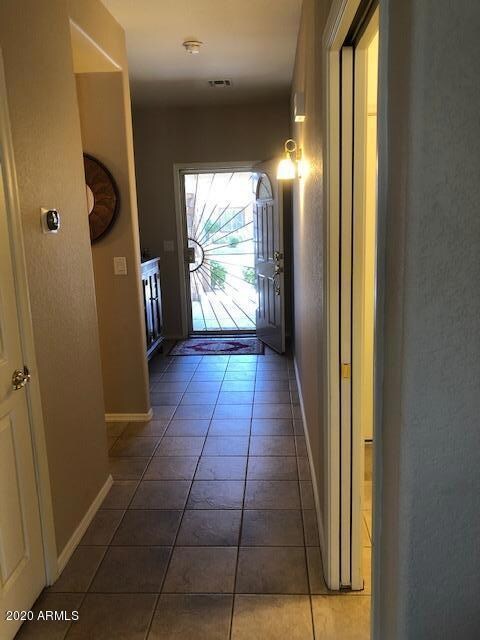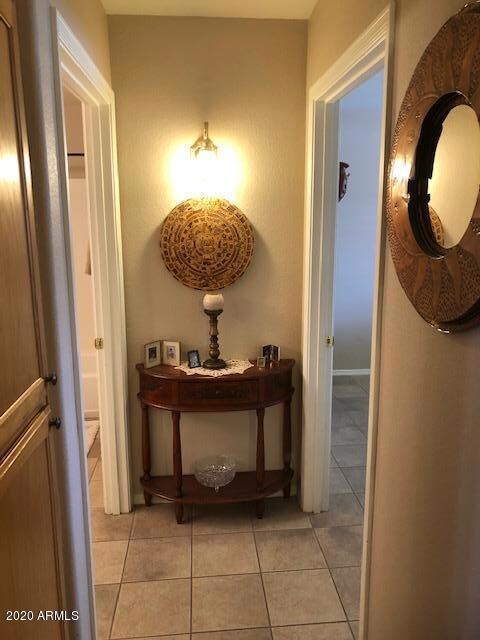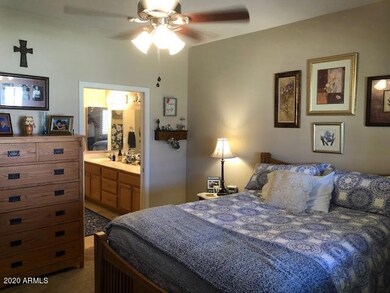
Highlights
- Golf Course Community
- Fitness Center
- Contemporary Architecture
- Augusta Ranch Elementary School Rated A-
- Theater or Screening Room
- Wood Flooring
About This Home
As of November 2020FANTASTIC HOME, LOOK NO FURTHER! View the mountains near by. The most popular condo floor plan the 1500 model w/ all the extras waiting for you to move in. Stainless steel appliances; wood shutters; new carpet in mstr bdrm; new wood flooring in the living rm & mstr closet. Granite tile counter tops in kitchen. Roll down steel shutters in the patio. Built-in cabinets in the garage for extra storage. Attic door in garage for access to extra storage. Ring Alarm system. Watersoftner in garage, Water filter system in kitchen. New ceiling fans throughout. Washer/Dryer included. Nest thermostat. No pets are allowed. This is 2nd to End Unit. Condo mthly fees gives access to Fitness Center/Swimming pool & spa/tennis court/bocceball/library-only blocks away. Public golf course.
Last Agent to Sell the Property
Manny Banda
AZCA Realty License #BR675947000 Listed on: 09/19/2020
Townhouse Details
Home Type
- Townhome
Est. Annual Taxes
- $1,579
Year Built
- Built in 2004
Lot Details
- 1,956 Sq Ft Lot
- Two or More Common Walls
- Private Streets
- Block Wall Fence
- Sprinklers on Timer
- Grass Covered Lot
HOA Fees
Parking
- 2 Car Direct Access Garage
- Garage Door Opener
Home Design
- Contemporary Architecture
- Wood Frame Construction
- Tile Roof
- Block Exterior
- Stucco
Interior Spaces
- 1,502 Sq Ft Home
- 1-Story Property
- Ceiling height of 9 feet or more
- Ceiling Fan
- Double Pane Windows
- Low Emissivity Windows
- Roller Shields
- Security System Owned
Kitchen
- Built-In Microwave
- Granite Countertops
Flooring
- Wood
- Carpet
- Laminate
- Stone
- Tile
Bedrooms and Bathrooms
- 2 Bedrooms
- Primary Bathroom is a Full Bathroom
- 2 Bathrooms
- Dual Vanity Sinks in Primary Bathroom
- Easy To Use Faucet Levers
Accessible Home Design
- Grab Bar In Bathroom
- Doors with lever handles
- No Interior Steps
Outdoor Features
- Covered patio or porch
Schools
- Gilbert Elementary School
- Gilbert Junior High School
- Gilbert High School
Utilities
- Central Air
- Heating Available
- Water Purifier
- Water Softener
- High Speed Internet
- Cable TV Available
Listing and Financial Details
- Legal Lot and Block UNIT 8 / 11000
- Assessor Parcel Number 304-01-409
Community Details
Overview
- Association fees include roof repair, insurance, sewer, pest control, cable TV, ground maintenance, street maintenance, front yard maint, trash, water, roof replacement, maintenance exterior
- Ssv Association, Phone Number (480) 354-8758
- Aam Association, Phone Number (602) 957-9191
- Association Phone (602) 957-9191
- Built by Farnsworth
- Sunland Springs Village Garden Condominium Subdivision
Amenities
- Theater or Screening Room
- Recreation Room
Recreation
- Golf Course Community
- Tennis Courts
- Fitness Center
- Heated Community Pool
- Community Spa
- Bike Trail
Ownership History
Purchase Details
Home Financials for this Owner
Home Financials are based on the most recent Mortgage that was taken out on this home.Purchase Details
Home Financials for this Owner
Home Financials are based on the most recent Mortgage that was taken out on this home.Purchase Details
Home Financials for this Owner
Home Financials are based on the most recent Mortgage that was taken out on this home.Purchase Details
Home Financials for this Owner
Home Financials are based on the most recent Mortgage that was taken out on this home.Purchase Details
Purchase Details
Home Financials for this Owner
Home Financials are based on the most recent Mortgage that was taken out on this home.Similar Homes in Mesa, AZ
Home Values in the Area
Average Home Value in this Area
Purchase History
| Date | Type | Sale Price | Title Company |
|---|---|---|---|
| Warranty Deed | $276,990 | Wfg National Title Ins Co | |
| Interfamily Deed Transfer | -- | Wfg National Title Ins Co | |
| Warranty Deed | $246,000 | Empire West Title Agency Llc | |
| Cash Sale Deed | $228,000 | North American Title Co | |
| Interfamily Deed Transfer | -- | -- | |
| Warranty Deed | $147,847 | Transnation Title |
Mortgage History
| Date | Status | Loan Amount | Loan Type |
|---|---|---|---|
| Open | $235,441 | New Conventional | |
| Previous Owner | $196,800 | New Conventional | |
| Previous Owner | $157,000 | Credit Line Revolving | |
| Previous Owner | $75,000 | Purchase Money Mortgage |
Property History
| Date | Event | Price | Change | Sq Ft Price |
|---|---|---|---|---|
| 11/09/2020 11/09/20 | Sold | $276,990 | -1.1% | $184 / Sq Ft |
| 09/29/2020 09/29/20 | Pending | -- | -- | -- |
| 09/14/2020 09/14/20 | For Sale | $279,990 | +13.8% | $186 / Sq Ft |
| 09/20/2018 09/20/18 | Sold | $246,000 | -1.4% | $164 / Sq Ft |
| 07/21/2018 07/21/18 | Pending | -- | -- | -- |
| 07/08/2018 07/08/18 | For Sale | $249,500 | -- | $166 / Sq Ft |
Tax History Compared to Growth
Tax History
| Year | Tax Paid | Tax Assessment Tax Assessment Total Assessment is a certain percentage of the fair market value that is determined by local assessors to be the total taxable value of land and additions on the property. | Land | Improvement |
|---|---|---|---|---|
| 2025 | $1,626 | $22,833 | -- | -- |
| 2024 | $1,641 | $21,746 | -- | -- |
| 2023 | $1,641 | $25,260 | $5,050 | $20,210 |
| 2022 | $1,601 | $21,870 | $4,370 | $17,500 |
| 2021 | $1,734 | $20,330 | $4,060 | $16,270 |
| 2020 | $1,704 | $18,380 | $3,670 | $14,710 |
| 2019 | $1,579 | $17,630 | $3,520 | $14,110 |
| 2018 | $1,503 | $17,270 | $3,450 | $13,820 |
| 2017 | $1,456 | $16,370 | $3,270 | $13,100 |
| 2016 | $1,502 | $16,320 | $3,260 | $13,060 |
| 2015 | $1,385 | $16,410 | $3,280 | $13,130 |
Agents Affiliated with this Home
-
M
Seller's Agent in 2020
Manny Banda
AZCA Realty
-

Buyer's Agent in 2020
Kim Leighton
AZ Flat Fee
(602) 999-4228
22 Total Sales
-

Buyer Co-Listing Agent in 2020
Shivani Dallas
Real Broker
(480) 467-7222
196 Total Sales
-
R
Seller's Agent in 2018
Roy Brandli
Farnsworth Realty & Management
-

Buyer's Agent in 2018
Dayton Toombs
HomeSmart Lifestyles
(480) 296-9469
60 Total Sales
Map
Source: Arizona Regional Multiple Listing Service (ARMLS)
MLS Number: 6131846
APN: 304-01-409
- 11360 E Keats Ave Unit 92
- 11360 E Keats Ave Unit 20
- 11216 E Lakeview Cir
- 11033 E Keats Ave
- 11059 E Kilarea Ave
- 11250 E Kilarea Ave Unit 276
- 11069 E Kilarea Ave Unit 194
- 11259 E Laguna Azul Cir
- 11342 E Laguna Azul Cir
- 11523 E Lindner Ave Unit 2
- 11529 E Lindner Ave Unit 2
- 2101 S Yellow Wood Unit 73
- 2101 S Yellow Wood Unit 77
- 11546 E Kilarea Ave
- 10840 E Keats Ave
- 10843 E Kilarea Ave
- 2149 S Olivewood
- 11524 E Laguna Azul Cir
- 10722 E Keats Ave Unit 28
- 2140 S Benton Cir Unit 1
