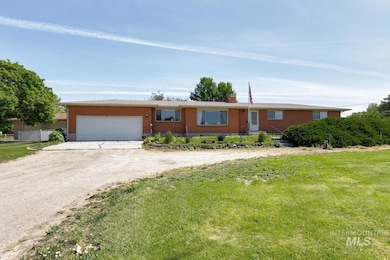11360 W Lake Hazel Rd Boise, ID 83709
Southwest Boise NeighborhoodEstimated payment $5,287/month
Highlights
- 0.68 Acre Lot
- Corner Lot
- 4 Car Attached Garage
- Lake Hazel Elementary School Rated A-
- Covered Patio or Porch
- Walk-In Closet
About This Home
Discover this spacious 4-bedroom, 2-bath single-level home with a beautifully finished basement, nestled on a generous .67-acre lot with no HOA restrictions. The main level features three bright bedrooms, two full baths, and an updated kitchen that flows seamlessly into a welcoming family room—perfect for daily living & entertaining. Downstairs, you’ll find a fourth bedroom & two versatile bonus rooms that can serve as a home office, playroom, media room, or exercise space. Step outside to your north-facing backyard and unwind on the covered patio, ideal for dining year-round. A massive 24×40 insulated shop w/ 220-volt power offers ample room for woodworking, vehicles, or hobbies, while a convenient RV parking pad ensures you’re always ready for adventure. With private well water, city sewer service, and quick access to parks, schools, shopping, and the highway, this property combines country-style freedom with modern convenience. Experience the space and flexibility you’ve been searching for!
Home Details
Home Type
- Single Family
Est. Annual Taxes
- $1,875
Year Built
- Built in 1966
Lot Details
- 0.68 Acre Lot
- Property is Fully Fenced
- Vinyl Fence
- Corner Lot
- Sprinkler System
- Garden
Parking
- 4 Car Attached Garage
Home Design
- Brick Exterior Construction
- Frame Construction
- Composition Roof
Interior Spaces
- 1-Story Property
- Gas Fireplace
- Family Room
- Basement
Kitchen
- Breakfast Bar
- Oven or Range
- Microwave
- Dishwasher
- Disposal
Flooring
- Carpet
- Laminate
- Concrete
Bedrooms and Bathrooms
- 4 Bedrooms | 3 Main Level Bedrooms
- En-Suite Primary Bedroom
- Walk-In Closet
- 2 Bathrooms
Schools
- Lake Hazel Elementary And Middle School
- Mountain View High School
Utilities
- Forced Air Heating and Cooling System
- Heating System Uses Natural Gas
- 220 Volts
- Well
- Gas Water Heater
- High Speed Internet
- Cable TV Available
Additional Features
- Grab Bar In Bathroom
- Covered Patio or Porch
- Chicken Farm
Listing and Financial Details
- Assessor Parcel Number R5120004751
Map
Home Values in the Area
Average Home Value in this Area
Tax History
| Year | Tax Paid | Tax Assessment Tax Assessment Total Assessment is a certain percentage of the fair market value that is determined by local assessors to be the total taxable value of land and additions on the property. | Land | Improvement |
|---|---|---|---|---|
| 2025 | $1,875 | $643,900 | -- | -- |
| 2024 | $1,732 | $593,900 | -- | -- |
| 2023 | $1,732 | $518,900 | $0 | $0 |
| 2022 | $2,533 | $708,800 | $0 | $0 |
| 2021 | $2,612 | $574,800 | $0 | $0 |
| 2020 | $2,195 | $391,800 | $0 | $0 |
| 2019 | $2,371 | $357,500 | $0 | $0 |
| 2018 | $1,989 | $303,800 | $0 | $0 |
| 2017 | $2,156 | $307,300 | $0 | $0 |
| 2016 | $1,868 | $265,800 | $0 | $0 |
| 2015 | $785 | $238,900 | $0 | $0 |
| 2012 | -- | $181,200 | $0 | $0 |
Property History
| Date | Event | Price | Change | Sq Ft Price |
|---|---|---|---|---|
| 08/06/2025 08/06/25 | Price Changed | $949,000 | -3.7% | $282 / Sq Ft |
| 05/30/2025 05/30/25 | For Sale | $985,000 | -- | $292 / Sq Ft |
Purchase History
| Date | Type | Sale Price | Title Company |
|---|---|---|---|
| Warranty Deed | -- | None Listed On Document |
Source: Intermountain MLS
MLS Number: 98949090
APN: R5120004750
- 6148 S Roaring River Ave
- 11501 W Giants Dr
- 11278 W Kuhnen Dr
- 6577 S Red Shine Way
- 5792 S Pepperview Way
- 5692 S Moon Land Ave
- 11012 W Goldenspire Dr
- 6049 S Carlburg Ave
- 11681 El Centro St
- 11305 W Morela Dr
- 5849 S Carlburg Ln
- 11632 W Santa Barbara Dr
- 11235 W Petunia Dr
- 6077 S Manzanita Way
- 6073 S Egmont Ave
- 10335 W Henrys Lake Dr
- 12418 W Winton St
- 6591 S Ironwood Ave
- 10510 W La Grange St
- 12422 W Arabian Dr
- 11218 W Hazelwood Dr
- 5700 S Moonfire Way
- 10062 W Rustica St
- 6651 S Acacia Ave
- 6619 S Covewood Way
- 9516 W Portola Dr
- 9562 W Littlewood Dr
- 8089 S Diego Way
- 4932 S Amorita Ave
- 9101 W Lake Hazel Rd
- 9201 W Shelterwood Dr
- 9220 W Hearthside Dr
- 9541 W Silverbirch St Unit ID1250627P
- 3400 E MacUnbo Ln
- 4611 S Merrivale Place Unit ID1250632P
- 8455 W Harmonica Way
- 6269 S Aspiration Ave
- 3805 E Copper Point Dr
- 12167 W Overland Rd
- 4036 S Slate Creek Ave







