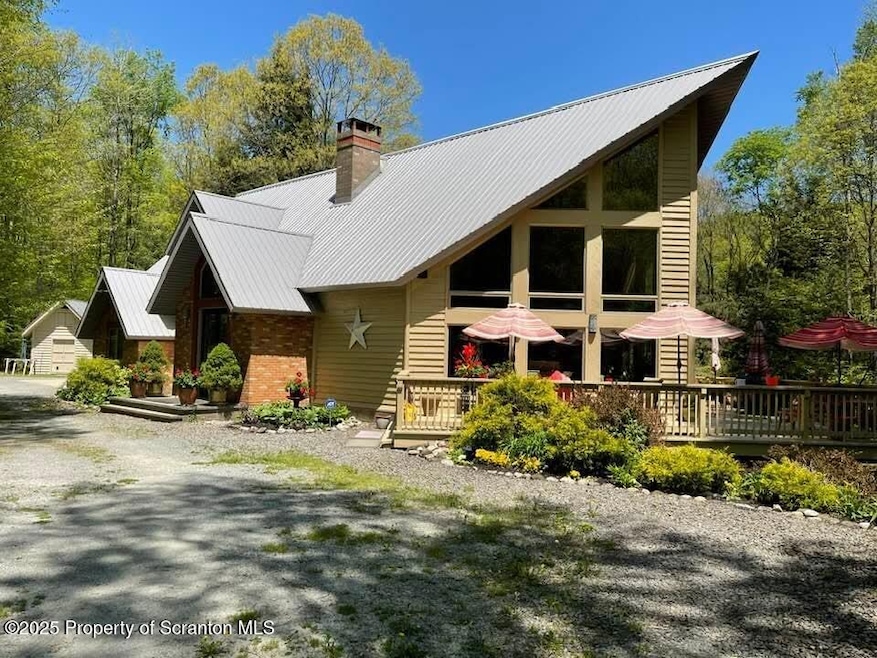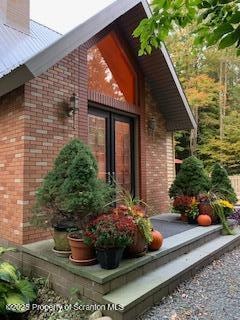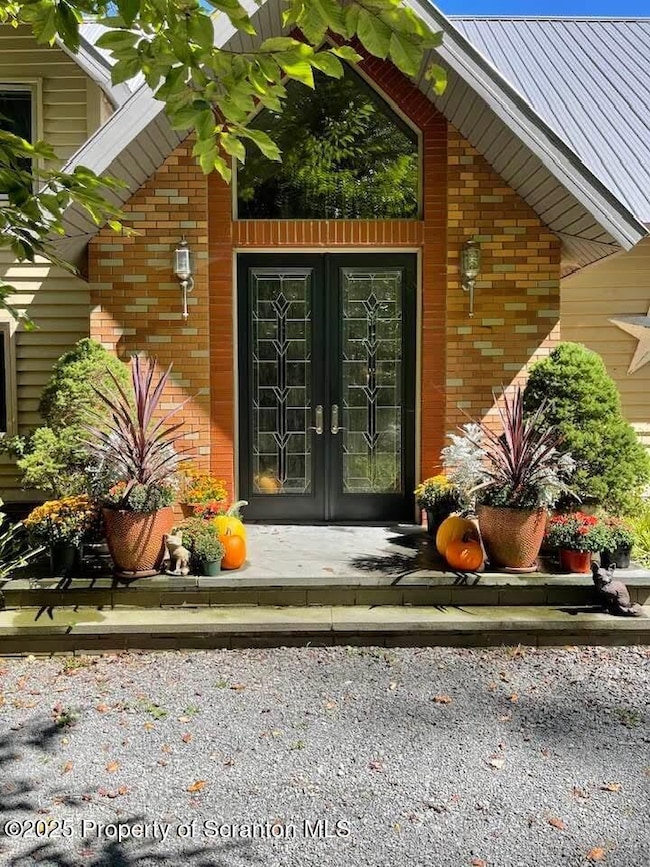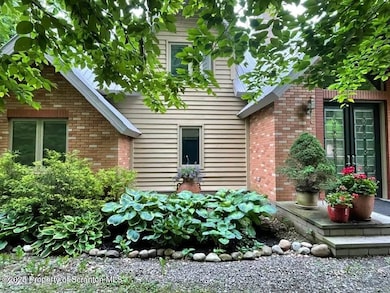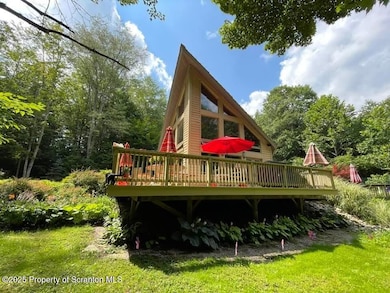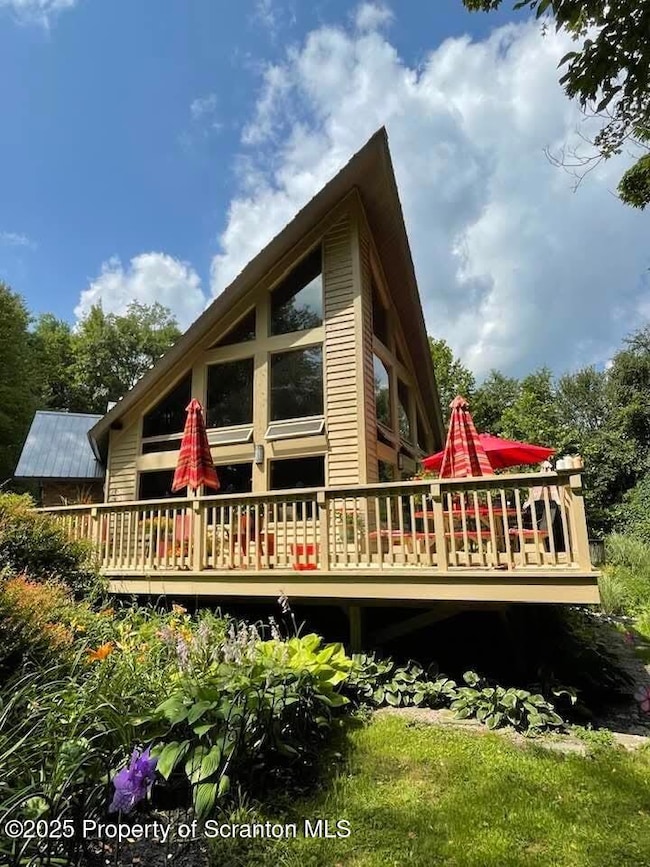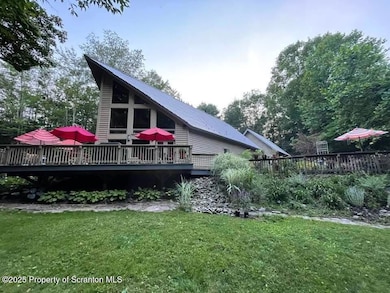11361 State Route 3023 Montrose, PA 18801
Estimated payment $3,188/month
Highlights
- Spa
- Open Floorplan
- Secluded Lot
- Waterfront
- A-Frame Home
- Wooded Lot
About This Home
Seller says SELL! This home has so much to offer, and it keeps getting passed over. Seller is now offering 1/4 of the OGM rights with the sale. Come to the woods and be surrounded by nature! Yet be 20 mins from town. Montrose & Tunkhannock offer everything you need to live your life away from the hustle and bustle. This exceptional custom-built timber frame home exemplifies meticulous craftsmanship. Every detail of this residence has been carefully considered and executed with precision. Designed with a 90-degree prow to seamlessly integrate the indoors with the outdoors, the home features two first-floor bedrooms, a spacious bathroom, and a large primary bedroom on the second floor with an ensuite. The Hemlock framing, Red Leaf Curly Maple custom kitchen, Bamboo floors, and Cherry wood pantry and wine closet distinguish this property as truly unique. Schedule your appointment today to view this remarkable home and seize this rare opportunity.
Home Details
Home Type
- Single Family
Est. Annual Taxes
- $4,357
Year Built
- Built in 2008
Lot Details
- 7.2 Acre Lot
- Lot Dimensions are 343x997x345x991
- Waterfront
- Property fronts a state road
- Landscaped
- Secluded Lot
- Wooded Lot
- Many Trees
- Garden
- Property is zoned R1
Parking
- 2 Car Garage
- Driveway
Home Design
- A-Frame Home
- Slab Foundation
- Fire Rated Drywall
- Metal Roof
- Wood Siding
- Stone
Interior Spaces
- 2,860 Sq Ft Home
- 2-Story Property
- Open Floorplan
- Woodwork
- Beamed Ceilings
- Cathedral Ceiling
- Ceiling Fan
- Chandelier
- Wood Burning Fireplace
- Entrance Foyer
- Great Room
- Loft
- Utility Room
- Home Security System
Kitchen
- Double Oven
- Propane Cooktop
- Microwave
- Plumbed For Ice Maker
- Dishwasher
- Wine Cooler
- Stone Countertops
Flooring
- Bamboo
- Radiant Floor
- Tile
Bedrooms and Bathrooms
- 3 Bedrooms
- 2 Full Bathrooms
- Double Vanity
Laundry
- Laundry Room
- Laundry on lower level
- Stacked Washer and Dryer
Outdoor Features
- Spa
- Balcony
- Shed
- Outdoor Grill
Utilities
- Heating System Uses Wood
- Heating System Uses Propane
- 200+ Amp Service
- Propane
- Well
- Water Purifier
- Septic Tank
- Cable TV Available
Listing and Financial Details
- Assessor Parcel Number 200.0-01-32.00
Map
Home Values in the Area
Average Home Value in this Area
Property History
| Date | Event | Price | List to Sale | Price per Sq Ft |
|---|---|---|---|---|
| 10/23/2025 10/23/25 | Pending | -- | -- | -- |
| 10/15/2025 10/15/25 | Price Changed | $535,000 | -3.6% | $187 / Sq Ft |
| 09/10/2025 09/10/25 | Price Changed | $555,000 | -6.7% | $194 / Sq Ft |
| 07/18/2025 07/18/25 | Price Changed | $595,000 | -9.2% | $208 / Sq Ft |
| 05/29/2025 05/29/25 | For Sale | $655,000 | -- | $229 / Sq Ft |
Source: Greater Scranton Board of REALTORS®
MLS Number: GSBSC252593
- 18254 State Route 3023
- 7988 State Route 29
- 11694 State Route 3004
- 120 Tara Ct
- 242 Shore Dr
- 5115 State Route 3013
- 1942 Hess Rd
- 3926 Meshoppen Creek Rd
- 6983 Maple St
- 5396 Main St
- 1777 Pennsylvania 2002
- 5863 Main St
- 11273 Pennsylvania 29
- 11269 Pennsylvania 29
- 10 Bailey Rd
- 306 State Route 1008
- 8935 State Route 167
- 0 E Rush Rd
- 224 Cliff St
- 321 Maple St
