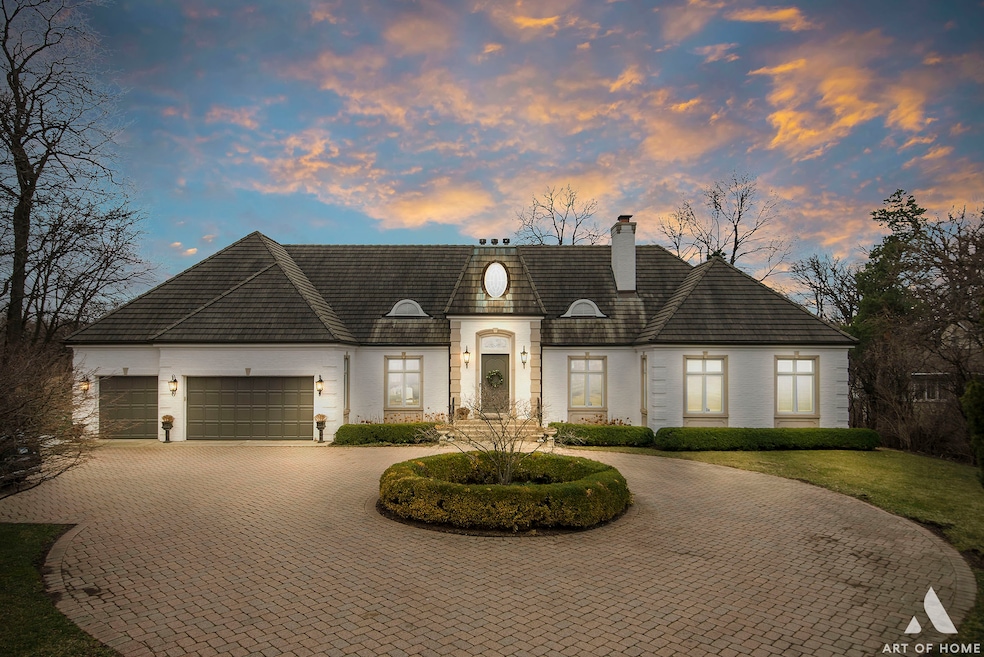11361 W Plainfield Rd Indian Head Park, IL 60525
Highlights
- Fireplace in Primary Bedroom
- Recreation Room
- Main Floor Bedroom
- Highlands Elementary School Rated A
- Wood Flooring
- Whirlpool Bathtub
About This Home
One of the areas finest homes, Luxury estate with first and second floor master bedrooms, custom cabinetry throughout, granite and marble counter tops, 4 fireplaces, tray ceilings, extensive custom trim, paneling and crown moldings. Chef's low-profile kitchen with SubZero, Thermador appliances. Huge finished Walk-out Lower Level with radiant floors, fireplace, bar sink, beverage refrigerator, full bath, French Doors lead to an enormous back yard. August Occupancy.
Home Details
Home Type
- Single Family
Est. Annual Taxes
- $23,918
Year Built
- Built in 1999
Lot Details
- Lot Dimensions are 128x345x147x271
Parking
- 3 Car Garage
Home Design
- Brick Exterior Construction
- Tile Roof
- Stone Siding
- Concrete Perimeter Foundation
Interior Spaces
- 6,200 Sq Ft Home
- 1.5-Story Property
- Bookcases
- Historic or Period Millwork
- Skylights
- Gas Log Fireplace
- Entrance Foyer
- Family Room with Fireplace
- 4 Fireplaces
- Living Room with Fireplace
- Sitting Room
- Formal Dining Room
- Recreation Room
- Bonus Room
- Heated Sun or Florida Room
- Lower Floor Utility Room
- Wood Flooring
- Attic
Kitchen
- Double Oven
- Electric Oven
- Gas Cooktop
- Down Draft Cooktop
- High End Refrigerator
- Dishwasher
- Stainless Steel Appliances
- Granite Countertops
- Disposal
Bedrooms and Bathrooms
- 5 Bedrooms
- 5 Potential Bedrooms
- Main Floor Bedroom
- Fireplace in Primary Bedroom
- Bathroom on Main Level
- Dual Sinks
- Whirlpool Bathtub
- Steam Shower
- Shower Body Spray
- Separate Shower
Laundry
- Laundry Room
- Dryer
- Washer
- Sink Near Laundry
Basement
- Partial Basement
- Fireplace in Basement
- Finished Basement Bathroom
Schools
- Lyons Twp High School
Utilities
- Central Air
- Heating System Uses Natural Gas
- 200+ Amp Service
- Lake Michigan Water
- Water Purifier
- Water Purifier is Owned
Community Details
- Pets up to 50 lbs
- Pet Size Limit
- Pet Deposit Required
- Dogs Allowed
Listing and Financial Details
- Property Available on 8/5/25
- 24 Month Lease Term
Map
Source: Midwest Real Estate Data (MRED)
MLS Number: 12428672
APN: 18-18-401-007-0000
- 6100 Timber Ridge Ct
- 1012 Hickory Dr
- 6008 Burr Oak (Lot 129) Dr
- 11407 Hiawatha Ln
- 909 Red Oak Dr
- 5913 Timber Trails (Lot 59) Blvd
- 6202 Flagg Creek Ln
- 5903 Timber Trails (Lot 54) Blvd
- 12 Hawthorne Square
- 6266 Edgebrook Ln E
- 1120 Pin Oak Dr
- 31 Elmwood Ct
- 5814 Wolf Rd Unit B-2
- 6483 Indianhead Trail
- 6411 Pontiac Dr Unit 3
- 5816 Wolf Rd Unit 3B
- 19 Westwood Dr
- 164 Cascade Dr
- 13 Sweetwood Ct
- 4 Sweetwood Ct
- 6202 Flagg Creek Ln Unit TH
- 1123 Pin Oak Dr
- 177 Cascade Dr
- 6804 Joliet Rd
- 5401 Fair Elms Ave
- 995 Cleveland Rd
- 960 64th St
- 900 Joliet Rd
- 11314 74th St
- 5654 S Washington St
- 301 W 59th St
- 15W122 S Frontage Rd
- 5348 6th Ave Unit 1
- 5348 6th Ave Unit 2
- 5508 S Madison St
- 4614 Gilbert Ave
- 4544 Franklin Ave
- 613 Lakeside Dr
- 1325 Reid St
- 21 Burlington Ave Unit 1

