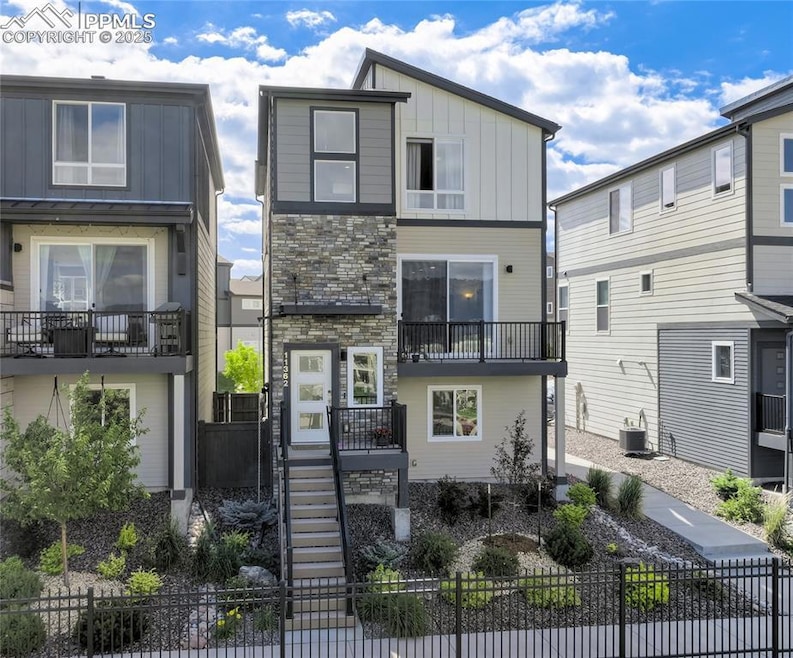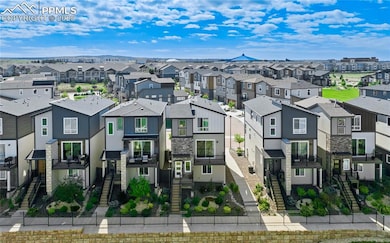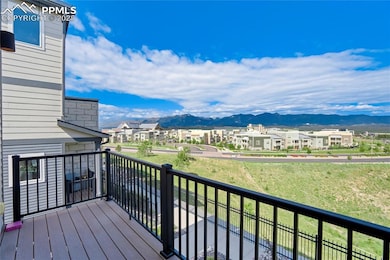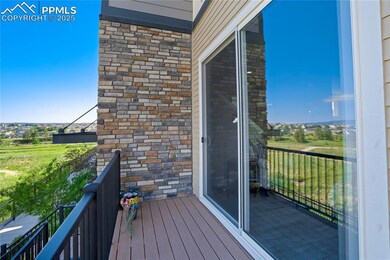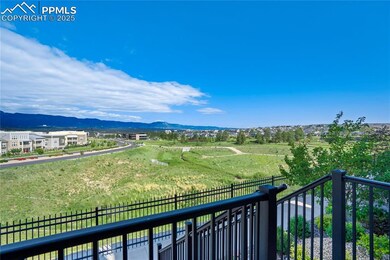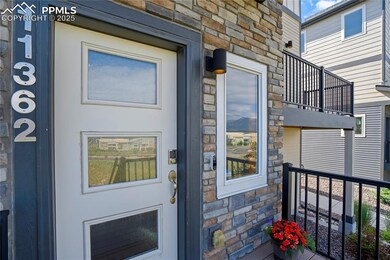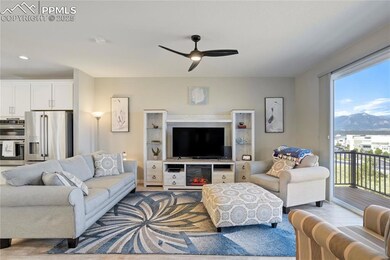11362 Modern Meadow Loop Colorado Springs, CO 80921
Interquest NeighborhoodEstimated payment $2,981/month
Highlights
- Property is near a park
- Great Room
- 2 Car Attached Garage
- Discovery Canyon Campus Middle School Rated A
- Electric Vehicle Charging Station
- Landscaped
About This Home
2 bedroom with flex room that could be modified for use as 3rd bedroom. Located in Midtown at Foothills Farm, this modern three-level home captures some of the best views in Colorado Springs, panoramic scenes of the Front Range, & even the USAFA. Positioned just minutes from Interquest, I-25, & Powers, the home sits across from a landscaped green space, surrounded by Northgate’s growing array of restaurants, shops, & local coffee spots. Commuting to both Colorado Springs & Denver is seamless, while D20 schools, parks, & nearby employers are all within easy reach. Inside, the layout unfolds across three thoughtfully designed levels. The base level includes a two-car garage & a flexible bedroom that also functions as a light-filled home office, complete w/ mountain views. The main living area is open-concept, blending a spacious great room w/ luxury LVP flooring, custom lighting, & a walkout to the private composite deck, perfectly oriented to showcase those Front Range vistas. The adjoining kitchen brings a design-forward edge w/ upgraded cabinetry w/glass fronts, quartz countertops, a separate island, wall-mounted oven, induction range top, & large dining area. Upstairs, both bedrooms enjoy privacy & access to upgraded bathrooms. The primary suite features a walk-in closet & lux adjoining bath w/ dual quartz vanities, oversized shower w/ built-in bench, & mountain-facing windows. The secondary bedroom has walk-in closet and access to nearby full bath, & laundry is also conveniently located on the upper level. Like new, the home includes high-efficiency systems, central A/C, whole house vacuum, vinyl windows, & an electric car charging station in the garage. Low-maintenance living is a key feature here, there’s no yard to maintain, yet the green space across the street offers instant outdoor access. This is modern living redefined for Colorado Springs, intentional, stylish, & immersed in the city’s most exciting growth corridor.
Home Details
Home Type
- Single Family
Est. Annual Taxes
- $3,237
Year Built
- Built in 2019
Lot Details
- 2,087 Sq Ft Lot
- Landscaped
HOA Fees
- $113 Monthly HOA Fees
Parking
- 2 Car Attached Garage
- Garage Door Opener
- Driveway
Home Design
- Shingle Roof
- Masonite
Interior Spaces
- 1,810 Sq Ft Home
- 2-Story Property
- Ceiling Fan
- Great Room
- Walk-Out Basement
Kitchen
- Self-Cleaning Oven
- Microwave
- Dishwasher
- Disposal
Flooring
- Carpet
- Laminate
- Luxury Vinyl Tile
Bedrooms and Bathrooms
- 2 Bedrooms
Laundry
- Laundry on upper level
- Dryer
- Washer
Location
- Property is near a park
- Property is near public transit
- Property near a hospital
- Property is near schools
- Property is near shops
Utilities
- Forced Air Heating and Cooling System
- Heating System Uses Natural Gas
- 220 Volts in Kitchen
Community Details
- Association fees include common utilities, covenant enforcement, ground maintenance, management, snow removal, trash removal, see show/agent remarks
- Electric Vehicle Charging Station
Map
Home Values in the Area
Average Home Value in this Area
Tax History
| Year | Tax Paid | Tax Assessment Tax Assessment Total Assessment is a certain percentage of the fair market value that is determined by local assessors to be the total taxable value of land and additions on the property. | Land | Improvement |
|---|---|---|---|---|
| 2025 | $3,237 | $34,720 | -- | -- |
| 2024 | $3,195 | $33,930 | $5,160 | $28,770 |
| 2022 | $2,924 | $26,540 | $4,730 | $21,810 |
| 2021 | $3,121 | $27,300 | $4,860 | $22,440 |
| 2020 | $2,758 | $22,880 | $3,860 | $19,020 |
| 2019 | $282 | $2,350 | $2,350 | $0 |
| 2018 | $11 | $90 | $90 | $0 |
Property History
| Date | Event | Price | Change | Sq Ft Price |
|---|---|---|---|---|
| 09/09/2025 09/09/25 | Pending | -- | -- | -- |
| 09/05/2025 09/05/25 | Price Changed | $490,000 | -1.8% | $271 / Sq Ft |
| 08/15/2025 08/15/25 | For Sale | $499,000 | 0.0% | $276 / Sq Ft |
| 06/30/2025 06/30/25 | Pending | -- | -- | -- |
| 06/27/2025 06/27/25 | For Sale | $499,000 | -- | $276 / Sq Ft |
Purchase History
| Date | Type | Sale Price | Title Company |
|---|---|---|---|
| Interfamily Deed Transfer | -- | Amrock Inc | |
| Interfamily Deed Transfer | -- | Amrock Inc | |
| Interfamily Deed Transfer | -- | None Available | |
| Warranty Deed | $381,700 | Capstone Title Services Llc |
Mortgage History
| Date | Status | Loan Amount | Loan Type |
|---|---|---|---|
| Open | $281,200 | New Conventional | |
| Closed | $256,747 | New Conventional |
Source: Pikes Peak REALTOR® Services
MLS Number: 6283722
APN: 62201-10-030
- 1325 Sunshine Valley Way
- 1376 Plentiful Dr
- 1265 Foothills Farm Way
- 11590 Spectacular Bid Cir
- 11497 White Lotus Ln
- 1177 Man O'War Way
- 11704 Promontory Plateau Point
- 11674 Justify Dr
- 1951 Wildwood Pass Dr
- 1571 Promontory Bluff View
- 1058 Charismatic Way
- 11724 Wildwood Ridge Dr
- 1354 Promontory Bluff View
- 2163 Shady Aspen Dr
- 11562 Mountain Turtle Dr
- Legacy Plan at The Farm - Ranch
- Boulder Plan at The Farm - Ranch
- Arvada Plan at The Farm - Ranch
- Buena Vista II Plan at The Farm - Ranch
- Palisade 1923 Plan at The Farm - Ranch
