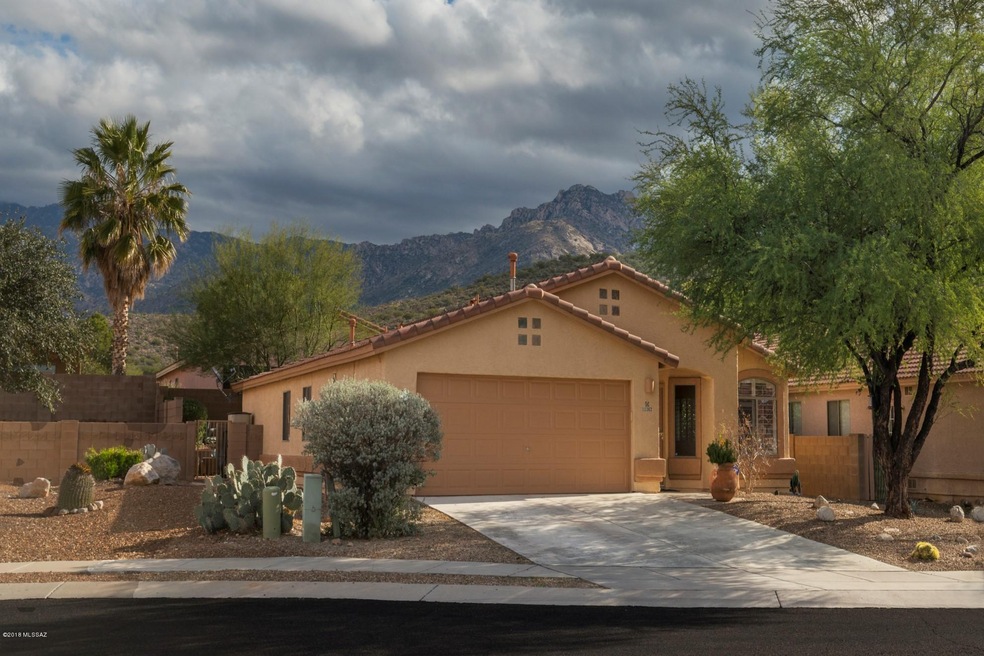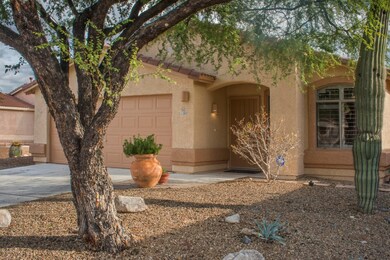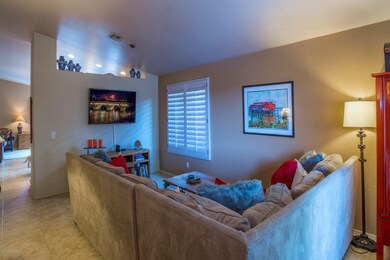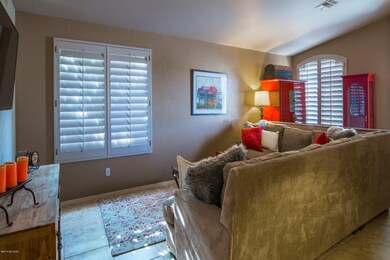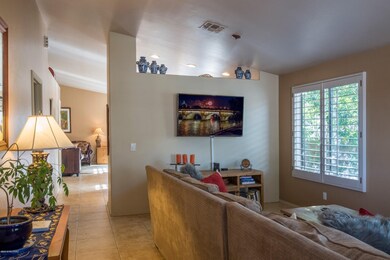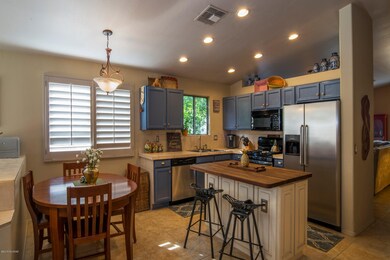
11362 N Old Ram Ct Tucson, AZ 85737
Estimated Value: $401,513 - $446,000
Highlights
- 2 Car Garage
- Mountain View
- Ranch Style House
- Cross Middle School Rated A-
- Vaulted Ceiling
- Covered patio or porch
About This Home
As of March 2019Outstanding Mountain Views in the desirable Community of Rams Canyon. Meticulous desert landscape. Dramatic soaring ceilings, beautiful tile floor, plantation shutters, plant shelves, art niche, and soothing palette. Fantastic updated eat-in kitchen features painted wood cabinetry with hardware, tiled counters, SS appliances, and center island offering breakfast bar with butcher block counter. Sitting area is being used as an office with patio access. Updated floors in all the right places, upgraded lighting/ceiling fans, and generous size bedrooms. Master retreat boasts private en suite, shelves, and separate tub/shower. Enjoy the backyard covered paver patio, raised desert foliage, and breathtaking Mountain Views. A/C unit replaced in July of 2018, new exterior paint.
Last Agent to Sell the Property
Jill Warren McKenna
eXp Realty Listed on: 12/14/2018
Co-Listed By
Krista Wells
eXp Realty
Home Details
Home Type
- Single Family
Est. Annual Taxes
- $2,644
Year Built
- Built in 1999
Lot Details
- 5,227 Sq Ft Lot
- East or West Exposure
- Block Wall Fence
- Drip System Landscaping
- Paved or Partially Paved Lot
- Back and Front Yard
- Property is zoned Oro Valley - PAD
Home Design
- Ranch Style House
- Frame With Stucco
- Tile Roof
- Siding
Interior Spaces
- 1,630 Sq Ft Home
- Shelving
- Vaulted Ceiling
- Ceiling Fan
- Shutters
- Family Room
- Dining Room
- Mountain Views
- Alarm System
- Laundry Room
Kitchen
- Eat-In Kitchen
- Breakfast Bar
- Walk-In Pantry
- Gas Range
- Dishwasher
- Stainless Steel Appliances
- Kitchen Island
- Tile Countertops
- Disposal
Flooring
- Laminate
- Pavers
- Ceramic Tile
Bedrooms and Bathrooms
- 3 Bedrooms
- 2 Full Bathrooms
- Dual Vanity Sinks in Primary Bathroom
- Bathtub with Shower
Parking
- 2 Car Garage
- Garage Door Opener
- Driveway
Schools
- Copper Creek Elementary School
- Cross Middle School
- Canyon Del Oro High School
Utilities
- Forced Air Heating and Cooling System
- Heating System Uses Natural Gas
- Natural Gas Water Heater
- Cable TV Available
Additional Features
- No Interior Steps
- Covered patio or porch
Community Details
Overview
- Property has a Home Owners Association
- Association fees include common area maintenance
- La Reserve Community
- Rams Canyon Phase Ii Subdivision
- The community has rules related to deed restrictions
Recreation
- Park
- Jogging Path
- Hiking Trails
Ownership History
Purchase Details
Purchase Details
Purchase Details
Home Financials for this Owner
Home Financials are based on the most recent Mortgage that was taken out on this home.Purchase Details
Home Financials for this Owner
Home Financials are based on the most recent Mortgage that was taken out on this home.Purchase Details
Purchase Details
Home Financials for this Owner
Home Financials are based on the most recent Mortgage that was taken out on this home.Similar Homes in Tucson, AZ
Home Values in the Area
Average Home Value in this Area
Purchase History
| Date | Buyer | Sale Price | Title Company |
|---|---|---|---|
| Gaw Richard A | -- | None Listed On Document | |
| Gaw Richard A | -- | None Listed On Document | |
| Gaw Richard A | $250,000 | Long Title Agency Inc | |
| Imwalle Jill M | $290,000 | -- | |
| Warren John W | -- | -- | |
| Warren John W | $121,500 | -- |
Mortgage History
| Date | Status | Borrower | Loan Amount |
|---|---|---|---|
| Previous Owner | Gaw Richard A | $200,000 | |
| Previous Owner | Imwalle Jill | $238,400 | |
| Previous Owner | Imwalle Jill M | $232,000 | |
| Previous Owner | Warren John W | $50,000 | |
| Previous Owner | Warren John W | $115,800 | |
| Previous Owner | Warren John W | $117,850 | |
| Closed | Imwalle Jill M | $58,000 |
Property History
| Date | Event | Price | Change | Sq Ft Price |
|---|---|---|---|---|
| 03/20/2019 03/20/19 | Sold | $250,000 | 0.0% | $153 / Sq Ft |
| 02/18/2019 02/18/19 | Pending | -- | -- | -- |
| 12/14/2018 12/14/18 | For Sale | $250,000 | -- | $153 / Sq Ft |
Tax History Compared to Growth
Tax History
| Year | Tax Paid | Tax Assessment Tax Assessment Total Assessment is a certain percentage of the fair market value that is determined by local assessors to be the total taxable value of land and additions on the property. | Land | Improvement |
|---|---|---|---|---|
| 2024 | $3,249 | $23,088 | -- | -- |
| 2023 | $3,136 | $21,989 | $0 | $0 |
| 2022 | $2,998 | $20,942 | $0 | $0 |
| 2021 | $2,939 | $18,995 | $0 | $0 |
| 2020 | $2,894 | $18,995 | $0 | $0 |
| 2019 | $2,807 | $19,552 | $0 | $0 |
| 2018 | $2,696 | $16,408 | $0 | $0 |
| 2017 | $2,644 | $16,408 | $0 | $0 |
| 2016 | $2,478 | $15,823 | $0 | $0 |
| 2015 | $2,457 | $15,455 | $0 | $0 |
Agents Affiliated with this Home
-
J
Seller's Agent in 2019
Jill Warren McKenna
eXp Realty
-

Seller Co-Listing Agent in 2019
Krista Wells
eXp Realty
(520) 306-0990
7 in this area
56 Total Sales
-
Brenda O'Brien

Buyer's Agent in 2019
Brenda O'Brien
Long Realty
(520) 906-2897
165 in this area
259 Total Sales
Map
Source: MLS of Southern Arizona
MLS Number: 21832654
APN: 220-04-1170
- 11315 N Mountain Meadow Place
- 2257 E Skipping Rock Way
- 2221 E Stone Stable Dr
- 11113 N Rams Horn Trail
- 11109 N Rams Horn Trail
- 11515 N Flying Bird Dr
- 10615 Del Sole Ct Unit Lot 78
- 10635 Del Sole Ct Unit 76
- 10645 Del Sole Ct Unit 75
- 1645 E Ganymede Dr
- 1511 E Triton Place
- 10625 N Del Sole Ct Unit 77
- 1759 E Via Colomba Bianca
- 1784 E Via Colomba Bianca
- 1713 E Via Colomba Bianca
- 1822 E Pusch Wilderness Dr
- 2399 Della Roccia Ct
- 2419 Della Roccia Ct
- 1500 E Pusch Wilderness Dr Unit 15205
- 1500 E Pusch Wilderness Dr Unit 2103
- 11362 N Old Ram Ct
- 11354 N Old Ram Ct
- 11370 N Old Ram Ct
- 11346 N Old Ram Ct
- 11371 N Flat Granite Dr
- 11365 N Flat Granite Dr
- 11359 N Flat Granite Dr
- 11353 N Flat Granite Dr
- 11377 N Flat Granite Dr
- 11378 N Old Ram Ct
- 11357 N Old Ram Ct
- 11349 N Old Ram Ct
- 11384 N Old Ram Ct
- 11341 N Old Ram Ct
- 11365 N Old Ram Ct
- 11383 N Flat Granite Dr
- 11373 N Old Ram Ct
- 2471 E Stone Stable Dr
- 2481 E Stone Stable Dr
- 2461 E Stone Stable Dr
