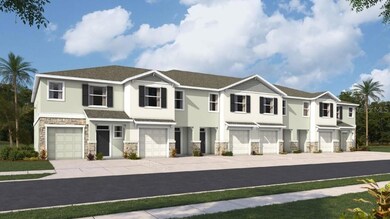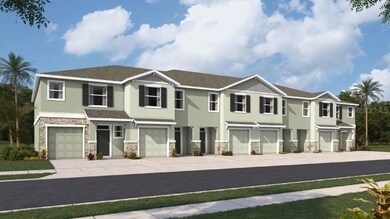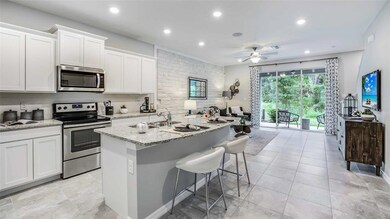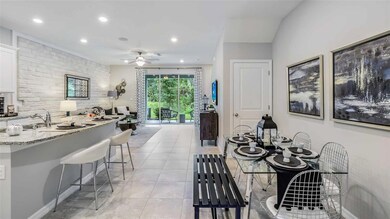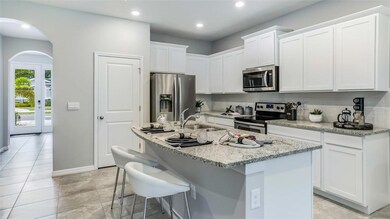
11363 Crescent Deer Dr Land O' Lakes, FL 34638
Estimated payment $2,114/month
Highlights
- Under Construction
- Great Room
- 1 Car Attached Garage
- Open Floorplan
- Community Pool
- Community Playground
About This Home
Under Construction. The builder is offering buyers up to $18,000 towards closing costs with the use of a preferred lender and title company. Angeline showcases our D.R. Horton Express Elite townhomes that include extended tile in the main living and dining area, granite countertops throughout, undermount kitchen sink, shower wall tile, a stainless-steel appliance package, and more. The Elite series lineup of homes also features our all-concrete block construction on the 1st and 2nd stories, and D.R. Horton’s Smart Home system.Other inventory options may be available in this community. Please reach out for list of availabilityPictures, photographs, colors, features, and sizes are for illustration purposes only and will vary from the homes as built. Home and community information, including pricing, included features, terms, availability, and amenities, are subject to change and prior sale at any time without notice or obligation. Materials may vary based on availability. D.R. Horton Reserves all Rights.
Last Listed By
D R HORTON REALTY OF TAMPA LLC Brokerage Phone: 866-475-3347 License #3489827 Listed on: 03/14/2025
Townhouse Details
Home Type
- Townhome
Est. Annual Taxes
- $2,384
Year Built
- Built in 2025 | Under Construction
Lot Details
- Southeast Facing Home
- Irrigation Equipment
HOA Fees
- $180 Monthly HOA Fees
Parking
- 1 Car Attached Garage
Home Design
- Home is estimated to be completed on 6/30/25
- Bi-Level Home
- Slab Foundation
- Shingle Roof
- Block Exterior
- Stucco
Interior Spaces
- 1,673 Sq Ft Home
- Open Floorplan
- Great Room
- Dining Room
Kitchen
- Range
- Microwave
- Dishwasher
Flooring
- Carpet
- Ceramic Tile
- Luxury Vinyl Tile
Bedrooms and Bathrooms
- 3 Bedrooms
Laundry
- Laundry Room
- Dryer
- Washer
Schools
- Mary Giella Elementary School
- Hudson Middle School
- Hudson High School
Utilities
- Central Heating and Cooling System
- Heat Pump System
- Underground Utilities
Listing and Financial Details
- Home warranty included in the sale of the property
- Visit Down Payment Resource Website
- Tax Lot 244
- Assessor Parcel Number 08 25 18 0150 00000 2440
- $1,891 per year additional tax assessments
Community Details
Overview
- Association fees include ground maintenance
- Breeze Home Association
- Built by D.R Horton
- Angeline Subdivision, Ballantyne Floorplan
Recreation
- Community Playground
- Community Pool
- Park
Pet Policy
- Pets Allowed
Map
Home Values in the Area
Average Home Value in this Area
Tax History
| Year | Tax Paid | Tax Assessment Tax Assessment Total Assessment is a certain percentage of the fair market value that is determined by local assessors to be the total taxable value of land and additions on the property. | Land | Improvement |
|---|---|---|---|---|
| 2024 | $2,384 | $33,340 | $33,340 | -- |
| 2023 | $492 | $33,340 | $33,340 | -- |
Property History
| Date | Event | Price | Change | Sq Ft Price |
|---|---|---|---|---|
| 04/27/2025 04/27/25 | Pending | -- | -- | -- |
| 04/24/2025 04/24/25 | Price Changed | $309,990 | -1.6% | $185 / Sq Ft |
| 04/09/2025 04/09/25 | Price Changed | $314,990 | -1.6% | $188 / Sq Ft |
| 03/14/2025 03/14/25 | For Sale | $319,990 | -- | $191 / Sq Ft |
Similar Homes in Land O' Lakes, FL
Source: Stellar MLS
MLS Number: TB8362028
APN: 08-25-18-0150-00000-2440
- 11385 Crescent Deer Dr
- 11363 Crescent Deer Dr
- 11359 Crescent Deer Dr
- 11393 Crescent Deer Dr
- 11347 Crescent Deer Dr
- 11400 Crescent Deer Dr
- 11404 Velvet Apricot Dr
- 11406 Velvet Apricot Dr
- 11408 Velvet Apricot Dr
- 11410 Velvet Apricot Dr
- 11412 Velvet Apricot Dr
- 11393 Velvet Apricot Dr
- 11415 Velvet Apricot Dr
- 17786 Tawny Malt Place
- 11115 Wishing Cloud Rd
- 10296 Gentle Rain Dr
- 10873 Rustic Eve Ct
- 10869 Rustic Eve Ct
- 10865 Rustic Eve Ct
- 10870 Rustic Eve Ct

