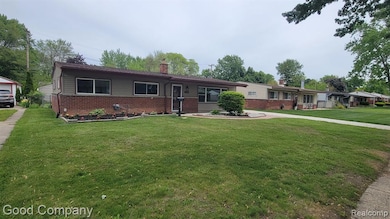11363 Farthing Dr Sterling Heights, MI 48314
Highlights
- Ranch Style House
- Ground Level Unit
- 2 Car Detached Garage
- Bemis Junior High School Rated A-
- No HOA
- Patio
About This Home
Updated, Freshly painted and ready to move in 3 bedroom Ranch with cathedral ceilings, granite countertops, large laundry, ceramic and new carpet throughout, skylight in bath, central air, doorwall leads to covered patio, nicely landscaped and new concrete driveway with 2 car garage, owner does not provide appliances except dishwasher and microwave. Must have decent credit, show proof of monthly gross income of 5k or more to qualify, no smoking, no pets.
Home Details
Home Type
- Single Family
Est. Annual Taxes
- $3,716
Year Built
- Built in 1958
Lot Details
- 7,405 Sq Ft Lot
- Lot Dimensions are 60.00 x 120.00
Home Design
- Ranch Style House
- Brick Exterior Construction
- Slab Foundation
- Asphalt Roof
- Vinyl Construction Material
Interior Spaces
- 1,175 Sq Ft Home
- Ceiling Fan
Kitchen
- Microwave
- Dishwasher
- Disposal
Bedrooms and Bathrooms
- 3 Bedrooms
- 1 Full Bathroom
Parking
- 2 Car Detached Garage
- Garage Door Opener
Utilities
- Forced Air Heating and Cooling System
- Heating System Uses Natural Gas
- 100 Amp Service
- Natural Gas Water Heater
- Cable TV Available
Additional Features
- Patio
- Ground Level Unit
Community Details
- No Home Owners Association
- Dresden Village # 01 Subdivision
Listing and Financial Details
- Security Deposit $2,400
- 24 Month Lease Term
- Application Fee: 50.00
- Assessor Parcel Number 1003430017
Map
Source: Realcomp
MLS Number: 20250037632
APN: 10-10-03-430-017
- 8929 Headley Dr
- 8958 Shannon Dr
- 8795 Headley Dr
- 11527 Crown Dr
- 11151 Clinton River Rd
- 11374 Canal Rd Unit 108
- 8815 Birkhill Dr
- 8681 Strom Dr
- 42621 Prince Dr
- 12344 Malburg Dr
- 11393 Dora Dr
- 8675 Canal Rd
- 43339 Cambridge Dr
- 42910 Utica Rd
- 45089 Klingkammer St Unit 10
- 42811 Wilmington Dr
- 45270 Keding St Unit 103
- 45210 Keding St Unit 101
- 45200 Keding St Unit 101
- 43134 Bonaparte Ave Unit 138







